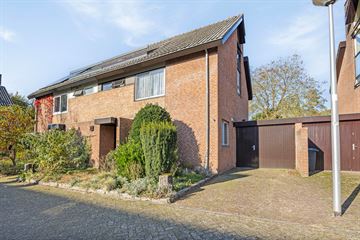This house on funda: https://www.funda.nl/en/detail/koop/amersfoort/huis-diamantweg-15/43700817/

Description
RUIME 2-ONDER-1-KAPWONING – OPRIT EN MULTIFUNCTIONELE GARAGE – 2 BADKAMERS – 5 SLAAPKAMERS – RUSTIG GELEGEN IN DE WIJK ‘’DORRESTEIN’’- LOGGIA OP 2E VERDIEPING-
Op een fijne en rustige locatie in de wijk Dorrestein ligt deze ruime twee-onder-een-kapwoning met aangebouwde stenen garage en parkeergelegenheid op eigen terrein. Deze aangebouwde garage is tevens geschikt voor een praktijk aan huis of gelijkvloers wonen. De woning is gelegen aan een rustig, autoluw hofje en beschikt over maar liefst 158 m² woonoppervlakte.
De ligging is zeer gunstig, op loopafstand van het Park Randenbroek en natuurgebied Heiligenbergerbeekdal. De historische binnenstad van Amersfoort is binnen enkele fietsminuten te bereiken Voorzieningen zoals openbaar vervoer, scholen en winkels zijn in de directe omgeving aanwezig.
I N D E L I N G:
Begane grond: entree/hal met tegelvloer, toilet, garderobe en meterkast. De lichte woonkamer is voorzien van een open haard en schuifdeuren naar de tuin. De half open keuken is voorzien van inbouwapparatuur waaronder een inductiekookplaat, afzuigkap, combi-oven, koel-vriescombinatie en vaatwasser. Vanuit de keuken heb je toegang tot de ruime garage.
Eerste verdieping: overloop, twee badkamers en drie slaapkamers. Vanuit de slaapkamer aan de voorzijde heb je toegang tot de eerste badkamer welke is voorzien van een ligbad/douche en wastafel. De tweede badkamer is te bereiken via de overloop en heeft een toilet, inloopdouche en wastafel.
Tweede verdieping: overloop, twee slaapkamers, berging met Cv-opstelling en toegang tot een zonnig balkon. De grootste slaapkamer aan de rechterzijde heeft een vaste kast.
Tuin: de achtertuin is gelegen op het zuidoosten, biedt veel privacy en heeft een zonnig terras.
K E N M E R K E N:
- bouwjaar 1973
- woonoppervlakte 158 m²
- perceeloppervlakte 273 m²
- energielabel D
- ruime stenen garage
- parkeermogelijkheid voor meerdere auto’s
Features
Transfer of ownership
- Asking price
- € 715,000 kosten koper
- Asking price per m²
- € 4,525
- Listed since
- Status
- Under offer
- Acceptance
- Available in consultation
Construction
- Kind of house
- Single-family home, double house
- Building type
- Resale property
- Year of construction
- 1973
- Type of roof
- Gable roof covered with roof tiles
Surface areas and volume
- Areas
- Living area
- 158 m²
- Other space inside the building
- 32 m²
- Exterior space attached to the building
- 11 m²
- Plot size
- 273 m²
- Volume in cubic meters
- 672 m³
Layout
- Number of rooms
- 7 rooms (6 bedrooms)
- Number of bath rooms
- 2 bathrooms and 1 separate toilet
- Bathroom facilities
- Shower, 2 toilets, 2 sinks, and bath
- Number of stories
- 3 stories and a loft
- Facilities
- Skylight, passive ventilation system, flue, sliding door, and TV via cable
Energy
- Energy label
- Insulation
- Roof insulation and double glazing
- Heating
- CH boiler
- Hot water
- CH boiler
- CH boiler
- Remeha Tzerra 39C (gas-fired combination boiler from 2023, in ownership)
Cadastral data
- AMERSFOORT B 8832
- Cadastral map
- Area
- 273 m²
- Ownership situation
- Full ownership
Exterior space
- Location
- Alongside a quiet road, in wooded surroundings and in residential district
- Garden
- Back garden and front garden
- Back garden
- 131 m² (12.50 metre deep and 10.48 metre wide)
- Garden location
- Located at the northwest
- Balcony/roof terrace
- Balcony present
Storage space
- Shed / storage
- Attached brick storage
- Facilities
- Electricity and running water
Garage
- Type of garage
- Attached brick garage
- Capacity
- 1 car
- Facilities
- Electricity and running water
Parking
- Type of parking facilities
- Parking on private property
Photos 45
© 2001-2024 funda












































