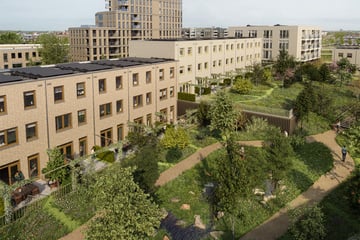
Flexihomes (Podium fase 2) (Bouwnr. 77)3826 AmersfoortZuiderzeestedenbuurt-West
Under option
€ 755,000 v.o.n.
Description
- Bouwnummer 76 t/m 82
- Woonoppervlakte circa 200 m2
- 4-laagse woning met 5 slaapkamers
- Wonen op de eerste verdieping met een studio op de begane grond en de voorzijde grenst aan de groene parkzone
- Eigen parkeerplek in gezamenlijke stallingsgarage
- Tuin op het Noordoosten
- Ruime inpandige berging
- Totaalprijs v.o.n. is inclusief warmtepomp
- Vanaf € 749.000,- totaalprijs v.o.n.
Features
Transfer of ownership
- Asking price
- € 755,000 vrij op naam
- Asking price per m²
- € 3,775
- Service charges
- € 150 per month
- Listed since
- Status
- Under option
- Acceptance
- Available in consultation
Construction
- Kind of house
- Single-family home, row house
- Building type
- New property
- Year of construction
- After 2020
- Type of roof
- Flat roof covered with plastic
Surface areas and volume
- Areas
- Living area
- 200 m²
- Plot size
- 102 m²
- Volume in cubic meters
- 540 m³
Layout
- Number of rooms
- 6 rooms (5 bedrooms)
- Number of bath rooms
- 1 bathroom and 2 separate toilets
- Bathroom facilities
- Shower and sink
- Number of stories
- 4 stories
- Facilities
- Balanced ventilation system, french balcony, optical fibre, and solar panels
Energy
- Energy label
- A++++What does this mean?
- Insulation
- Completely insulated
- Heating
- Complete floor heating, heat recovery unit and heat pump
- Hot water
- Electrical boiler
Cadastral data
- AMERSFOORT
- Cadastral map
- Area
- 102 m²
Exterior space
- Location
- In residential district
- Garden
- Front garden and sun terrace
- Sun terrace
- 13 m² (2.92 metre deep and 4.50 metre wide)
- Garden location
- Located at the northeast with rear access
- Balcony/roof garden
- French balcony present
Storage space
- Shed / storage
- Built-in
- Facilities
- Electricity and running water
- Insulation
- Completely insulated
Garage
- Type of garage
- Underground parking
Parking
- Type of parking facilities
- Public parking and parking garage
Photos 6
© 2001-2025 funda





