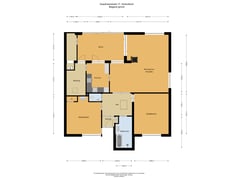Eye-catcherRoyale bungalow op goed perceel met energielabel B!
Description
Spacious bungalow on good lot with energy label B!
Home is first in a row of three with plenty of parking in front. Life-proof and in a nice location. A short distance you will find the shopping center of Schothorst for all daily needs. The NS-station Schothorst is also a short distance away and the nearest bus stop (with a good connection to downtown) is literally around the corner. The historic center of Amersfoort can be reached within 10 minutes by bike and nature lovers will find both Park Schothorst and the Waterwingebied on the doorstep.
Spacious bungalow:
Entry porch, hallway, on either side a bedroom. The bedrooms are spacious, and both located on the front of the house. One of the bedrooms has a closet and sink. The bathroom is of good size and equipped with bathtub, shower and sink. The toilet is separate in the hall.
The L-shaped living room has a generous seating area, a designer gas fireplace and travertine floor finish. From the living room you can reach the kitchen with gas hob and oven. In addition, there is a conservatory, currently used as a dining room. This has a sliding door to the large backyard and provides great light. Behind the kitchen there is a spacious utility room and next to the conservatory a storage room with the central heating system.
The garden:
At the house you have a front side and back garden with lots of greenery. The plot is no less than 465 m2. The backyard is located on the West, so a lot of sun. Currently there is a wooden shed and canopy for storage.
Details
- Floor and roof insulation, energy label B;
- Spacious bungalow, 136m2 floor space;
- Many facilities in the vicinity;
- Large backyard on the West;
- Project notary Bolscher Brug Deijl Notarissen;
- Age, non-residents and asbestos clause applicable.
Features
Transfer of ownership
- Asking price
- € 615,000 kosten koper
- Asking price per m²
- € 4,522
- Listed since
- Status
- Available
- Acceptance
- Available in consultation
Construction
- Kind of house
- Bungalow, corner house
- Building type
- Resale property
- Year of construction
- 1974
- Accessibility
- Accessible for people with a disability and accessible for the elderly
- Type of roof
- Flat roof covered with asphalt roofing
Surface areas and volume
- Areas
- Living area
- 136 m²
- Plot size
- 465 m²
- Volume in cubic meters
- 492 m³
Layout
- Number of rooms
- 3 rooms (2 bedrooms)
- Number of bath rooms
- 1 bathroom and 1 separate toilet
- Bathroom facilities
- Shower, bath, and sink
- Number of stories
- 1 story
- Facilities
- Skylight, flue, sliding door, and TV via cable
Energy
- Energy label
- Insulation
- Roof insulation, mostly double glazed and floor insulation
- Heating
- CH boiler
- Hot water
- CH boiler
- CH boiler
- Kombi HRE (gas-fired combination boiler from 2020, in ownership)
Cadastral data
- AMERSFOORT K 2267
- Cadastral map
- Area
- 26 m²
- Ownership situation
- Full ownership
- AMERSFOORT K 2268
- Cadastral map
- Area
- 439 m²
- Ownership situation
- Full ownership
Exterior space
- Location
- Alongside a quiet road and in residential district
- Garden
- Back garden, front garden and side garden
- Back garden
- 223 m² (13.30 metre deep and 16.80 metre wide)
- Garden location
- Located at the west
Storage space
- Shed / storage
- Detached wooden storage
Parking
- Type of parking facilities
- Public parking
Want to be informed about changes immediately?
Save this house as a favourite and receive an email if the price or status changes.
Popularity
0x
Viewed
0x
Saved
09/01/2025
On funda







