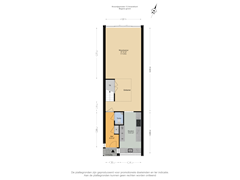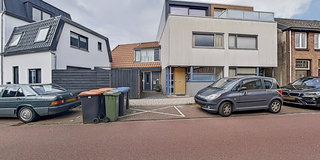Kroontjesmolen 133817 CZ AmersfoortVermeerkwartier-West
- 138 m²
- 112 m²
- 4
€ 650,000 k.k.
Description
ENGLISH TEXT BELOW
Prachtige moderne stadswoning met 4 slaapkamers en omsloten achtertuin. Laat u verrassen door de ruimte, het licht en de luxe die deze woning te bieden heeft. Wat deze woning bijzonder maakt is het open trappenhuis dat voor een speels en ruimtelijk effect zorgt. Bovendien is de woning onlangs gemoderniseerd en voorzien van een luxe keuken, badkamer en toilet.
Naast de twee slaapkamers op de eerste verdieping is met het plaatsen van een tweede verdieping extra woonruimte gecreëerd met twee extra ruime (slaap)kamers.
Met een totaal woonoppervlak van 138m² is deze ruime stadswoning ideaal voor wie in het centrum van de gezellige stad Amersfoort wil wonen, in een rustige straat op loopafstand van het NS-station en dichtbij de centrale uitvalswegen A28 en A1. Of u nu op zoek bent naar gezelligheid, winkels, restaurants, scholen of andere voorzieningen, alles ligt binnen handbereik.
BEGANE GROND: Entree, met garderobe, meterkast en modern toilet. Vervolgens de woonkamer met fraaie houten vloer en schuifdeur naar de tuin. Bij binnenkomst wordt u verrast door het unieke trappenhuis dat de woning zijn bijzondere karakter geeft. De speelse opzet van de trap in de woonkamer zorgt niet alleen voor een prachtige blikvanger, maar creëert ook een ruimtelijk gevoel.
De compleet uitgeruste en moderne keuken bevindt zich aan de voorzijde en is voorzien van een koel-/vriescombinatie, vaatwasser, quooker en voor de kookliefhebber een luxe extra brede oven van het merk Bertazzoni met inductie kookplaat. Daarnaast is er veel bergruimte en is de keuken voorzien van vloerverwarming.
EERSTE VERDIEPING: Op deze verdieping twee ruim bemeten slaapkamers waarvan de slaapkamer aan de tuinzijde met vaste kasten. De moderne badkamer is uitgerust met een ligbad, douchecabine met praktische inklapbare deuren, een dubbele wastafel en toilet. In de bergkast op de overloop is de cv-ketel geïnstalleerd.
TWEEDE VERDIEPING: De tweede verdieping is in 2021 geplaatst waarbij twee ruime slaapkamers zijn gecreëerd en een ruime overloop. Op deze overloop bevindt zich de ruimte met wasmachineaansluiting. Bovendien is het mogelijk om bij de slaapkamer aan de voorzijde een dakterras te creëren. De airconditioning zorgt zowel in de zomer als in de winter voor een aangename temperatuur.
TUIN: Diepe omsloten achtertuin met berging en achterom.
Bijzonderheden:
- Ruime stadswoning met vernieuwde badkamer (2021), keuken en toilet (2023).
- Tweede verdieping is geplaatst in 2021 en voorzien van airconditioning en kunststof kozijnen met
HR+ glas.
- Meterkast is vervangen in 2023, met voldoende ruimte voor uitbreiden (thuisbatterij of zonnepanelen).
- Omsloten stadstuin met berging en achterom.
- Mechanische installatie vernieuwd in 2021.
- Gunstige locatie op loopafstand van de binnenstad van Amersfoort en het NS-Centraal Station.
----------------------------------------------------------------------------------------------------------------------------------------
Description
Beautiful modern urban home with 4 bedrooms and an enclosed backyard. Be surprised by the space, light, and luxury this property has to offer. What makes this home special is the open staircase that creates a playful and spacious effect. Additionally, the property has recently been modernized and features a luxury kitchen, bathroom, and toilet.
In addition to the two bedrooms on the first floor, a second floor has been added to create extra living space with two more spacious (bed)rooms.
With a total living area of 138 m², this spacious urban home is ideal for anyone looking to live in the center of the charming city of Amersfoort, on a quiet street within walking distance of the NS train station and close to the main highways A28 and A1. Whether you are looking for coziness, shops, restaurants, entertainment, schools, or other amenities, everything is within reach.
GROUND FLOOR: Entrance with wardrobe, utility room, and modern toilet. You enter the living room with a beautiful wooden floor and sliding door to the garden. Upon entering, you will be surprised by the unique staircase that gives the home its distinctive character. The playful design of the staircase in the living room not only serves as a stunning focal point but also creates a sense of space.
The fully equipped and modern kitchen is located at the front and includes a refrigerator/freezer combination, dishwasher, Quooker (boiled water from the tap), and for cooking enthusiasts, a luxury extra-wide oven from Bertazzoni with an induction cooktop. There is also ample storage space, and the kitchen features underfloor heating.
FIRST FLOOR: This floor has two generously sized bedrooms, one of which has built-in wardrobes and overlooks the garden. The modern bathroom is equipped with a bathtub, shower with practical folding doors, a double sink, and toilet. The central heating system (CV) is installed in the storage closet on the corridor.
SECOND FLOOR: The second floor was added in 2021, creating two spacious (bed)rooms and a large landing. There is also space for a washing machine connection on this landing. Additionally, it is possible to create a roof terrace for the bedroom at the front. The air conditioning ensures a pleasant temperature both in summer and winter.
GARDEN: Deep enclosed backyard with storage and rear access.
Special features:
Spacious urban home with modern bathroom, kitchen, and toilet (updated in 2023).
Second floor added in 2021, equipped with air conditioning and plastic frames with HR+ glass.
Enclosed city garden with storage and rear access.
Mechanical installation updated in 2021.
Convenient location within walking distance of the city center of Amersfoort and the NS Central Station.
Features
Transfer of ownership
- Asking price
- € 650,000 kosten koper
- Asking price per m²
- € 4,710
- Original asking price
- € 675,000 kosten koper
- Listed since
- Status
- Available
- Acceptance
- Available in consultation
Construction
- Kind of house
- Single-family home, double house
- Building type
- Resale property
- Year of construction
- 1997
- Specific
- Partly furnished with carpets and curtains
- Type of roof
- Flat roof
Surface areas and volume
- Areas
- Living area
- 138 m²
- Exterior space attached to the building
- 1 m²
- External storage space
- 8 m²
- Plot size
- 112 m²
- Volume in cubic meters
- 500 m³
Layout
- Number of rooms
- 5 rooms (4 bedrooms)
- Number of bath rooms
- 1 bathroom and 1 separate toilet
- Bathroom facilities
- Walk-in shower, bath, toilet, and washstand
- Number of stories
- 3 stories
- Facilities
- Air conditioning, smart home, optical fibre, mechanical ventilation, passive ventilation system, and sliding door
Energy
- Energy label
- Insulation
- Roof insulation, double glazing and insulated walls
- Heating
- CH boiler and partial floor heating
- Hot water
- CH boiler
- CH boiler
- Nefit (gas-fired combination boiler from 2022, in ownership)
Cadastral data
- AMERSFOORT H 3295
- Cadastral map
- Area
- 112 m²
- Ownership situation
- Full ownership
Exterior space
- Location
- Alongside a quiet road
- Garden
- Back garden
- Back garden
- 32 m² (8.00 metre deep and 4.00 metre wide)
- Garden location
- Located at the northwest with rear access
Storage space
- Shed / storage
- Detached wooden storage
Parking
- Type of parking facilities
- Resident's parking permits
Want to be informed about changes immediately?
Save this house as a favourite and receive an email if the price or status changes.
Popularity
0x
Viewed
0x
Saved
26/09/2024
On funda







