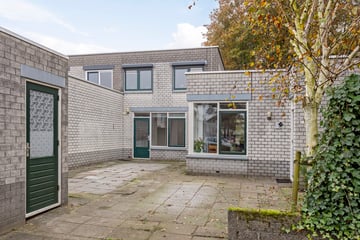This house on funda: https://www.funda.nl/en/detail/koop/amersfoort/huis-mandolinestraat-10/43709241/

Description
Speelse hoekwoning met veel mogelijkheden op royaal perceel in rustige, groene omgeving
Deze charmante hoekwoning, gelegen op een ruim perceel van 327 m², biedt een heerlijke woonplek in een rustige, groene omgeving.
Ideale locatie met alle voorzieningen in de buurt
Met basisscholen, het winkelcentrum aan de Albert Schweitzersingel en het voortgezet onderwijs op loopafstand, is deze woning perfect voor gezinnen. Ook het populaire winkelcentrum Emiclaer is snel te bereiken met de fiets of auto. Het nabijgelegen station Schothorst en twee busverbindingen op loopafstand zorgen voor een goede bereikbaarheid, terwijl de nabijheid van de snelwegen A1 en A28 het reizen eenvoudig maakt. Voor kinderen zijn er volop mogelijkheden om te spelen, zoals het parkje aan het Balalaikapad.
Begane grond: licht en ruim met veel mogelijkheden
De woning verwelkomt u in een hal met garderoberuimte en meterkast. De speels ingedeelde woonkamer is een lichte en aangename ruimte, mede door de grote raampartijen die zorgen voor veel natuurlijk licht. De verschillende plafondhoogtes geven de kamer een speelse uitstraling. U heeft hier genoeg ruimte voor een gezellige zithoek en een ruime eettafel.
De keuken is praktisch ingericht met een ijsblauwe keuken van Tulp, afgewerkt met een composiet royal blue werkblad. Hier vindt u alle benodigde inbouwapparatuur, zoals een keramische kookplaat, afzuigkap, magnetron, oven, combi-koelkast/vriezer en vaatwasser. Via de keuken heeft u toegang tot de bijkeuken, met hier de wasmachine aansluiting en de opstelplaats voor de cv-ketel.
Een tussenhal verbindt de ruimtes op de begane grond met elkaar en biedt toegang tot een apart toilet met fontein, een praktische bergkast onder de trap en een extra kamer. Deze extra ruimte is perfect als hobby-, werk- of slaapkamer en is voorzien van een parketvloer en een deur naar de achtertuin.
Eerste verdieping: comfortabel en praktisch ingericht
Op de eerste verdieping vindt u een overloop die leidt naar twee slaapkamers. De ouderslaapkamer is aan de achterzijde gelegen en biedt vrij uitzicht en veel privacy. De tweede slaapkamer, aan de voorzijde, is ideaal als kinderkamer of thuiskantoor. De badkamer is voorzien van een inloopdouche, tweede toilet en een dubbele wastafel met opbergruimte.
Berging en tuin: extra ruimte en volop mogelijkheden
De woning beschikt over een vrijstaande stenen berging aan de voorzijde die voorzien is van elektra. Ideaal voor het opbergen van fietsen, tuingereedschap of andere spullen. De royale achtertuin is een heerlijke plek om te ontspannen en beschikt over een houten tuinhuis dat gebruikt kan worden voor verschillende doeleinden.
Kom snel kijken en ervaar zelf de rust, ruimte en het comfort dat deze woning te bieden heeft.
Features
Transfer of ownership
- Last asking price
- € 525,000 kosten koper
- Asking price per m²
- € 3,977
- Status
- Sold
Construction
- Kind of house
- Single-family home, corner house
- Building type
- Resale property
- Year of construction
- 1989
- Type of roof
- Flat roof
Surface areas and volume
- Areas
- Living area
- 132 m²
- Exterior space attached to the building
- 18 m²
- External storage space
- 17 m²
- Plot size
- 327 m²
- Volume in cubic meters
- 469 m³
Layout
- Number of rooms
- 4 rooms (3 bedrooms)
- Number of bath rooms
- 1 bathroom and 1 separate toilet
- Bathroom facilities
- Double sink, walk-in shower, toilet, and washstand
- Number of stories
- 2 stories
- Facilities
- Optical fibre, mechanical ventilation, rolldown shutters, TV via cable, and solar panels
Energy
- Energy label
- Insulation
- Roof insulation, double glazing, insulated walls and floor insulation
- Heating
- CH boiler
- Hot water
- CH boiler
- CH boiler
- Vaillant HR (gas-fired combination boiler from 2020, in ownership)
Cadastral data
- AMERSFOORT N 2047
- Cadastral map
- Area
- 327 m²
- Ownership situation
- Full ownership
Exterior space
- Location
- Alongside a quiet road, sheltered location and in residential district
- Garden
- Back garden, front garden and side garden
- Back garden
- 80 m² (10.00 metre deep and 8.00 metre wide)
Storage space
- Shed / storage
- Detached brick storage
- Facilities
- Electricity
Parking
- Type of parking facilities
- Parking on private property and public parking
Photos 53
© 2001-2025 funda




















































