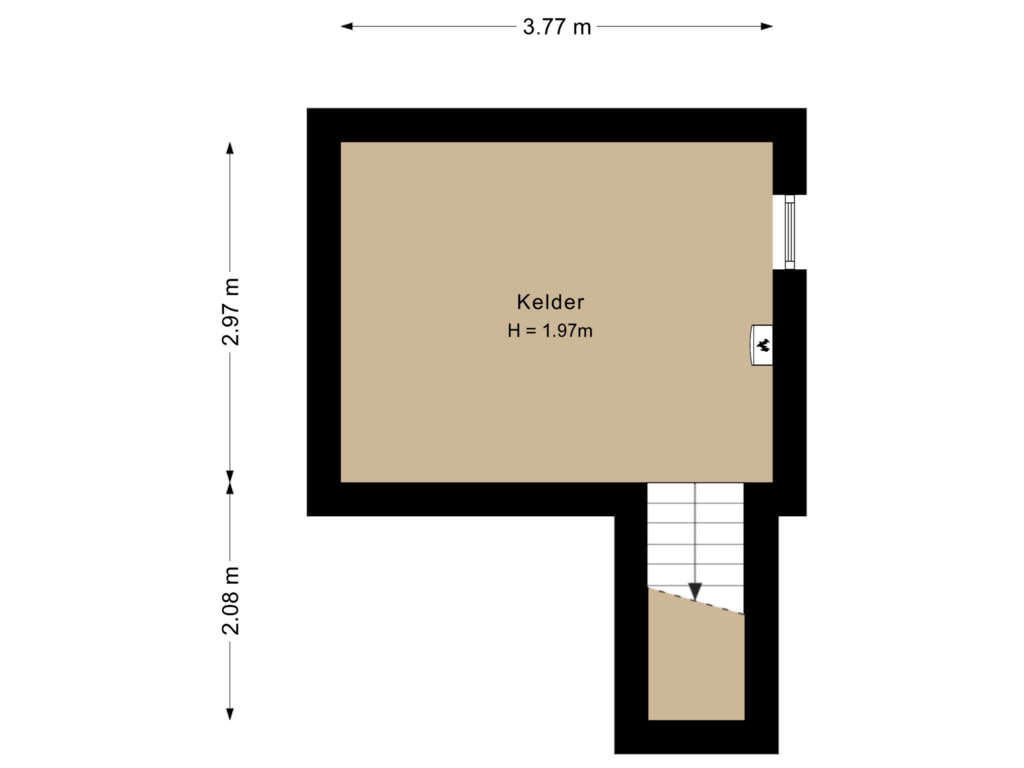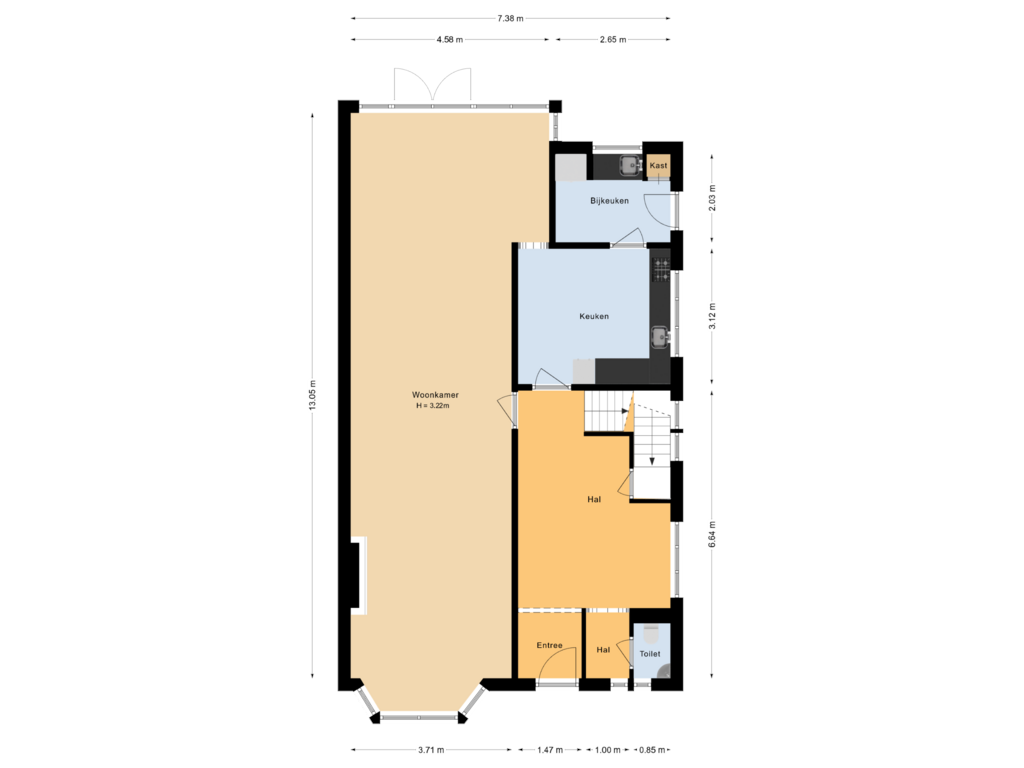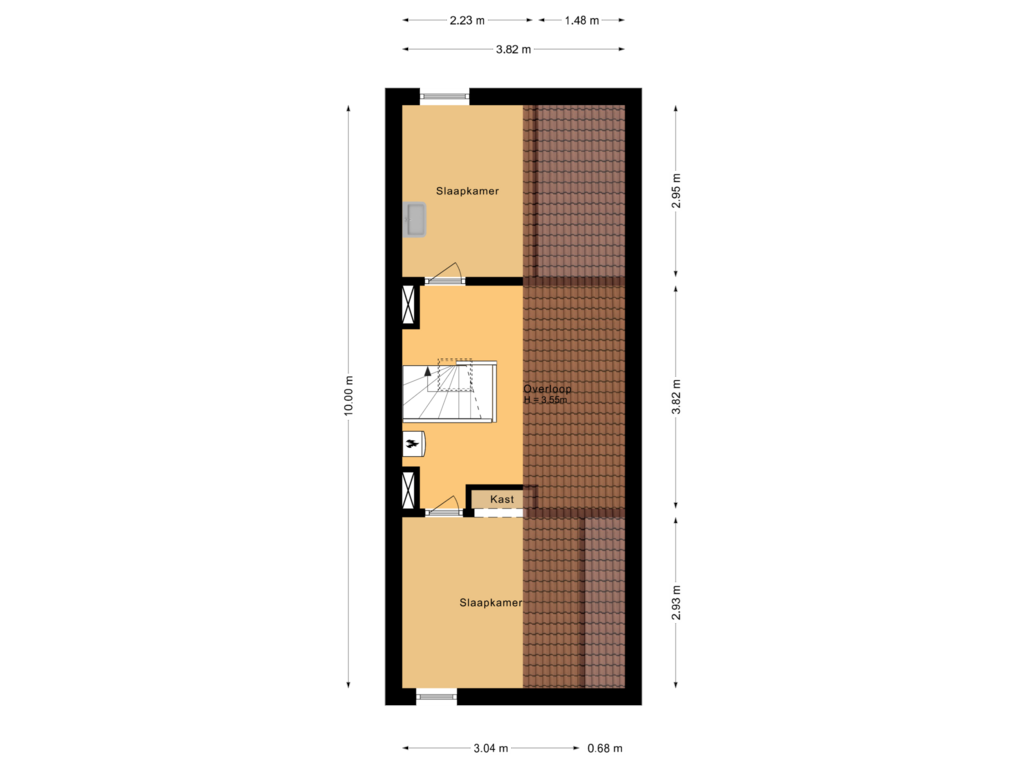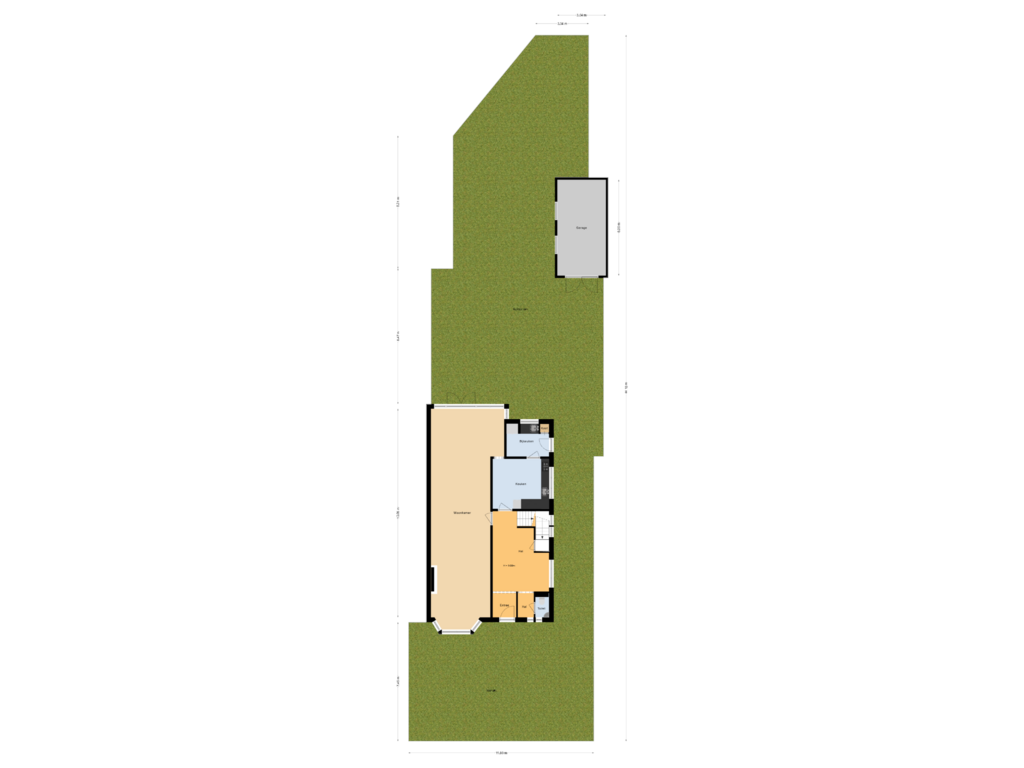This house on funda: https://www.funda.nl/en/detail/koop/amersfoort/huis-paulus-buyslaan-16/43608828/

Paulus Buyslaan 163818 LD AmersfoortRegentesselaan e.o.
€ 1,180,000 k.k.
Description
Het Bergkwartier blijft toch een bijzondere wijk. Iedere keer worden we weer verrast door de verscheidenheid aan huizen. Aan het begin van de twintigste eeuw werd er prachtig gebouwd en dit huis is geen uitzondering. De ligging in de laan is fantastisch. Het is hier rustig, er is weinig autoverkeer en het vele groen is weldadig. Dat Amersfoort C.S. aan het eind van de straat ligt is niet voor te stellen.
Landschapsarchitecten gaven de wijk zijn huidige vorm. Het huis dat wij nu aanbieden ligt op een bijzonder plek. In het verleden liep hier achter nog een bescheiden laantje. Dat laantje is er niet meer, de ruimte is er nog steeds. Het zicht op het monumentale groen aan de achterkant van het huis is een mooie herinnering aan die periode
Het huis ligt wat hoger dan de straat, dat zorgt voor een vrij gevoel in huis.
De indeling is als volgt:
Entree via tochtportaal naar voorname hal met een statige trap. De woonkamer heeft een open haard, is ruim en licht en de blik wordt als vanzelf naar de tuin getrokken. Vanuit de woonkamer is de keuken te bereiken. De keuken is groot genoeg voor een eettafel. De bijkeuken grenst aan de keuken en er is een prettige kelder.
De overloop op de eerste verdieping is vergelijkbaar met de hal beneden, ruim en licht. De hoofdslaapkamer heeft een groot terras met een mooi groen uitzicht. De twee kamers aan de straatkant kijken uit over de mooie laan. De grote badkamer is een glimlach waard, zo zien wij ze niet vaak.
Op de tweede verdieping zijn twee sfeervolle zolderkamers.
In de tuin staat een garage, gebouwd is de stijl van het huis. Bergruimte genoeg maar een ander gebruik zouden wij ons goed kunnen voorstellen.
Kortom een prettig verrassend huis op een toplocatie met een prachtige tuin. Wij laten het graag zien.
Features
Transfer of ownership
- Asking price
- € 1,180,000 kosten koper
- Asking price per m²
- € 6,344
- Listed since
- Status
- Available
- Acceptance
- Available in consultation
Construction
- Kind of house
- Single-family home, double house
- Building type
- Resale property
- Year of construction
- 1903
- Specific
- Protected townscape or village view (permit needed for alterations)
- Type of roof
- Combination roof covered with roof tiles
Surface areas and volume
- Areas
- Living area
- 186 m²
- Other space inside the building
- 13 m²
- Exterior space attached to the building
- 17 m²
- External storage space
- 18 m²
- Plot size
- 500 m²
- Volume in cubic meters
- 767 m³
Layout
- Number of rooms
- 6 rooms (5 bedrooms)
- Number of bath rooms
- 1 bathroom and 1 separate toilet
- Bathroom facilities
- Bidet, shower, double sink, bath, toilet, and washstand
- Number of stories
- 3 stories and a basement
- Facilities
- Skylight and flue
Energy
- Energy label
- Insulation
- Partly double glazed
- Heating
- CH boiler
- Hot water
- CH boiler
- CH boiler
- Gas-fired combination boiler from 2018, in ownership
Cadastral data
- AMERSFOORT H 2727
- Cadastral map
- Area
- 498 m²
- Ownership situation
- Full ownership
- AMERSFOORT H 3735
- Cadastral map
- Area
- 2 m²
- Ownership situation
- Full ownership
Exterior space
- Garden
- Back garden and front garden
- Back garden
- 231 m² (21.00 metre deep and 11.00 metre wide)
- Garden location
- Located at the west
- Balcony/roof terrace
- Balcony present
Garage
- Type of garage
- Detached brick garage
- Capacity
- 1 car
Parking
- Type of parking facilities
- Parking on private property and resident's parking permits
Photos 37
Floorplans 5
© 2001-2024 funda









































