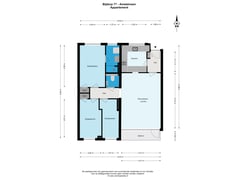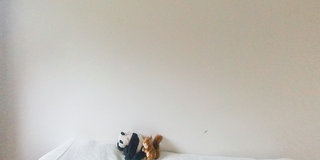Sold under reservation
Bijdorp 771181 MZ AmstelveenElsrijk Oost
- 76 m²
- 3
€ 440,000 k.k.
Description
Mooi! Op zoek naar een mooi HOEK appartement op de derde verdieping, met uitzicht over de rozenperken en een balkon op het Zuiden? Deze woning is gelegen op EIGEN GROND, is zeer goed ingedeeld met drie slaapkamers en een gerenoveerde badkamer en toilet! Op de begane grond treft u een berging voor u een eigen berging!
====English text below===
L O C A T I E:
De woning is op 5 minuten lopen gelegen van de tramhalte Onderuit in Amstelveen. Voor de dagelijkse boodschappen zijn er diverse opties in de buurt, met o.a. Kostverloren en het Stadshart. Het Stadshart biedt een zeer uitgebreid aanbod van winkels zoals de Bijenkorf, vele modezaken en een XL Albert Heijn. In het Stadshart liggen verder diverse gezellige restaurants en koffietentjes, een bibliotheek, schouwburg, bioscoop en poppodium. Op het Stadsplein is elke vrijdag markt en er vinden regelmatig evenementen plaats. De bereikbaarheid met zowel openbaar- als eigen vervoer is uitstekend. Met de auto zit u in 5 minuten op de A9. Met tram 5 en 25 bent u in 8 minuten op Station Zuid/Zuidas of rijdt u door naar het Concertgebouw, musea of het Leidseplein. Recreëren in het groen is binnen handbereik in het Amsterdamse Bos of aan de Amstel. Bovendien lopen door de gehele wijk fraai aangelegde parkjes met waterpartijen. Meerdere middelbare scholen en de Internationale School zijn binnen 10 tot 15 fietsminuten te bereiken. Parkeren kan prima voor de deur maar er geldt wel een parkeervergunning. Dee vergunning kost ca. € 40,- per jaar en is als eigenaar aan te vragen bij de gemeente (geen wachttijden).
I N D E L I N G:
Middels de trap of de lift treft u de dit hoekappartement aan. Hal entree met toegang naar de afgesloten keuen. De keuken is in een lichte kleurstelling en is voorzien van diverse apparatuur welke ook achter zal blijven. Verder is er veel opbergruimte en werkblad.
Ruime woonkamer met een grote raampartij en met een toegangsdeur naar het balkon welke gelegen is op het zuiden! De woonkamer is erg licht!
De tweede hal beidt toegang naar het vernieuwde toilet, drie slaapkamers en de badkamer is te bereiken middels de masterbedroom.
De badkamer is net als het toilet geheel verbouwd en voorzien van een wastafelmeubel, inloopdouche en regendouche en de wasmachine en droger staan hier opgesteld.
In de onderbouw van het complex treft u de eigen berging aan.
B I J Z O N D E R H E D E N:
- Bouwjaar 1962;
- Woonoppervlakte 76 m2;
- Berging is ca. 11 m2;
- Het appartement is voorzien van kunststof kozijnen met dubbele beglazing
- Maandelijkse servicekosten bedragen € 180,00 (exclusief voorschot stookkosten € 70,00);
- Verwarming middels blokverwarming (meters op radiatoren);
- Warm water via een geiser (eigendom);
- Meubilair kan worden overgenomen (keuken, gordijnen, vloeren, badkamer en toilet accessoires blijven in ieder geval;
- Energielabel D;
- Parkeervergunning van kracht;
- In de koopovereenkomst worden een ouderdomsclausule en niet-bewonersclausule opgenomen;
- Eigen grond dus geen erfpacht.
Oplevering in overleg
Vraagprijs: € 440.000,--
/////////////////////////////////////////////////////
Mooi! Looking for a beautiful CORNER apartment on the third floor, with a view over the rose beds and a south-facing balcony? This house is located on PRIVATE LAND, is very well laid out with three bedrooms and a renovated bathroom and toilet! On the ground floor you will find a storage room for your own storage!
LOCATION:
The house is a 5-minute walk from the Onderuit tram stop in Amstelveen. For daily shopping there are various options in the area, including Kostverloren and the Stadshart. The Stadshart offers a very extensive range of shops such as the Bijenkorf, many fashion stores and an XL Albert Heijn. In the Stadshart there are also several cozy restaurants and coffee shops, a library, theater, cinema and music venue. There is a market on the Town Square every Friday and events take place regularly. Accessibility by both public and private transport is excellent. You can reach the A9 in 5 minutes by car. With tram 5 and 25 you can reach Station Zuid/Zuidas in 8 minutes or continue to the Concertgebouw, museums or Leidseplein. Recreation in greenery is within easy reach in the Amsterdamse Bos or on the Amstel. In addition, beautifully landscaped parks with water features run throughout the district. Several secondary schools and the International School can be reached within 10 to 15 minutes by bike. Parking is possible in front of the door, but a parking permit does apply. The permit costs approximately €40 per year and can be requested from the municipality as an owner (no waiting times).
L A Y O U T:
You will find this corner apartment via the stairs or the elevator. Hall entrance with access to the closed cues. The kitchen has a light color scheme and is equipped with various equipment that will also be left behind. There is also plenty of storage space and work surface.
Spacious living room with large windows and an access door to the balcony which is located on the south! The living room is very light!
The second hall provides access to the renovated toilet, three bedrooms and the bathroom can be reached through the master bedroom.
The bathroom, like the toilet, has been completely renovated and equipped with a washbasin, walk-in shower and rain shower and the washing machine and dryer are located here.
You will find your own storage room in the basement of the complex.
S P E C I A L S:
- Year of construction 1962;
- Living area 76 m2;
- Storage room is approximately 11 m2;
- The apartment has plastic frames with double glazing
- Monthly service costs are € 180.00 (excluding advance heating costs € 70.00);
- Heating through block heating (meters on radiators);
- Hot water via a geyser (owned);
- Furniture can be taken over (kitchen, curtains, floors, bathroom and toilet accessories remain in any case;
- Energy label D;
- Parking permit in force;
- An old age clause and non-resident clause are included in the purchase agreement;
- Own land, so no leasehold.
Features
Transfer of ownership
- Asking price
- € 440,000 kosten koper
- Asking price per m²
- € 5,789
- Service charges
- € 180 per month
- Listed since
- Status
- Sold under reservation
- Acceptance
- Available in consultation
- VVE (Owners Association) contribution
- € 180.00 per month
Construction
- Type apartment
- Apartment with shared street entrance (apartment)
- Building type
- Resale property
- Year of construction
- 1962
- Specific
- Partly furnished with carpets and curtains
- Type of roof
- Flat roof covered with asphalt roofing
Surface areas and volume
- Areas
- Living area
- 76 m²
- Exterior space attached to the building
- 4 m²
- External storage space
- 11 m²
- Volume in cubic meters
- 236 m³
Layout
- Number of rooms
- 4 rooms (3 bedrooms)
- Number of bath rooms
- 1 bathroom and 1 separate toilet
- Number of stories
- 1 story
- Located at
- 3rd floor
- Facilities
- Elevator, passive ventilation system, flue, and TV via cable
Energy
- Energy label
- Insulation
- Double glazing
- Heating
- Communal central heating
- Hot water
- Gas water heater
Cadastral data
- AMSTELVEEN H 11387
- Cadastral map
- Ownership situation
- Full ownership
Exterior space
- Location
- In residential district
- Balcony/roof terrace
- Balcony present
Storage space
- Shed / storage
- Built-in
- Facilities
- Electricity
Parking
- Type of parking facilities
- Public parking and resident's parking permits
VVE (Owners Association) checklist
- Registration with KvK
- Yes
- Annual meeting
- Yes
- Periodic contribution
- Yes (€ 180.00 per month)
- Reserve fund present
- Yes
- Maintenance plan
- Yes
- Building insurance
- Yes
Want to be informed about changes immediately?
Save this house as a favourite and receive an email if the price or status changes.
Popularity
0x
Viewed
0x
Saved
15/10/2024
On funda







