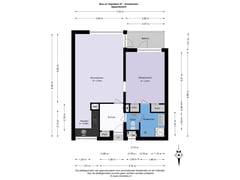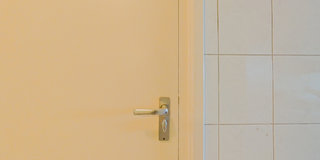Sold under reservation
Bos en Vaartlaan 671181 AD AmstelveenRandwijck Oost
- 55 m²
- 1
€ 349,000 k.k.
Description
This nice 2-room apartment of approximately 55 m², with a sunny south-facing balcony, is in a prime location in the popular Randwijck district, on the border with Amsterdam. The apartment is located on the fourth floor of a well-maintained complex and has a storage room on the ground floor. The house has an energy label B and is located on private land. Thanks to its location and efficient layout, this apartment is ideal for starters!
***English version below***
Also check out our virtual tour!
The apartment is excellently located on the border of Amsterdam. The Zuidas, the Vrije Universiteit, Amsterdam
The forest and the center of Amsterdam are all within walking or cycling distance. For those who don't feel like cycling, the Uilenstede tram stop is next door. Supermarkets are also nearby and with the VU sports center around the corner you will never have a reason not to exercise. In addition, shopping centers such as the luxury shopping center Stadshart Amstelveen and Gelderlandplein are easily accessible. The area is wonderfully green and offers plenty of opportunities for walking on the natural paths around the house. Directly behind the building there is a playground and a recreational field. The complex has its own parking and is conveniently located
of the A10 and A9. The tram takes you to Amsterdam Zuid station in 6 minutes for easy connections to the North-South Line, Schiphol and Utrecht.
Layout:
The shared closed entrance is neatly maintained and equipped with both an elevator and a staircase that take you to the fourth floor. You reach the house via the covered gallery, which means you are sheltered from wind and rain - which is nice!
The entrance with built-in wardrobe is spacious and offers more than enough space for placing a large (wardrobe) cupboard. From the hall you have access to the separate toilet and the living room.
The living room is located at the rear and has pleasant light through the large windows.
You reach the balcony through the door.
The modern (semi) open kitchen has the necessary built-in appliances, namely: refrigerator (Liebher), handy small dishwasher, 4-burner gas stove and extractor hood.
The spacious bedroom is located at the rear and is conveniently equipped with fitted wardrobes. There is also a door to the balcony from the bedroom. Adjacent to the bedroom is the bathroom, equipped with a shower and a washbasin. You will also find the connection for the washing machine and boiler here.
The toilet with sink is separate and can be reached from both the hall and the bathroom.
Balcony:
The lovely sunny balcony is very conveniently south-facing and provides a pleasant unobstructed view of greenery. Here you can enjoy a snack or drink in peace and privacy until the early hours.
Salvage:
There is a private storage room on the ground floor of the complex.
The entire apartment has a light laminate floor.
In short, a wonderful apartment located in a prime location near Amsterdam!
Details:
- Bright 2-room apartment of approximately 55 m2 (NEN measured);
- Energy label B;
- Located in a top location on the border of Amsterdam;
- In 6 minutes by tram to Amsterdam Zuid station and in 20 minutes to Leidseplein
- Own land;
- South-facing balcony overlooking greenery;
- The entire apartment has plastic frames with double glazing;
- Sunshade on the balcony side;
- Covered gallery;
- Videophone system;
- Caretaker and concierge (with daily cleaning) present in the building;
- Active VvE, professionally managed;
- Heating through block heating, hot tap water through individual electric boiler;
- Apartment service costs € 176.71 per month excluding € 24 - advance payment for heating costs;
- The apartment has a storage room on the ground floor;
- Parking permit for €40 per year.
Have we also aroused your interest?
Then we would like to invite you to take a look at this home from the inside.
Features
Transfer of ownership
- Asking price
- € 349,000 kosten koper
- Asking price per m²
- € 6,345
- Service charges
- € 177 per month
- Listed since
- Status
- Sold under reservation
- Acceptance
- Available in consultation
Construction
- Type apartment
- Galleried apartment (apartment)
- Building type
- Resale property
- Year of construction
- 1965
- Type of roof
- Flat roof covered with asphalt roofing
Surface areas and volume
- Areas
- Living area
- 55 m²
- Other space inside the building
- 1 m²
- Exterior space attached to the building
- 5 m²
- External storage space
- 6 m²
- Volume in cubic meters
- 188 m³
Layout
- Number of rooms
- 2 rooms (1 bedroom)
- Number of bath rooms
- 1 bathroom and 1 separate toilet
- Bathroom facilities
- Shower and washstand
- Number of stories
- 1 story
- Located at
- 4th floor
- Facilities
- Outdoor awning, optical fibre, elevator, mechanical ventilation, and TV via cable
Energy
- Energy label
- Insulation
- Roof insulation, double glazing, energy efficient window and insulated walls
- Heating
- Communal central heating
- Hot water
- Electrical boiler
Cadastral data
- AMSTELVEEN H 17546
- Cadastral map
- Ownership situation
- Full ownership
- AMSTELVEEN H 17546
- Cadastral map
- Ownership situation
- Full ownership
Exterior space
- Location
- Alongside a quiet road, in residential district and unobstructed view
- Balcony/roof terrace
- Balcony present
Storage space
- Shed / storage
- Storage box
- Facilities
- Electricity
Parking
- Type of parking facilities
- Resident's parking permits
VVE (Owners Association) checklist
- Registration with KvK
- Yes
- Annual meeting
- Yes
- Periodic contribution
- Yes
- Reserve fund present
- Yes
- Maintenance plan
- Yes
- Building insurance
- Yes
Want to be informed about changes immediately?
Save this house as a favourite and receive an email if the price or status changes.
Popularity
0x
Viewed
0x
Saved
13/09/2024
On funda







