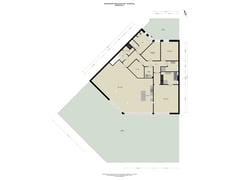Sold under reservation
Burgemeester Rijnderslaan 6381185 MC AmstelveenVan der Leekbuurt
- 224 m²
- 3
€ 1,900,000 v.o.n.
Eye-catcherLuxe Nieuwbouw directe oplevering, terras op het zuiden en garagebox
Description
Open on Friday, December 27! Come and see the last XXL Garden Apartments. Entrance of the model residence: Burgemeester Rijnderslaan 646
XXL GARDEN APARTMENT WITH XXL TERRACE FACING SOUTH
Experience living at the highest level, enjoy modern elegance, a large beautifully designed garden, and exclusive amenities in this luxurious 3-bedroom Garden Apartment at The Mayor XXL. The garden spans an impressive 283 m² and faces south. Upon entering, you will be greeted by a spacious separate entrance with a guest toilet, and the hallway will lead you to both the bedrooms and the living area. Both the luxurious master bedroom and the spacious living room are connected to the outdoor terrace through impressive floor-to-ceiling glass sliding doors. The spacious living room with an open kitchen is perfect for entertaining guests. Connections are available for a kitchen island, and there is a large storage pantry. The generous master bedroom has an en-suite bathroom with high-quality tiling and sanitary finishes, double sinks, and a bathtub. The second and third bedrooms are spacious as well and share the second bathroom.
Park your car in your private parking box in the secured parking garage with direct access to the apartment. There are 3 parking spaces and additional storage space available.
The Mayor XXL in Amstelveen offers ultimate and exclusive living, tailored to your lifestyle. The XXL apartments are the last available units with high-quality finishes and a private entrance at the forefront of the project. The Mayor is a sustainable transformation designed by MVDS architects, featuring The Mayor Four with all amenities, including The Mayor Lounge, The Mayor Reformer Club, M-exclusive concierge services, and My Pup package service. The beautiful inner gardens are designed by Lodewijk Baljon landscape architects. Centrally located with excellent access to the Amsterdamse Bos, Schiphol Airport, and Amsterdam city center. The underground lowering of the A9 highway and the development of the Meanderpark crossover with the Bomenbrug creates a park-like environment with a stunning green outlook and provide access to the Stadshart shopping center within walking distance.
This XXL apartment is for immediate occupancy and can be viewed by appointment also evenings and weekends.
DETAILS
- Price, buyer's costs included (v.o.n) (no transfer tax, notary fees for the deed of transfer)
- Freehold property, no landlease
- Living area of 224 m²
- Terrace of 283 m² with south/west exposure
- Private Parking Box connected to the apartment for 3 cars
- Possibility for an electrical charging dock
- High Ceilings
- Spacious entrance foyer en oversized living room with windows from floor to ceiling
- 3 bedrooms, 2 bathrooms and a powderroom
- Master bedroom with en suite bathroom
- Separate laundry room en large storage
- Floorheating & Cooling throughout the apartment
- Airconditioning in livingroom and masterbedroom
- Energy label A+
- Delivered painted including floor and bathrooms
- IMMEDIATE OCCUPANCY!
AMENITIES
- M-Exclusive concierge services
- The Mayor Lounge: a living room for the residents
- The Mayor Reformer Club: gym and Pilates studio
- My Pup parcel service
- The Mayor is a fully secured building
INTEREST
Please contact us for more information or a private viewing of the apartment.
"This information has been compiled with the necessary care. However, we accept no liability for any incompleteness, inaccuracy or otherwise, or the consequences thereof. All dimensions and surface areas are indicative. The NVM conditions apply."
This property is listed by a MVA Certified Expat Broker.
Features
Transfer of ownership
- Asking price
- € 1,900,000 vrij op naam
- Asking price per m²
- € 8,482
- Listed since
- Status
- Sold under reservation
- Acceptance
- Available in consultation
Construction
- Type apartment
- Ground-floor apartment (apartment)
- Building type
- New property
- Year of construction
- 2023
- Type of roof
- Flat roof covered with asphalt roofing
- Quality marks
- SWK Garantiecertificaat
Surface areas and volume
- Areas
- Living area
- 224 m²
- Exterior space attached to the building
- 283 m²
- External storage space
- 58 m²
- Volume in cubic meters
- 670 m³
Layout
- Number of rooms
- 4 rooms (3 bedrooms)
- Number of bath rooms
- 2 bathrooms and 1 separate toilet
- Bathroom facilities
- Double sink, 2 walk-in showers, bath, 2 toilets, underfloor heating, 2 washstands, and sink
- Number of stories
- 1 story
- Located at
- Ground floor
- Facilities
- Elevator, mechanical ventilation, passive ventilation system, and sliding door
Energy
- Energy label
- Insulation
- Energy efficient window and completely insulated
- Heating
- Geothermal heating, complete floor heating, heat recovery unit and heat pump
- Hot water
- Geothermal heating, central facility and electrical boiler
Cadastral data
- AMSTELVEEN H 18254
- Cadastral map
- Ownership situation
- Full ownership
Exterior space
- Location
- Alongside park, in centre and in residential district
- Garden
- Surrounded by garden
Storage space
- Shed / storage
- Storage box
Garage
- Type of garage
- Garage and underground parking
- Capacity
- 2 cars
Parking
- Type of parking facilities
- Public parking and parking garage
VVE (Owners Association) checklist
- Registration with KvK
- Yes
- Annual meeting
- Yes
- Periodic contribution
- Yes
- Reserve fund present
- Yes
- Maintenance plan
- Yes
- Building insurance
- Yes
Want to be informed about changes immediately?
Save this house as a favourite and receive an email if the price or status changes.
Popularity
0x
Viewed
0x
Saved
07/11/2024
On funda







