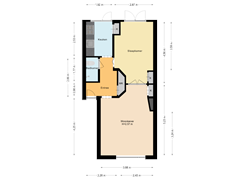Under offer
Ferdinand Bolweg 131181 XC AmstelveenStadshart
- 44 m²
- 1
€ 340,000 k.k.
Eye-catcher benedenwoning met eigen tuin heeft een zeer gunstige ligging
Description
Location, location, location! This ground floor apartment (1955) with a private garden has a very convenient location on the edge of the city center of Amstelveen. All imaginable amenities are within walking distance of the house and also Schiphol Airport and the centre of Amsterdam are easily accessible.
A big plus is the spacious private garden facing west, where you can enjoy the afternoon and evening sun and socialize with family and/or friends. The house of 44.3 m2, which has a practical design, is perfect for starters looking for a nice and centrally located home with a private garden. The property features a cozy living room, a garden-oriented bedroom with patio doors, a separate kitchen and a complete bathroom. The many smart storage solutions ensure that the house has plenty of storage space and there is also a spacious stone storage room located in the garden.
Will you soon be living at this AAA-location in Amstelveen? Come along soon for a viewing!
About the location and the neighborhood:
The house has a central location at the edge of the heart of Amstelveen. The "Stadshart" offers you a wide range of supermarkets, shops, restaurants, a cinema, a pop stage and a library. Every Friday, there is also a large market on the Stadsplein with a varied range of (fresh) stalls. Primary schools, secondary schools, childcare facilities and the International School of Amsterdam are all within walking or cycling distance of the house.
You can get a breath of fresh air in the nearby Meander Park, at the De Poel recreational area or in the Amsterdamse Bos forest, which is located 10 minutes by bike from the house.
The accessibility of the house is both by public transport as by car excellent: the A9 towards Amsterdam, Schiphol and Utrecht can be reached within a few minutes and with the bus and tram there are excellent connections with public transport to e.g. Amsterdam South, Schiphol Airport and the city centre of Amsterdam.
Property layout:
First floor:
Closed entrance with bell/intercom. Communal hallway with staircase.
Apartment on the ground floor:
Behind the front door. we find the central entrance hall which provides access to all areas of the apartment.
The airy living room is located at the front of the house and enjoys a pleasant amount of natural light.
Double doors provide access to the bedroom, which is located on the garden side of the house. The bedroom has plenty of built-in storage space and has patio doors to the garden.
The kitchen is also located on the garden side of the house and is equipped with a gas hob, oven, microwave, fridge, freezer and a dishwasher. There is a back door to the garden.
The compact bathroom features a toilet and a walk-in shower.
The house is nicely finished, comes with a laminate floor and is fully furnished.
Garden:
The house features a sunny and spacious garden which is oriented to the west. At the back of the garden stands a handy stone storage room which is equipped with electricity. An ideal place for storing your bike after you enter the garden through the back.
Parking:
A parking permit system applies.
Characteristics of the house:
• Ground floor apartment with a practical design at an excellent location in the city centre of Amstelveen
• Fully furnished
• Spacious private garden facing west with a stone storage room
• Convenient location in relation to the roads and public transport to Amsterdam and Schiphol Airport
• Active VvE, € 82 per month for service costs
• Energy label: unknown
• Full ownership
Features
Transfer of ownership
- Asking price
- € 340,000 kosten koper
- Asking price per m²
- € 7,727
- Listed since
- Status
- Under offer
- Acceptance
- Available in consultation
- VVE (Owners Association) contribution
- € 83.00 per month
Construction
- Type apartment
- Ground-floor apartment (apartment)
- Building type
- Resale property
- Year of construction
- 1955
- Type of roof
- Hipped roof covered with roof tiles
Surface areas and volume
- Areas
- Living area
- 44 m²
- External storage space
- 4 m²
- Volume in cubic meters
- 166 m³
Layout
- Number of rooms
- 2 rooms (1 bedroom)
- Number of bath rooms
- 1 bathroom
- Bathroom facilities
- Shower and toilet
- Number of stories
- 1 story
- Located at
- Ground floor
- Facilities
- Mechanical ventilation and TV via cable
Energy
- Energy label
- Insulation
- Partly double glazed, insulated walls and floor insulation
- Heating
- CH boiler
- Hot water
- CH boiler
- CH boiler
- Gas-fired combination boiler, in ownership
Cadastral data
- AMSTELVEEN H 11762
- Cadastral map
- Ownership situation
- Full ownership
Exterior space
- Location
- In centre and in residential district
- Garden
- Back garden and front garden
- Back garden
- 49 m² (9.13 metre deep and 5.38 metre wide)
- Garden location
- Located at the west
Storage space
- Shed / storage
- Detached brick storage
VVE (Owners Association) checklist
- Registration with KvK
- Yes
- Annual meeting
- Yes
- Periodic contribution
- Yes (€ 83.00 per month)
- Reserve fund present
- Yes
- Maintenance plan
- Yes
- Building insurance
- Yes
Want to be informed about changes immediately?
Save this house as a favourite and receive an email if the price or status changes.
Popularity
0x
Viewed
0x
Saved
16/09/2024
On funda






