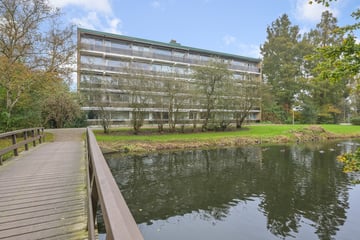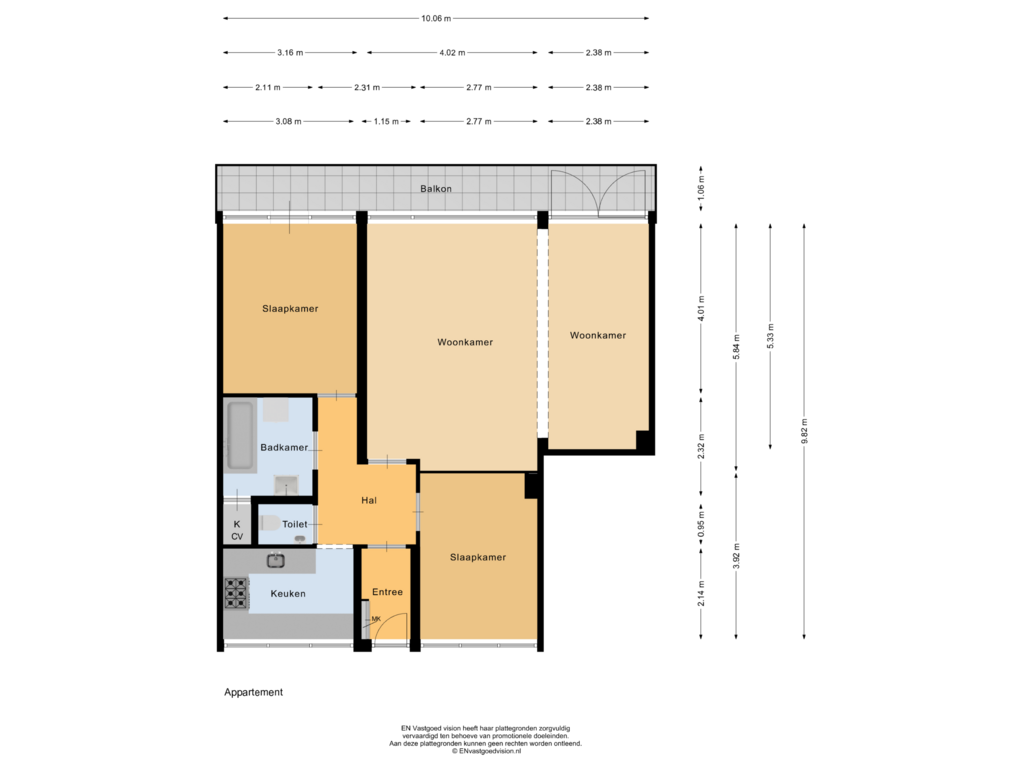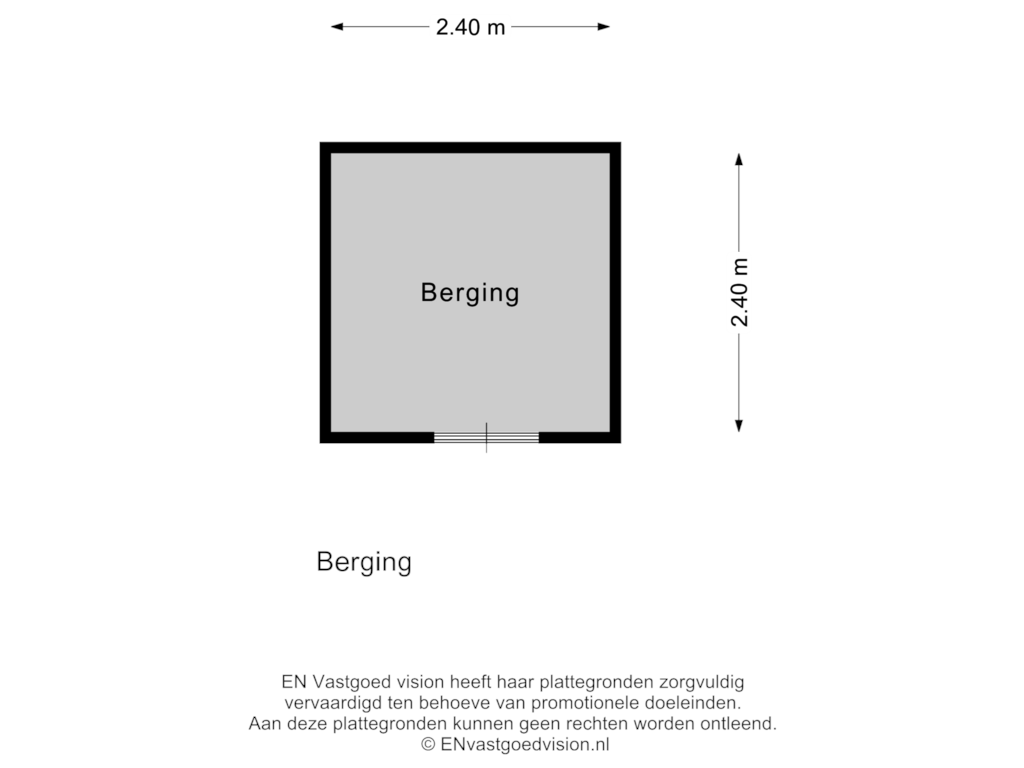This house on funda: https://www.funda.nl/en/detail/koop/amstelveen/appartement-flevolaan-35/43717605/

Flevolaan 351181 EZ AmstelveenRandwijck Oost
€ 435,000 k.k.
Eye-catcherLicht en fraai 3-kamer appt. van ca. 87m² met lift en riant balkon!
Description
**English below**
Een fraai, licht en uitstekend onderhouden driekamerappartement (voormalig 4 kamers) van maar liefst 87 m² gelegen op de bovenste verdieping van dit statige complex en voorzien van lift op een toplocatie in Amstelveen, vlakbij zowel het centrum van Amstelveen als de Amsterdamse Zuid-As met onder andere haar verbinding met luchthaven Schiphol. Vanuit dit appartement en het royale balkon van 11 m² heeft u een prachtig, groen en weids uitzicht.
Ligging/bereikbaarheid:
Het appartement ligt op loopafstand van het Amsterdamse Bos en om de hoek van diverse winkels. Het overdekte, luxe winkelcentrum Stadshart ligt op nog geen 10 minuten fietsen. Schiphol, de Zuid-As, alsmede het Centrum van Amsterdam liggen in de directe omgeving. Binnen een paar minuten is men bij de uitvalswegen A10 en A9 (richting Utrecht en Den Haag). De aanwezigheid van diverse bushaltes richting winkels en Amsterdam Centrum (lijn 60, 69 en 169), de aanwezigheid van tram- en metro (5 en 51) en de Schiphollijn zorgen voor een goede bereikbaarheid.
Indeling:
Gemeenschappelijke entree, trappenhuis en lift.
Vijfde verdieping:
Toegang tot het appartement op de vijfde en tevens bovenste verdieping. Hal waar alle vertrekken op uitkomen. Aan de voorzijde bevindt zich de keuken voorzien van alle benodigde inbouwapparatuur. De eerste slaapkamer is tevens aan de voorzijde gelegen. Riante en brede woonkamer gelegen aan de achterzijde met toegang tot het zonnige balkon op het westen. Tevens aan de achterzijde bevindt zich de master bedroom, ook deze kamer heeft toegang tot het balkon. De badkamer is centraal gelegen en is voorzie van ligbad met douchemogelijkheid, wastafel en wasmachineaansluiting. Separaat toilet tevens bereikbaar vanaf de hal.
Het appartement beschikt tot slot nog over een berging in de onderbouw.
Bijzonderheden:
- Woonoppervlakte van ca. 87 m² (conform NEN-2580 meetcertificaat);
- Twee ruime slaapkamers;
- Gelegen op de vijfde en tevens bovenste verdieping, dus geen bovenburen;
- Riant balkon gelegen op het zonnige westen van circa 11 m²;
- Berging in de onderbouw;
- Woonkamer voorzien van airconditioning;
- Gelegen op eigen grond;
- VVE bestaande uit 26 leden;
- Maandelijkse bijdrage bedraagt ca. € 192,-;
- Voorschot stookkosten bedraagt ca. € 233,-;
- Oplevering in overleg.
--------------------------------------------------------------------------------------
English text:
Beautiful, light and excellently maintained three-room apartment (formerly 4 rooms) of no less than 87 m² located on the top floor of this stately complex. The apartment is equipped with a lift, in a top location in Amstelveen, close to both the center of Amstelveen and the Amsterdam Zuid-As with, among other things, its connection to Schiphol Airport. From this apartment and the spacious balcony of 11 m² you have a beautiful, green and wide view.
Location/accessibility:
The apartment is within walking distance of the Amsterdamse Bos and around the corner from various shops. The covered, luxury shopping center Stadshart is less than 10 minutes by bike. Schiphol, the Zuid-As, as well as the Center of Amsterdam are in the immediate vicinity. Within a few minutes you are at the highways A10 and A9 (towards Utrecht and The Hague). The presence of various bus stops towards shops and Amsterdam Centrum (lines 60, 69 and 169), the presence of tram and metro (5 and 51) and the Schiphol line ensure good accessibility.
Layout:
Communal entrance, staircase and elevator.
Fifth floor:
Access to the apartment on the fifth and top floor. Hall where all rooms lead to. At the front is the kitchen with all necessary built-in appliances. The first bedroom is also located at the front. Spacious and wide living room located at the rear with access to the sunny balcony facing west. Also at the rear is the master bedroom, which also has access to the balcony. The bathroom is centrally located and has a bath with shower, sink and washing machine connection. The separate toilet is also accessible from the hall.
Finally, the apartment has a storage room in the basement.
Special features:
- Living area of approx. 87 m² (in accordance with NEN-2580 measurement certificate);
- Two spacious bedrooms;
- Situated on the fifth and top floor, so no upstairs neighbors;
- Spacious balcony facing the sunny west of approximately 11 m²;
- Storage room in the basement;
- Living room with air conditioning;
- Situated on private land;
- VVE consisting of 26 members;
- Monthly contribution is approximately € 192,-;
- Advance heating costs is approximately € 233,-;
- Delivery in consultation.
Features
Transfer of ownership
- Asking price
- € 435,000 kosten koper
- Asking price per m²
- € 5,000
- Service charges
- € 425 per month
- Listed since
- Status
- Available
- Acceptance
- Available in consultation
- VVE (Owners Association) contribution
- € 425.00 per month
Construction
- Type apartment
- Galleried apartment (apartment)
- Building type
- Resale property
- Year of construction
- 1967
- Type of roof
- Flat roof
Surface areas and volume
- Areas
- Living area
- 87 m²
- Exterior space attached to the building
- 11 m²
- External storage space
- 6 m²
- Volume in cubic meters
- 273 m³
Layout
- Number of rooms
- 3 rooms (2 bedrooms)
- Number of bath rooms
- 1 bathroom and 1 separate toilet
- Bathroom facilities
- Bath and washstand
- Number of stories
- 1 story
- Located at
- 5th floor
- Facilities
- Air conditioning, outdoor awning, elevator, rolldown shutters, and TV via cable
Energy
- Energy label
- Heating
- Communal central heating
- Hot water
- Central facility
Cadastral data
- AMSTELVEEN H 10464
- Cadastral map
- Ownership situation
- Full ownership
Exterior space
- Location
- Alongside park, alongside a quiet road, alongside waterfront, in residential district and unobstructed view
- Balcony/roof terrace
- Balcony present
Storage space
- Shed / storage
- Built-in
- Facilities
- Electricity
Parking
- Type of parking facilities
- Paid parking, public parking and resident's parking permits
VVE (Owners Association) checklist
- Registration with KvK
- Yes
- Annual meeting
- Yes
- Periodic contribution
- Yes (€ 425.00 per month)
- Reserve fund present
- Yes
- Maintenance plan
- Yes
- Building insurance
- Yes
Photos 32
Floorplans 2
© 2001-2024 funda

































