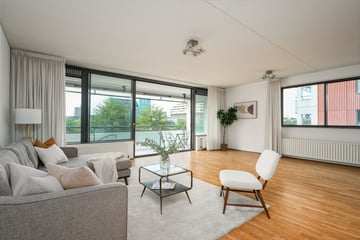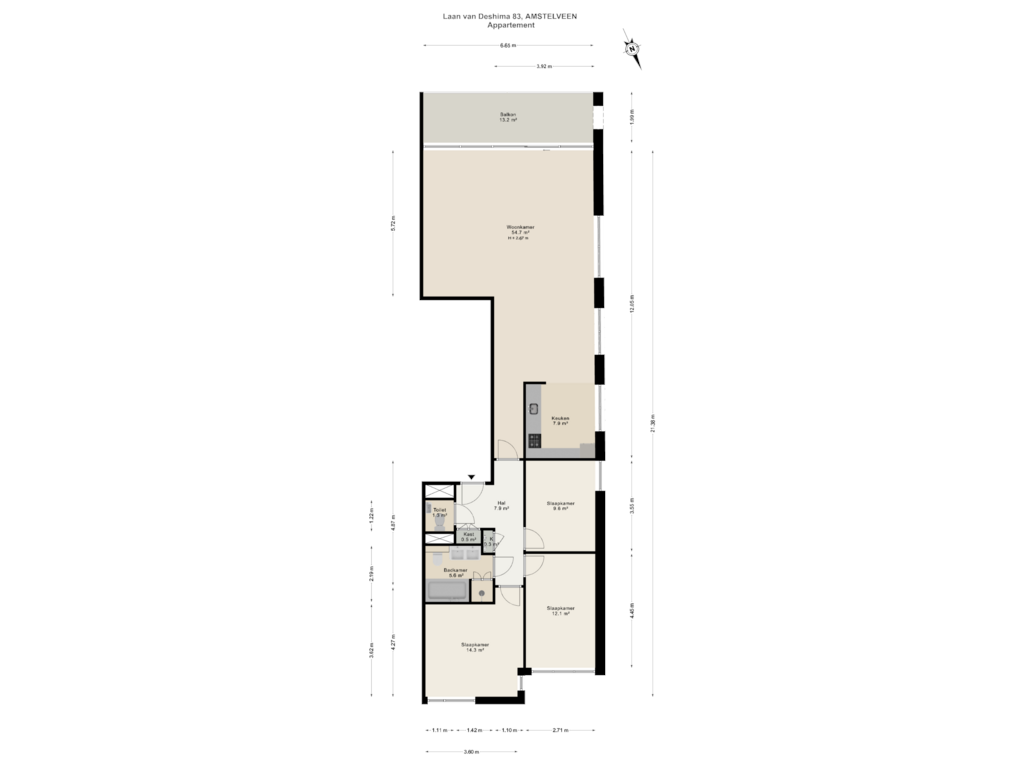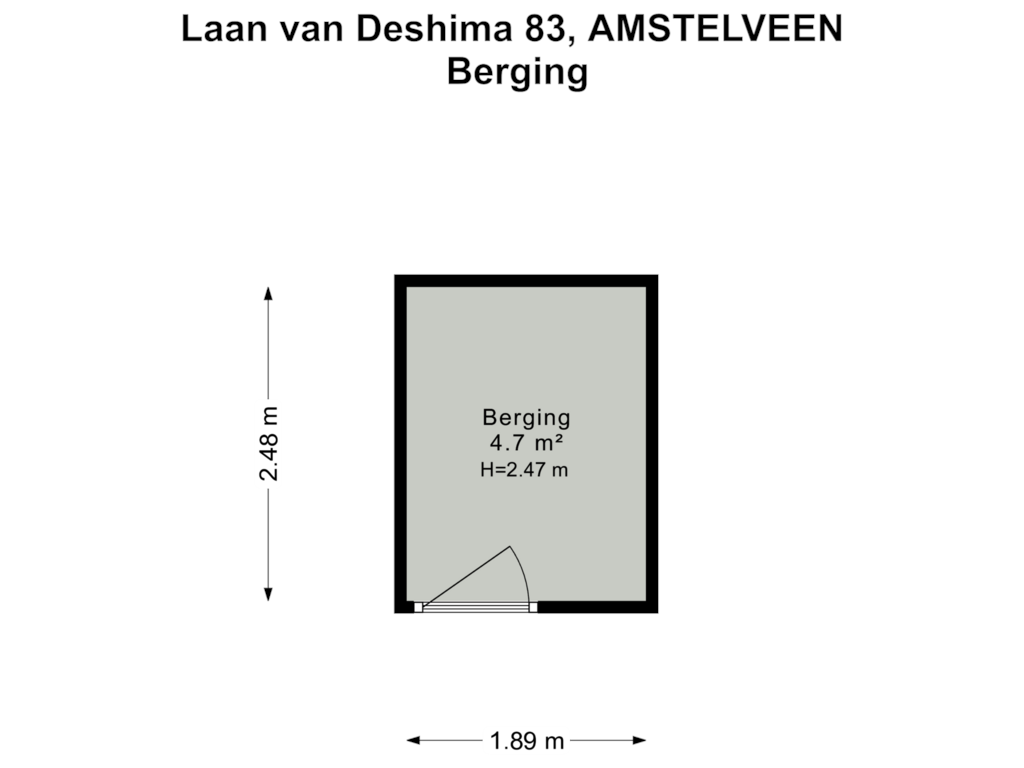
Laan van Deshima 831181 VW AmstelveenStadshart
€ 725,000 k.k.
Eye-catcherRoyaal drie-slaapkamer appartement (ca.117m²) met heerlijk balkon!
Description
Spacious Three-Bedroom Apartment (approx. 117m²) with a Sunlit Living Room, Generous Open Kitchen, and Lovely South-Facing Balcony! This apartment is located on the fourth floor, offering fantastic unobstructed views of the surroundings. The building's parking garage includes a private parking space, and the property also features its own spacious storage room!
Location & Accessibility
This apartment boasts an excellent location, just a few minutes' walk from the Stadshart of Amstelveen. Here, you will find a wide range of shops, restaurants, and cultural facilities such as the library, theater, and Cobra Museum. Simultaneously, the complex is situated in a green environment with a beautiful view of the City Gardens and Meanderpark around the corner. Public transport is easily accessible, with bus and tram stops within walking distance. By tram, you can reach the center of Amsterdam in 25 minutes. By car, you can reach the A9 motorway in a few minutes, which connects to the A2, A4, and ring road A10. Schiphol Airport is just a 15-minute drive away. Various primary and secondary schools are located nearby, and the International School of Amsterdam is less than a 10-minute bike ride away. The many sports clubs in Amstelveen are quickly reachable by bike or car, and the Amsterdam Forest is also close by. In short, an apartment in an ideal, central, and green location!
Layout
Ground Floor
Closed entrance with intercom and bell. Neat communal hall with staircase and elevator.
Fourth Floor
You can reach the entrance of the apartment via the elevator or stairs. The central hall provides access to all rooms of the apartment. At the front of the apartment, you will find the spacious open living room with three large windows on the South-West side. The entire front features floor-to-ceiling sliding glass doors leading to the delightful covered balcony of over 13m² with a sunshade, facing south! The open kitchen is fully equipped, including an oven, microwave, 4-burner hob with extractor fan, dishwasher, and refrigerator. Two bedrooms are located at the rear of the apartment, while the third bedroom is centrally located. All bedrooms feature large windows. The bathroom includes a bathtub, double sink with vanity unit and mirror cabinets, walk-in shower, and toilet. Additionally, from the central hall, you will find a separate toilet with a sink, an extra storage closet, and the meter cupboard.
Parking and Storage:
The apartment complex has a shared parking garage where your private parking space is located. Around the property, parking is available via a permit system and paid parking. Additionally, you will find your own extra storage room of approximately 5m² in the basement of the complex.
Details:
- Apartment right of approx. 117m² (NEN2580 report available)
- Three well-sized bedrooms
- Located on the fourth floor
- Lovely covered balcony (approx. 13m²) facing south
- Private parking space in the parking garage
- Private storage room (approx. 5m²) in the basement of the complex
- Central location in the heart of Amstelveen
- Unobstructed view over beautifully landscaped park
- Service costs for the combination of apartment and parking space €289 per month (€262 for the apartment and €27 for the parking space)
- Active Homeowners Association, professionally managed
- Located on private land, so no leasehold
- Delivery in consultation
This information has been prepared with due care. However, no liability is accepted for any incompleteness, inaccuracy, or otherwise, nor for any consequences thereof. All stated measurements and areas are indicative. The buyer is responsible for their own investigation into all matters that are of importance to them. With regard to this property, the real estate agent acts as the seller's advisor. We advise you to engage a qualified (NVM) real estate agent to assist you in the purchasing process. If you have specific wishes regarding the property, we advise you to communicate these to your purchasing agent in a timely manner and to conduct independent research. If you do not engage a qualified representative, you consider yourself sufficiently knowledgeable to oversee all relevant matters. NVM conditions apply.
Features
Transfer of ownership
- Asking price
- € 725,000 kosten koper
- Asking price per m²
- € 6,197
- Listed since
- Status
- Available
- Acceptance
- Available in consultation
- VVE (Owners Association) contribution
- € 289.00 per month
Construction
- Type apartment
- Upstairs apartment (apartment)
- Building type
- Resale property
- Year of construction
- 1999
- Type of roof
- Flat roof
Surface areas and volume
- Areas
- Living area
- 117 m²
- Exterior space attached to the building
- 13 m²
- External storage space
- 5 m²
- Volume in cubic meters
- 403 m³
Layout
- Number of rooms
- 4 rooms (3 bedrooms)
- Number of bath rooms
- 1 bathroom and 1 separate toilet
- Bathroom facilities
- Double sink, walk-in shower, bath, toilet, and washstand
- Number of stories
- 1 story
- Located at
- 5th floor
- Facilities
- Outdoor awning, elevator, mechanical ventilation, and sliding door
Energy
- Energy label
- Insulation
- Energy efficient window
- Heating
- District heating
- Hot water
- District heating
Cadastral data
- AMSTELVEEN H 13180
- Cadastral map
- Ownership situation
- Full ownership
- AMSTELVEEN H 13180
- Cadastral map
- Ownership situation
- Full ownership
Exterior space
- Location
- Alongside park, alongside a quiet road, in centre and unobstructed view
- Balcony/roof terrace
- Balcony present
Storage space
- Shed / storage
- Storage box
- Facilities
- Electricity
Garage
- Type of garage
- Underground parking
Parking
- Type of parking facilities
- Paid parking and parking garage
VVE (Owners Association) checklist
- Registration with KvK
- Yes
- Annual meeting
- Yes
- Periodic contribution
- Yes (€ 289.00 per month)
- Reserve fund present
- Yes
- Maintenance plan
- Yes
- Building insurance
- Yes
Photos 40
Floorplans 2
© 2001-2024 funda









































