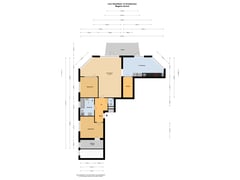Under offer
Lien Gisolflaan 131183 WT AmstelveenZeestratenbuurt
- 106 m²
- 2
€ 625,000 k.k.
Eye-catcherOpen Huis zaterdag 30 november 11uur tot 13uur- Komt u kijken?
Description
Rarely does an apartment come up for sale in such a unique location in Amstelveen. Imagine looking out over the water and the Middelpolder nature reserve every day…. Situated in a small-scale apartment building, this exceptionally spacious 106 m² apartment features a large balcony and two bedrooms. The apartment has a pleasant layout, ample natural light, and a picture-perfect view. There are two storage rooms—one by the kitchen and another that is accessible both from within the apartment and from the outside. This provides an excellent spot for your (electric) bike.
The Middelpolder nature reserve is a green and water-rich buffer between Amstelveen, the Amstel River, and the A2 motorway, set at an appropriate distance. Here, you’ll enjoy a tranquil oasis. Facilities such as the neighborhood center, bus and tram stops, schools, childcare, and various medical services are all nearby. The same goes for the Kostverlorenhof shopping area, which offers no less than 45 stores for daily necessities. The shopping center also has many eateries and specialty shops, including popular spots like Ishii, Namu, Thai from Sky, and Alexandros. Or perhaps you prefer to visit the large, popular Stadshart shopping mall in Amstelveen?
Amstelveen boasts an excellent location with convenient access to the A9 motorway, the Amsterdam Ring A10, the Zuidas business district, Schiphol Airport, and the picturesque Ouderkerk aan de Amstel. Here, you get the best of living in Amstelveen, combined with a unique view of a nature reserve. We warmly welcome you to Lien Gisolflaan 13!
Layout:
Apartment Building:
Park your car along the street or in the parking lot on the right side of the building. Then, proceed to the shared, covered entrance with mailboxes, the intercom panel, and the intercom system. Once inside, there’s no need to use the stairs or elevator, as this apartment is located on the ground floor.
Apartment:
Open the front door to the hallway, which has a video intercom and a herringbone floor. On the right is the toilet (circa 2013), featuring a wall-mounted toilet and a small sink. Through the door with colorful glass, you enter the L-shaped living room with a breathtaking view of the water and beautiful nature. This living room offers ample space for a generous seating area, dining table, and workspace. A double seating arrangement is also an option.
Next to the living room is the spacious, stylishly designed kitchen with the same flooring as the hallway. Start your day with coffee and breakfast in this inviting space, which has room for a second dining area. The long wall unit with granite countertop includes a pantry cabinet and various built-in appliances: an induction cooktop, extractor hood, dishwasher, and a combination microwave-oven. Adjacent to the kitchen is a practical indoor storage room with wall shelves.
This fantastic apartment has two spacious bedrooms, one of which provides access to a storage area. This storage, ideal for bikes and other items, is also accessible from the outside. Between the bedrooms is the bathroom, which is accessible from the hallway. This space includes a bathtub, walk-in shower, tall wall cabinet, sink, mirrored cabinet, and wall-mounted toilet.
Balcony:
From the living room and kitchen, you have access to the spacious balcony with a stunning view of the water and the Middelpolder. Ducks glide by, birds nest in the trees, and in winter, the ice invites skating. This is a dream location with sun exposure from morning until late afternoon.
Special Features:
• Single-level living in a prime location in Amstelveen;
• Well-laid-out apartment with two bedrooms;
• Beautiful view of the water and the Middelpolder;
• (Hard)wooden window frames with high-efficiency glass;
• District heating;
• Active, professionally managed owners' association (VvE);
• VvE contribution €217 per month;
• Non-occupancy clause applicable;
• Energy label A.
Features
Transfer of ownership
- Asking price
- € 625,000 kosten koper
- Asking price per m²
- € 5,896
- Listed since
- Status
- Under offer
- Acceptance
- Available in consultation
- VVE (Owners Association) contribution
- € 217.00 per month
Construction
- Type apartment
- Apartment with shared street entrance (apartment)
- Building type
- Resale property
- Year of construction
- 2002
- Type of roof
- Flat roof covered with asphalt roofing
Surface areas and volume
- Areas
- Living area
- 106 m²
- Other space inside the building
- 6 m²
- External storage space
- 13 m²
- Volume in cubic meters
- 360 m³
Layout
- Number of rooms
- 4 rooms (2 bedrooms)
- Number of bath rooms
- 1 bathroom and 1 separate toilet
- Bathroom facilities
- Shower, bath, toilet, and sink
- Number of stories
- 1 story
- Located at
- 1st floor
- Facilities
- Optical fibre, mechanical ventilation, and passive ventilation system
Energy
- Energy label
- Insulation
- Double glazing, energy efficient window and completely insulated
- Heating
- District heating
- Hot water
- District heating
Cadastral data
- AMSTELVEEN I 6350
- Cadastral map
- Ownership situation
- Full ownership
- AMSTELVEEN I 6350
- Cadastral map
- Ownership situation
- Full ownership
Exterior space
- Location
- On the edge of a forest, alongside a quiet road, alongside waterfront, in wooded surroundings, in residential district and unobstructed view
- Balcony/roof terrace
- Balcony present
Storage space
- Shed / storage
- Built-in
Parking
- Type of parking facilities
- Public parking
VVE (Owners Association) checklist
- Registration with KvK
- Yes
- Annual meeting
- Yes
- Periodic contribution
- Yes (€ 217.00 per month)
- Reserve fund present
- Yes
- Maintenance plan
- Yes
- Building insurance
- Yes
Want to be informed about changes immediately?
Save this house as a favourite and receive an email if the price or status changes.
Popularity
0x
Viewed
0x
Saved
04/11/2024
On funda







