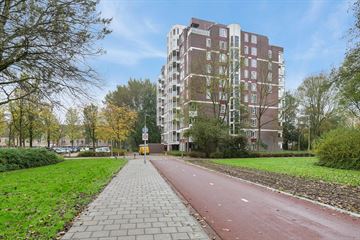This house on funda: https://www.funda.nl/en/detail/koop/amstelveen/appartement-logger-123/43712757/

Description
ENGLISH
For Sale this 2 (possibly 3) bedroom apartment located on the 6th floor of a secluded and well-maintained complex, with closed entrance, video intercom and two elevators.
Very centrally located in relation to public transport connections to Amstelveen (the Stadshart) and Amsterdam Center, roads, sports facilities, schools and various shopping centers. There is a large parking lot in front of the complex where you can park for free.
Layout
Entrance to the complex is via a spacious hall with letter boxes, intercom system and secured entrance door to the two elevators. Each level has 4 apartments and an extra storage room on the ground floor.
The flat itself has a square hall with doors to the bathroom, the two bedrooms and the living/dining room. The dining room could easily be converted into a third bedroom if necessary.
The open-plan living and dining room has real wooden oak flooring and large windows with great views over the neighbourhood. The open kitchen has a gas cooker, large oven, extractor hood, microwave and fridge, and a separate pantry for extra provisions.
The east-facing balcony can be accessed from both the living room and the bedroom. In the hallway outside the flat is a spacious extra storage room a few metres away. There is also a ‘box’ storage room in the basement. So this flat has two storage rooms in total.
There is a generous master bedroom and the second bedroom would be ideal whether utilised as a bedroom, study or a combination of the two.
The bathroom is equipped with white tiles, bathtub, wash basin and connections for washing machine and dryer in the corner.
Parking and storage: Private (bicycle) storage room and there is parking around the complex.
Property characteristics:
• Spacious apartment with 2, possibly 3 bedrooms
• Lots of windows / natural light
• Sunny balcony with unobstructed views of greenery
• Quiet but central location near tram 25 to Amsterdam South
• Energy label: C
• Full ownership
• Age-, non self-occupation and asbestos clause applies
• Monthly Association of owners fee: € 489,90 (this includes hot water and heating)
Kenmerken van de woning:
• Spacious flat with 2, possibly 3 bedrooms
• Corner location with lots of windows/light
• Sunny balcony with free view over green
• Quiet yet central location close to tram 25 to Amsterdam South and Uithoorn
• Energy label: C
• Full ownership
• Age, non-self-occupancy and asbestos clause applies
Features
Transfer of ownership
- Last asking price
- € 395,000 kosten koper
- Asking price per m²
- € 4,817
- Service charges
- € 490 per month
- Status
- Sold
Construction
- Type apartment
- Upstairs apartment (corridor apartment)
- Building type
- Resale property
- Year of construction
- 1980
Surface areas and volume
- Areas
- Living area
- 82 m²
- Exterior space attached to the building
- 6 m²
- External storage space
- 4 m²
- Volume in cubic meters
- 262 m³
Layout
- Number of rooms
- 4 rooms (2 bedrooms)
- Number of bath rooms
- 1 bathroom and 1 separate toilet
- Bathroom facilities
- Bath and sink
- Number of stories
- 1 story
- Located at
- 6th floor
- Facilities
- Elevator and TV via cable
Energy
- Energy label
- Insulation
- Double glazing
- Heating
- Communal central heating
- Hot water
- Central facility
Cadastral data
- AMSTELVEEN M 3637
- Cadastral map
- Ownership situation
- Full ownership
Exterior space
- Location
- Alongside park, alongside a quiet road, in residential district and unobstructed view
- Balcony/roof terrace
- Balcony present
Storage space
- Shed / storage
- Storage box
- Facilities
- Electricity
Parking
- Type of parking facilities
- Public parking
VVE (Owners Association) checklist
- Registration with KvK
- Yes
- Annual meeting
- Yes
- Periodic contribution
- Yes
- Reserve fund present
- Yes
- Maintenance plan
- Yes
- Building insurance
- Yes
Photos 26
© 2001-2024 funda

























