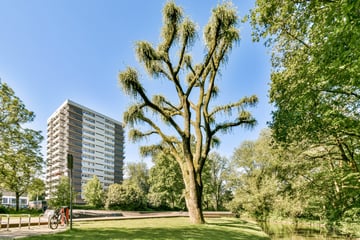
Description
CAREFREE LIVING in a COMFORTABLE two-room apartment of approximately 64 m2! That's what this apartment on the second floor offers. With a LARGE BALCONY spanning the entire width facing west, where you can enjoy the afternoon and evening sun. Surrounded by greenery and located in a TOP LOCATION. Close to shops, the exit roads to the A9 and A10, and excellent public transport connections that will quickly take you to the CITY CENTER OF AMSTERDAM. Located on freehold land, PARKING AVAILABLE IN FRONT (with permit).
In short, a nice apartment in a good location, READY TO MOVE IN!
LIVING
The apartment is part of the Multatuli apartment complex. The entrance of the complex is secured, has a video intercom, and offers 2 elevators and a staircase. In the basement, there is a closed storage room of 7m2.
On entering the house you’ll find yourself in the spacious hallway with access doors to all rooms: the bathroom, the separate toilet, the living room with open kitchen, the bedroom, the meter cupboard, and the cupboard with connections for the washer and dryer.
The living room is light and sunny thanks to the large windows spanning the entire width. The so-called stable doors with glass to the bedroom provide even more light.
COOKING
The open kitchen has a corner setup which offers plenty of cupboard and workspace. There is a four-burner induction hob, an extractor hood, a built-in fridge-freezer, dishwasher, and combi oven. All from the Siemens brand. The convenient Quooker tap completes this practical kitchen.
SLEEPING
The bedroom is generously sized, easily accommodating a double bed, large wardrobe, and desk. Like the rest of this house, there is an easy-to-maintain laminate floor in wide sections.
The bedroom also has windows spanning the entire width and a door providing access to the balcony.
BATHING
The beautifully finished bathroom features a bathtub and separate shower area. There is a bathroom vanity and mirrored cabinet.
This space, like the adjacent separate toilet, is tiled from floor to ceiling with large tiles.
OUTDOOR
The spacious balcony is of a nice size and spans the entire width of the house. With its west-facing orientation, you have the afternoon and evening sun. After work, it is a lovely spot to enjoy the evening sun.
LOCATION
The apartment is very centrally located in the Kostverloren district with plenty of greenery, parks, and water features. Within walking distance are the shopping centers Bankrashof and Kostverlorenhof, and a 5-minute bike ride takes you to the Stadshart with a varied range of shops, cozy restaurants and terraces, the Friday fresh market, and all cultural institutions such as cinema, library, museum, city theater, and music venue.
The accessibility of this property is excellent. The highways with direct connections to Utrecht, Schiphol, Amsterdam, and Haarlem are just a few minutes' drive away. With public transport right outside your door, city center Amsterdam and Schiphol are easily accesible.
Recreation in the greenery is possible just around the corner in the beautiful Middelpolder between Amstelveen and Ouderkerk aan de Amstel, here you can cycle, jog, or walk.
HIGHLIGHTS
- Year of construction 1974
- Living area 64 m2
- Renewed window frames with double glazing HR++
- Energy label C
- Monthly VvE contribution is € 246.80, excluding € 56.45 advance heating costs and € 122 advance hot water
- Active Owners' Association with professional manager
- Parking available via a resident's permit of € 40 per year and second permit of € 80 per year
- Recently, the entire exterior has been renovated and fitted with a new facade
- The complex has 2 elevators and a staircase and a video intercom.
- Closed storage room (7 m2) in the basement
- Located on freehold land
- Fast delivery is possible!
"We have composed this information with due care. On our part, however, no liability whatsoever is accepted for any incompleteness, inaccuracy or otherwise, or its consequences. All specified sizes are measured in accordance with NEN 2580 and are indicative. We advise you to call in an NVM / MVA Broker who will assist you with his expertise in the purchase process. If you do not wish to take professional counseling, you are legally competent enough to oversee all matters that are of interest. The General Consumer conditions of the NVM are applicable "
Features
Transfer of ownership
- Last asking price
- € 360,000 kosten koper
- Asking price per m²
- € 5,625
- Service charges
- € 389 per month
- Status
- Sold
Construction
- Type apartment
- Apartment with shared street entrance (apartment)
- Building type
- Resale property
- Year of construction
- 1974
Surface areas and volume
- Areas
- Living area
- 64 m²
- Exterior space attached to the building
- 9 m²
- External storage space
- 6 m²
- Volume in cubic meters
- 207 m³
Layout
- Number of rooms
- 2 rooms (1 bedroom)
- Number of bath rooms
- 1 bathroom and 1 separate toilet
- Bathroom facilities
- Shower, bath, sink, and washstand
- Number of stories
- 1 story
- Located at
- 2nd floor
- Facilities
- Elevator and TV via cable
Energy
- Energy label
- Insulation
- Energy efficient window and floor insulation
- Heating
- Communal central heating
- Hot water
- Central facility
Cadastral data
- AMSTELVEEN I 5374
- Cadastral map
- Ownership situation
- Full ownership
- AMSTELVEEN I 5374
- Cadastral map
- Ownership situation
- Full ownership
Exterior space
- Balcony/roof terrace
- Balcony present
Storage space
- Shed / storage
- Built-in
- Facilities
- Electricity
Parking
- Type of parking facilities
- Paid parking, public parking and resident's parking permits
VVE (Owners Association) checklist
- Registration with KvK
- Yes
- Annual meeting
- Yes
- Periodic contribution
- Yes
- Reserve fund present
- Yes
- Maintenance plan
- Yes
- Building insurance
- Yes
Photos 24
© 2001-2025 funda























