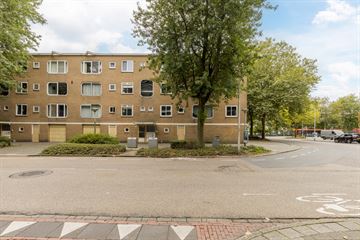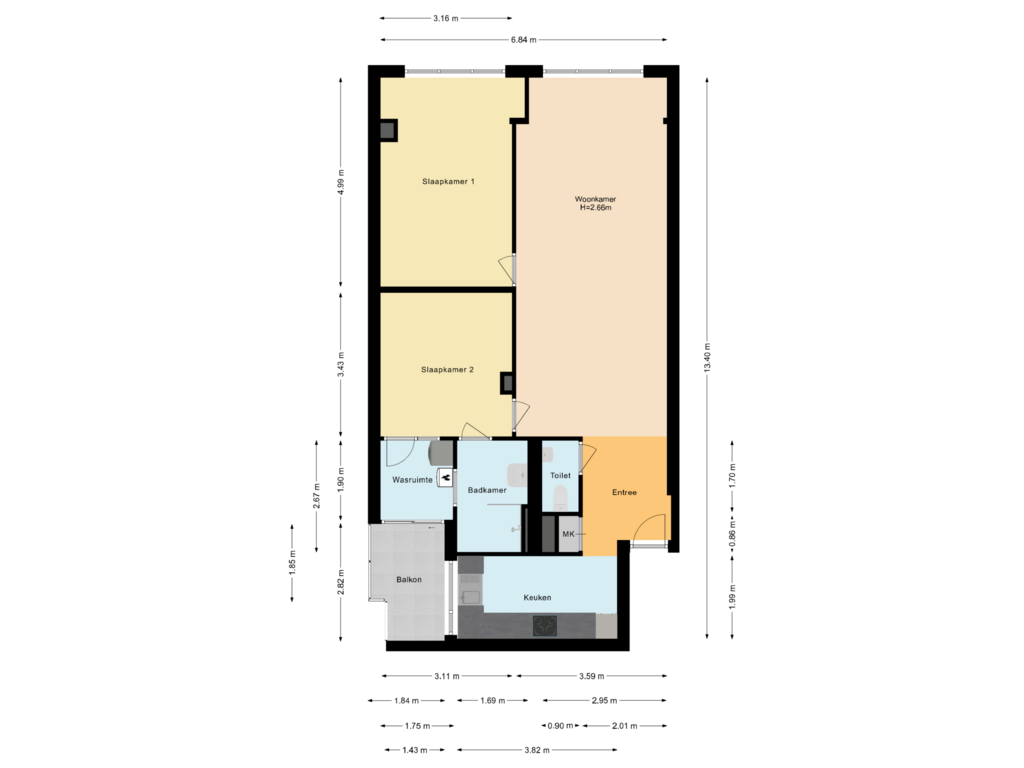This house on funda: https://www.funda.nl/en/detail/koop/amstelveen/appartement-meander-203/43785642/

Eye-catcherEen instapklaar appartement op een absolute toplocatie in Amstelveen
Description
Location, location, location!
For those looking for a move-in ready apartment at an absolute prime location in Amstelveen, be sure to check out this two bedroom apartment (1961)! The sunny apartment is located directly on the Stadsplein of the very luxurious and covered Stadshart of Amstelveen, an extensive shopping centre that offers practically every imaginable amenity. On the other side, the apartment complex borders on the beautiful Meanderpark and also the city centre of Amsterdam can be reached within no time.
The house of 83.7 m2 is well maintained, has a modern finish and features a sunny living
room with an open kitchen, a modern bathroom, a separate toilet, convenient laundry / utility room, 2 bedrooms and a spacious balcony.
Will you soon come home to this fantastic place? Make an appointment for a viewing now!
About the location and neighborhood:
The apartment complex is located right next to the luxurious and indoor shopping center "Het Stadshart" with a wide range of supermarkets, stores, restaurants, a cinema, pop stage and a library. Every Friday there is also a large market in the town square with a varied range of (fresh) stalls. Elementary schools, secondary schools, childcare and the International School of Amsterdam are all within walking or short cycling distance of the house. A breath of fresh air can be enjoyed in the adjacent Meanderpark, the nearby recreational area De Poel or in the Amsterdamse Bos, which is located at a fifteen minute bike ride from the house. The accessibility of the house is excellent, both by public transport as well as by car: the A9 towards Amsterdam, Schiphol and Utrecht can be reached within a few minutes by car and from the bus station next to the complex there are excellent public transport connections that take you to the city center of Amsterdam within 20 minutes.
Property layout:
Ground floor:
Closed entrance with bell and intercom. Communal hallway with staircase.
Apartment on the 1st floor:
Through the entrance with the meter closet and guest toilet with hand basin we walk through to the living room with open kitchen.
The living room enjoys a pleasant amount of natural light thanks to the large window and is neatly finished in a light colour scheme. The modern open kitchen with handleless fronts is equipped with an induction hob, microwave, fridge, freezer and a dishwasher.
From the living room, there is access to the 2 bedrooms of the house. The smallest bedroom provides access to both the laundry room and the modern bathroom with a washbasin with vanity unit and walk-in shower.
Through a sliding door in the laundry room, there is access to the spacious balcony facing south. From the balcony, you overlook the Meanderpark.
The entire apartment is finished with a laminate floor.
Storage:
The property has its own (bicycle) storage room which is equipped with electricity.
Parking:
A parking permit system applies.
Features of the property:
• Sunny three room apartment at a prime location right across from the Stadshart and just around the corner from the bus station with an excellent public transport connection to Amsterdam.
• Modern finish and move-in ready
• 2 bedrooms
• Sunny, south facing balcony overlooking the Meanderpark
• Private (bicycle) storage room
• Energy label: D
• Full ownership
Features
Transfer of ownership
- Asking price
- € 450,000 kosten koper
- Asking price per m²
- € 5,357
- Listed since
- Status
- Sold under reservation
- Acceptance
- Available in consultation
- VVE (Owners Association) contribution
- € 158.43 per month
Construction
- Type apartment
- Apartment with shared street entrance (apartment)
- Building type
- Resale property
- Year of construction
- 1961
- Type of roof
- Flat roof covered with asphalt roofing
Surface areas and volume
- Areas
- Living area
- 84 m²
- Exterior space attached to the building
- 5 m²
- Volume in cubic meters
- 272 m³
Layout
- Number of rooms
- 3 rooms (2 bedrooms)
- Number of bath rooms
- 1 bathroom and 1 separate toilet
- Number of stories
- 1 story
- Located at
- 1st floor
- Facilities
- Mechanical ventilation, sliding door, and TV via cable
Energy
- Energy label
- Insulation
- Double glazing, insulated walls and floor insulation
- Heating
- Communal central heating
- Hot water
- Central facility
Cadastral data
- AMSTELVEEN H 11029
- Cadastral map
- Ownership situation
- Full ownership
Exterior space
- Location
- In centre
Storage space
- Shed / storage
- Built-in
- Facilities
- Electricity
Parking
- Type of parking facilities
- Paid parking
VVE (Owners Association) checklist
- Registration with KvK
- Yes
- Annual meeting
- Yes
- Periodic contribution
- Yes (€ 158.43 per month)
- Reserve fund present
- Yes
- Maintenance plan
- Yes
- Building insurance
- Yes
Photos 30
Floorplans
© 2001-2025 funda






























