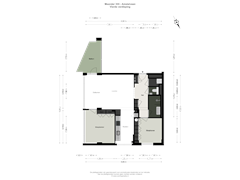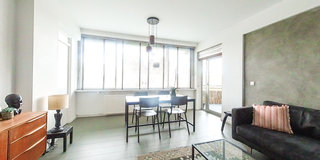Description
Lovely compact and beautifully finished 3-room flat with a spacious balcony and views over the green. Very centrally located, next to the Stadshart of Amstelveen a very complete shopping area with also many nice cafes and restaurants.
The flat is ready to move in, accessible by lift, stylishly finished, with a spacious kitchen, a comfortable bathroom and 2 bedrooms, both with fitted wardrobes. In the basement a separate storage room.
Layout:
Entrance, lift to fourth floor. Private entrance, hallway, spacious living room with semi open kitchen. The kitchen is complete with built-in appliances, such as a ceramic hob with extractor hood, oven, dishwasher, fridge and freezer. Through the living room you have access to the balcony, overlooking greenery. The balcony is east facing with morning and early afternoon sun. Adjacent to the living room is a spacious master bedroom with fixed wardrobe. In the hallway, access to the second bedroom, also with fitted wardrobes. The bathroom has a spacious shower and wide washbasin. The toilet is separate. Also a storage room with plumbing for washing machine and dryer. And in the basement a separate storage room.
Surroundings:
Located next to the Stadhart Amstelveen overlooking the Meanderpark. The City Heart is very extensive, including a theatre, museum, the Bijenkorf and other large department stores but also sports facilities, bus and tram connections, and various retail and a large weekly market. Truly a lovely place to walk to in your free time.
Recreational area de Poel and the Amsterdamse Bos are within cycling distance and the centre of Amsterdam is easily accessible.
The connection to Schiphol Airport is also good.
Details:
- Living area approximately 76 m² with a balcony of 9 m² and separate storage room in the basement of 5 m² (NEN2580 report available)
- Built in 1961
- Located on own ground
- Active VvE which is financially healthy. The service costs are € 241,97 per month
- Heating via block heating, the monthly advance is € 70,-
- Hot water through a boiler
- Beautiful laminate flooring throughout the flat
- Fully double glazed
- Accessible by lift
- Energylabel B
- Ageing and non-self-occupation clause applies
- Delivery on short notice, entire contents remain behind.
Features
Transfer of ownership
- Asking price
- € 450,000 kosten koper
- Asking price per m²
- € 5,921
- Listed since
- Status
- Under offer
- Acceptance
- Available in consultation
- VVE (Owners Association) contribution
- € 241.97 per month
Construction
- Type apartment
- Upstairs apartment (apartment)
- Building type
- Resale property
- Year of construction
- 1961
Surface areas and volume
- Areas
- Living area
- 76 m²
- Exterior space attached to the building
- 9 m²
- External storage space
- 5 m²
- Volume in cubic meters
- 252 m³
Layout
- Number of rooms
- 3 rooms (2 bedrooms)
- Number of bath rooms
- 1 bathroom and 1 separate toilet
- Bathroom facilities
- Shower and sink
- Number of stories
- 1 story
- Located at
- 4th floor
- Facilities
- Elevator
Energy
- Energy label
- Insulation
- Double glazing
- Heating
- District heating
- Hot water
- Electrical boiler
Cadastral data
- AMSTELVEEN H 10876
- Cadastral map
- Ownership situation
- Full ownership
Exterior space
- Location
- In centre and unobstructed view
- Balcony/roof terrace
- Balcony present
Storage space
- Shed / storage
- Built-in
Parking
- Type of parking facilities
- Paid parking, public parking and resident's parking permits
VVE (Owners Association) checklist
- Registration with KvK
- Yes
- Annual meeting
- Yes
- Periodic contribution
- Yes (€ 241.97 per month)
- Reserve fund present
- Yes
- Maintenance plan
- Yes
- Building insurance
- Yes
Want to be informed about changes immediately?
Save this house as a favourite and receive an email if the price or status changes.
Popularity
0x
Viewed
0x
Saved
08/11/2024
On funda







