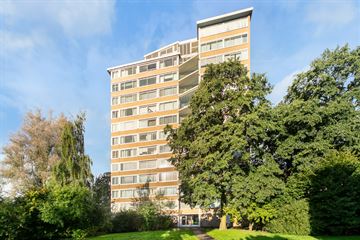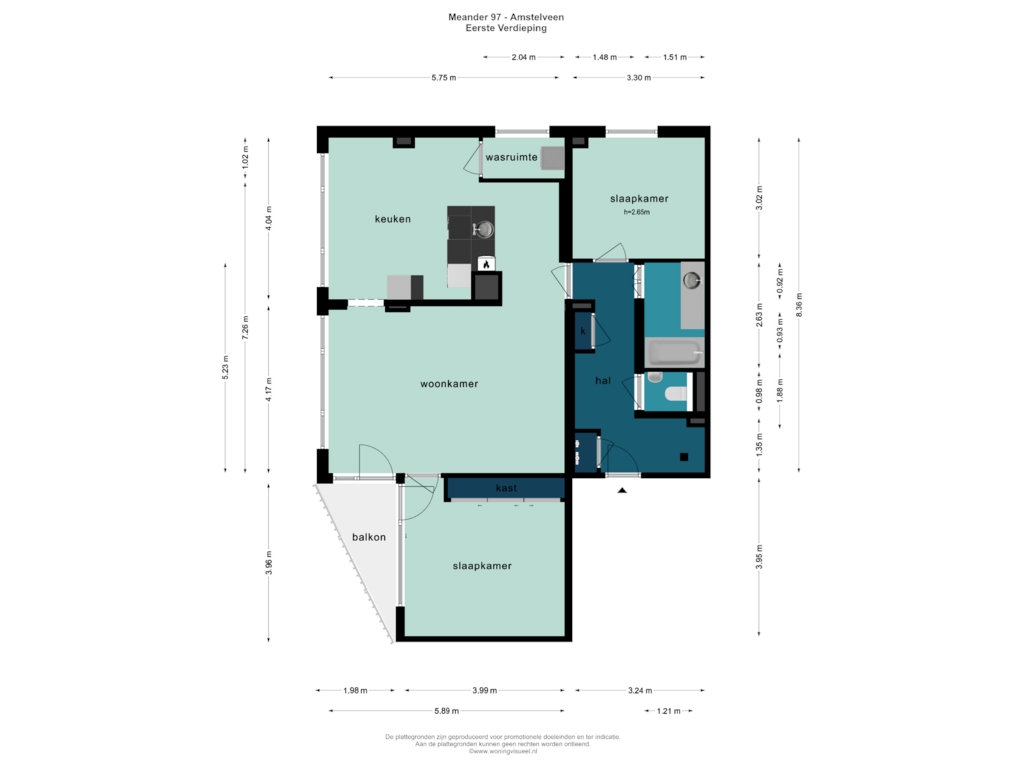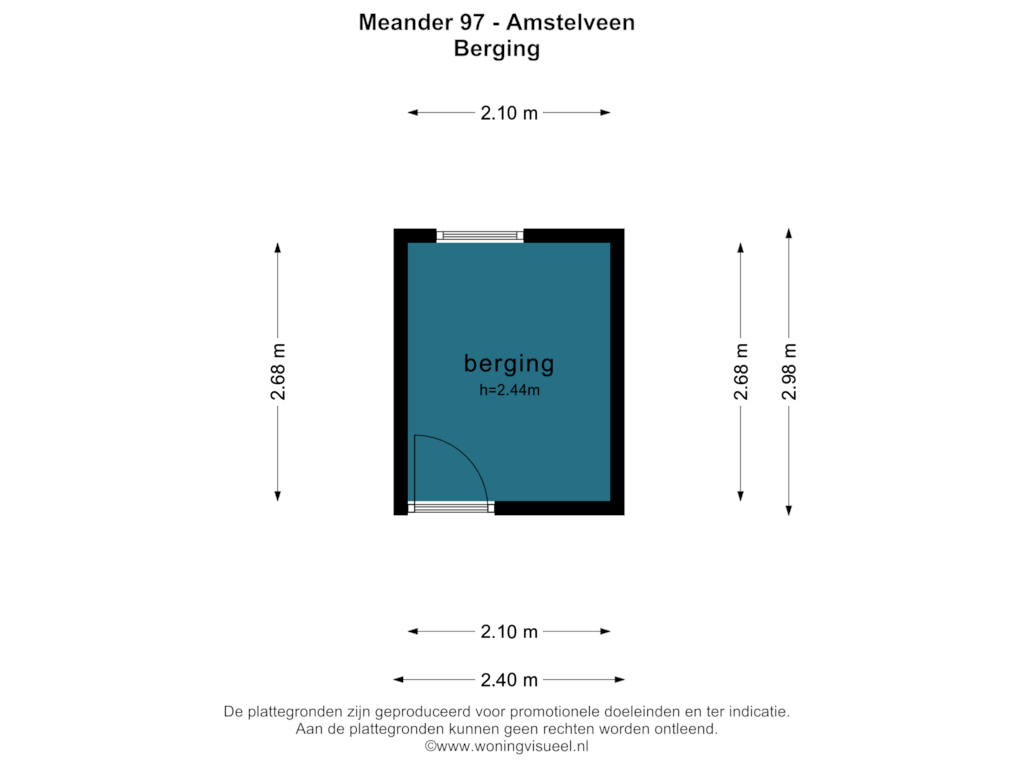This house on funda: https://www.funda.nl/en/detail/koop/amstelveen/appartement-meander-97/43779258/

Meander 971181 WN AmstelveenStadshart
€ 475,000 k.k.
Description
This spacious 3-room flat on the first floor of the complex at Meander 97 offers plenty of opportunities to modernise entirely to your own taste. The property has a nice layout and an excellent location in the centre of Amstelveen!
INDELING
Upon entering, you enter the hall, which provides access to all rooms. At the front are the separate toilet, the bathroom with bath and washbasin, and a practical bedroom/study.
The spacious living room with half-open kitchen forms the central heart of the house. From the living room, you have access to the west-facing balcony, where you can enjoy the sun in the afternoon and evening. Adjacent to the living room is the second, larger bedroom.
Finally, the property has a storage room on the ground floor.
ENVIRONMENT
This flat is in a fantastic location in the centre of Amstelveen, within walking distance of the popular Stadshart Amstelveen. Here you will find a wide range of shops, boutiques, restaurants, and cafés. For cultural enthusiasts, the Cobra Museum, a theatre and a library are in the immediate vicinity.
Excellent accessibility: The property is easily accessible by public transport. Tram line 5 and metro 25 are within walking distance, taking you quickly to Amsterdam and other surrounding cities. You can also get to Amsterdam, Schiphol or the rest of the Randstad by car via the A9, A10 and A2 motorways in no time.
DETAILS
- Built in 1961;
- Living area approx. 94m2;
- Service costs €288,75 per month (excluding €92,50 heating costs);
- Situated in the centre of Amstelveen;
- Separate room for washer and dryer;
- Delivery in consultation.
Disclaimer The information on this website is based on information provided by the seller (and/or third parties). We do not guarantee its accuracy or completeness. We advise you to contact us if you are interested in one of our homes or to have yourself assisted by your own NVM estate agent. We are not responsible for the content of the websites referred to.
Features
Transfer of ownership
- Asking price
- € 475,000 kosten koper
- Asking price per m²
- € 5,053
- Listed since
- Status
- Available
- Acceptance
- Available in consultation
- VVE (Owners Association) contribution
- € 288.75 per month
Construction
- Type apartment
- Apartment with shared street entrance (apartment)
- Building type
- Resale property
- Year of construction
- 1961
- Type of roof
- Flat roof covered with asphalt roofing
Surface areas and volume
- Areas
- Living area
- 94 m²
- Exterior space attached to the building
- 4 m²
- External storage space
- 6 m²
- Volume in cubic meters
- 309 m³
Layout
- Number of rooms
- 3 rooms (2 bedrooms)
- Number of bath rooms
- 1 bathroom and 1 separate toilet
- Bathroom facilities
- Bath and washstand
- Number of stories
- 1 story
- Located at
- 1st floor
- Facilities
- Elevator and TV via cable
Energy
- Energy label
- Insulation
- Double glazing
- Heating
- Communal central heating
- Hot water
- Electrical boiler
Cadastral data
- AMSTELVEEN H 10875
- Cadastral map
- Ownership situation
- Full ownership
Exterior space
- Location
- In centre
- Balcony/roof terrace
- Balcony present
Storage space
- Shed / storage
- Storage box
Parking
- Type of parking facilities
- Paid parking and resident's parking permits
VVE (Owners Association) checklist
- Registration with KvK
- Yes
- Annual meeting
- Yes
- Periodic contribution
- Yes (€ 288.75 per month)
- Reserve fund present
- Yes
- Maintenance plan
- Yes
- Building insurance
- Yes
Photos 31
Floorplans 2
© 2001-2024 funda
































