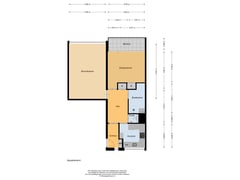New
Mr. F.A. van Hallweg 1321181 ZW AmstelveenElsrijk West
- 60 m²
- 1
€ 465,000 k.k.
Description
This beautifully maintained Air-Conditioned 1 bedroom apartment is perfectly located and is beautifully situated in the friendly and cozy neighborhood “Het Stadshart van Amstelveen”. (City-Centre)
LAYOUT
Through the main entrance of the building, you can use either the stairs or elevator to reach the 4th floor and the apartment.
When you arrive at the property you enter the main hallway, from where you can enter other rooms.
The bright living room is located at the rear side and has large windows.
The kitchen is equipped with a washing machine, extraction hood, 4-burner gas stove and fridge-freezer combination.
There is 1 spacious bedroom, located at the rear side.
Space enough for a king-sized bed.
Included with Built-in closet and wardrobe.
Through the bedroom you can enter the balcony, facing East.
The bathroom has a shower unit and a sink. Including Built-in closet.
There is a separate toilet.
There is a separate built-in closet for storage.
The storage facility room is in the basement and has a owners car park facility in front of the entrance of the building.
AREA
Located in the bustling Stadshart of Amstelveen, this property offers you an excellent combination of shopping, culture and hospitality.
Within walking distance, there are: the Albert Heijn XL, the Bijenkorf, various clothing and fresh food stores, the Schouwburg Amstelveen, a music school, library, and various cozy cafés and restaurants with terraces.
The bus station, with connections in all kinds of directions, is only a 1-minute walk away.
Amstelveen is developing rapidly, and one of the most ambitious projects is the covering of the A9. This covering not only creates a better connection between both sides of the city, but also offers space for new parks, squares and facilities.
This plan will significantly improve the livability and appearance of the area, making it an even more attractive place to live and work. An investment in the future of Amstelveen!
DETAILS
-Video tour:
-Spacious and well-maintained apartment with Airconditioning
-Amstelveen City Centre
-Owners car park facility in front of the entrance of the building
-Parking by means of parking permit (€ 40,- per year, no waiting list)
-Energy label E
-Service costs €216,66 a month (excluding advance payment heating costs €101,- a month)
-Storage facility
SELLER'S WORDS
The Property is very good located and has connections to:
-Schiphol International Airport
-Amsterdam
-Hoofddorp
-Uithoorn
-Aalsmeer
-Ouderkerk aan de Amstel
-Bovenkerk
-Het Oude Dorp
Amstelveen offers you all kind of opportunities:
-COBRA Museum
-Trading Square including Markets
-Excellent Hospitaltity with Gastronomic Restaurants in your direct surroundings
-Amsterdam Forest
-De Poel
-River Amstel
-Busstation
-Tram
EXTRA
This information has been compiled by our office with the utmost care based on data provided to us by the seller and any drawings. Therefore, we cannot provide any guarantees, nor can we accept any liability for this data in any way.
The Measurement Instruction is based on NEN2580. The Measurement Instruction is intended to apply a more unambiguous method of measuring to provide an indication of the usable surface area. The Measurement Instruction does not completely exclude differences in measurement results, for example due to differences in interpretation, rounding off or limitations when carrying out the measurement.
The preliminary purchase contract will be drawn up by a notary of the buyer's choice in the area. The house will be sold at the buyer's expense.
Features
Transfer of ownership
- Asking price
- € 465,000 kosten koper
- Asking price per m²
- € 7,750
- Service charges
- € 217 per month
- Listed since
- Status
- Available
- Acceptance
- Available in consultation
- VVE (Owners Association) contribution
- € 216.66 per month
Construction
- Type apartment
- Galleried apartment (apartment)
- Building type
- Resale property
- Year of construction
- 1960
- Type of roof
- Flat roof covered with asphalt roofing
Surface areas and volume
- Areas
- Living area
- 60 m²
- Exterior space attached to the building
- 5 m²
- External storage space
- 5 m²
- Volume in cubic meters
- 156 m³
Layout
- Number of rooms
- 2 rooms (1 bedroom)
- Number of bath rooms
- 1 bathroom and 1 separate toilet
- Bathroom facilities
- Shower, sink, and washstand
- Number of stories
- 1 story
- Located at
- 4th floor
- Facilities
- Air conditioning, passive ventilation system, and TV via cable
Energy
- Energy label
- Insulation
- Double glazing
- Heating
- Communal central heating
- Hot water
- Electrical boiler
Exterior space
- Location
- Alongside busy road and in centre
- Balcony/roof terrace
- Balcony present
Storage space
- Shed / storage
- Storage box
- Facilities
- Electricity
Parking
- Type of parking facilities
- Paid parking, parking on private property, public parking and resident's parking permits
VVE (Owners Association) checklist
- Registration with KvK
- Yes
- Annual meeting
- Yes
- Periodic contribution
- Yes (€ 216.66 per month)
- Reserve fund present
- Yes
- Maintenance plan
- Yes
- Building insurance
- Yes
Want to be informed about changes immediately?
Save this house as a favourite and receive an email if the price or status changes.
Popularity
0x
Viewed
0x
Saved
23/12/2024
On funda







