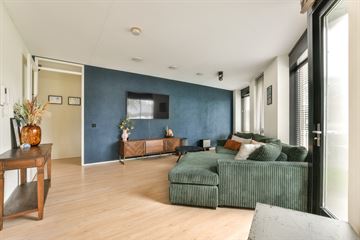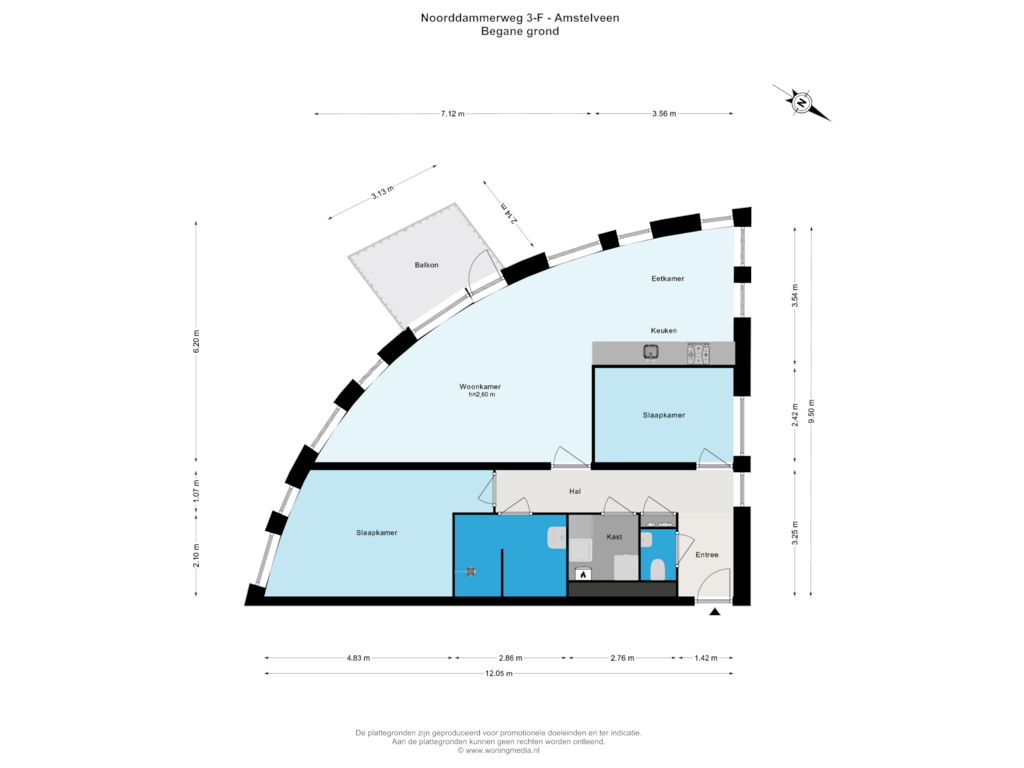
Noorddammerweg 3-F1187 CM AmstelveenBovenkerk
€ 550,000 k.k.
Description
Noorddammerweg 3F Amstelveen
CHARMANT 3-KAMERAPPARTEMENT MET ENERGIELABEL A IN AMSTELVEEN - LICHT, RUIM EN IDEAAL GELEGEN
Met trots presenteren we dit lichte en efficiënt ingedeelde 3-kamerappartement van circa 90 m². Dit moderne appartement beschikt over 2 ruime slaapkamers, een zonnig balkon van circa 7 m², een open keuken en veel natuurlijk licht. Daarnaast is er een praktische berging op de begane grond, en is het appartement makkelijk bereikbaar dankzij een lift.
LOCATIE EN BEREIKBAARHEID
Gelegen in het rustige en groene Bovenkerk, staat dit appartement in één van de meest geliefde wijken van Amstelveen. Winkels, scholen en gezellige horecagelegenheden zijn op loopafstand. Zo is het populaire restaurant Silversant slechts een paar minuten wandelen. Voor een heerlijke wandeling of fietstocht bent u in een oogwenk bij het prachtige Amsterdamse Bos en de Poel!
Deze kindvriendelijke buurt biedt tal van voorzieningen zoals scholen, sportfaciliteiten en medische diensten. Met het Stadshart van Amstelveen dichtbij, en Amsterdam, Schiphol en de snelwegen A10 en A9 om de hoek, combineert deze locatie het beste van stad en rust.
INDELING
Begane grond: Gemeenschappelijke, keurig onderhouden entree met video-intercom, toegang tot de lift en het trappenhuis.
Appartement: U komt binnen in een ruime hal met een separaat toilet en fonteintje. De lichte woonkamer biedt toegang tot het zonnige balkon en heeft een open keuken die volledig is uitgerust met een vaatwasser, 4-pits gaskookplaat met afzuigkap, combi-oven en een koelkast. Verder zijn er twee ruime slaapkamers en een badkamer met een inloopdouche en wastafel. In een aparte bergkast bevinden zich de cv-ketel, mechanische ventilatie en aansluiting voor de wasmachine.
Op de begane grond is er een handige inpandige berging van bijna 3 m², perfect voor fietsen en andere spullen.
Kortom, dit is een fantastisch appartement voor wie houdt van ruimte, licht en een uitstekende locatie!
BIJZONDERHEDEN:
- Woonoppervlakte circa 90 m² (NEN2580 rapport beschikbaar)
- Energielabel A
- Twee Slaapkamers
- Het appartementencomplex beschikt over een lift
- Zonnig balkon van circa 7 m²
- Geheel Voorzien van Vloerverwarming
- Bouwjaar 2006
- Eigen Grond
- Nieuwe WTW installatie
- Volledig Dubbel glas
- Ruime badkamer en Separaat toilet
- Praktische inpandige berging met was machine aansluiting
- Extra aparte berging van circa 4 m2
- Gezonde Vereniging van Eigenaren (VVE), servicekosten €222,80 per maand
- Oplevering in overleg, kan eventueel snel.
Disclaimer
Deze informatie is door ons met de nodige zorgvuldigheid samengesteld. Onzerzijds wordt echter geen enkele aansprakelijkheid aanvaard voor enige onvolledigheid, onjuistheid of anderszins, dan wel de gevolgen daarvan. Alle opgegeven maten en oppervlakten zijn conform de Meetinstructie.
******
Noorddammerweg 3F Amstelveen
CHARMING 2-BEDROOM APARTMENT WITH ENERGY LABEL A IN AMSTELVEEN
We’re excited to present this bright and efficiently designed 2-bedroom apartment of approximately 90 m². Featuring an open layout, this lovely home offers plenty of natural light, a sunny balcony of about 7 m², a practical storage space on the ground floor, and easy access via an elevator.
LOCATION AND ACCESSIBILITY:
The apartment is located in the peaceful, green neighborhood of Bovenkerk, one of the most sought-after areas in Amstelveen. Shops, schools, and dining options are all within walking distance. Restaurant Silversant, a local favorite, is just a few minutes away. For outdoor activities, the beautiful Amsterdamse Bos and De Poel nature areas are nearby, perfect for walks or bike rides. This family-friendly area offers a range of amenities like schools, sports facilities, and medical services. With the vibrant Stadshart of Amstelveen close by and excellent connections to Amsterdam, Schiphol Airport, and the A10 and A9 highways, this location combines the best of suburban tranquility with city accessibility.
LAYOUT:
Ground Floor: The building has a well-maintained communal entrance with video intercom, providing access to both the elevator and the stairwell.
Apartment: Enter through a spacious hallway with a separate guest toilet and sink. The bright living room opens onto the sunny balcony, perfect for relaxing. The open kitchen is equipped with a dishwasher, 4-burner gas stove with extractor fan, a combi-oven, and a fridge. There are two generously sized bedrooms, and a large bathroom with a walk-in shower and sink. A separate utility closet houses the central heating system, mechanical ventilation, and washing machine hookup. On the ground floor, you’ll find an indoor storage room of nearly 3 m², ideal for bicycles and other belongings.
Key Features:
• Approx. 90 m² living space (NEN2580 report available)
• Energy Label A
• Two spacious bedrooms
• Elevator in the building
• Sunny 7 m² balcony
• Floor heating throughout
• Built in 2006
• Freehold property
• Double-glazed windows
• Large bathroom and separate toilet
• Convenient indoor storage with washer hookup + Extra private storage of 4 m2
• Well-managed Homeowners’ Association (VVE) with a monthly service fee of €280
• Delivery in consultation
Disclaimer:
This information has been compiled with care; however, no liability is accepted for any inaccuracies or omissions. All measurements are according to industry standards.
Features
Transfer of ownership
- Asking price
- € 550,000 kosten koper
- Asking price per m²
- € 6,111
- Listed since
- Status
- Available
- Acceptance
- Available in consultation
- VVE (Owners Association) contribution
- € 222.00 per month
Construction
- Type apartment
- Ground-floor apartment (apartment)
- Building type
- Resale property
- Year of construction
- 2006
Surface areas and volume
- Areas
- Living area
- 90 m²
- Exterior space attached to the building
- 7 m²
- External storage space
- 4 m²
- Volume in cubic meters
- 287 m³
Layout
- Number of rooms
- 3 rooms (2 bedrooms)
- Number of bath rooms
- 1 bathroom and 1 separate toilet
- Number of stories
- 1 story
- Located at
- Ground floor
- Facilities
- Elevator
Energy
- Energy label
- Insulation
- Double glazing
- Heating
- CH boiler and complete floor heating
- Hot water
- CH boiler
- CH boiler
- Gas-fired combination boiler, in ownership
Cadastral data
- AMSTELVEEN O 9500
- Cadastral map
- Ownership situation
- Full ownership
Exterior space
- Balcony/roof terrace
- Balcony present
Storage space
- Shed / storage
- Storage box
- Facilities
- Electricity
Parking
- Type of parking facilities
- Public parking
VVE (Owners Association) checklist
- Registration with KvK
- Yes
- Annual meeting
- Yes
- Periodic contribution
- Yes (€ 222.00 per month)
- Reserve fund present
- Yes
- Maintenance plan
- Yes
- Building insurance
- Yes
Photos 22
Floorplans
© 2001-2024 funda






















