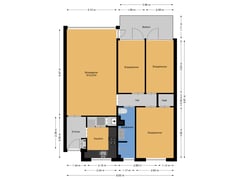Sold under reservation
Oostelijk Halfrond 1251183 EP AmstelveenZeestratenbuurt
- 73 m²
- 3
€ 400,000 k.k.
Description
What makes you want to live here?
The quiet location on the second floor, in a well-maintained apartment complex in the green Kostverloren neighborhood. Within a five-minute bike ride, you can reach the Stadshart Amstelveen shopping center, and recreational areas like Middelpolder and the Amstel River are also nearby. The complex has a secured entrance.
The layout of the apartment itself: There are three bedrooms, a spacious southeast-facing balcony, a living room, a closed kitchen, a hallway, and a bathroom.
What makes this home special?
In this house, you truly feel at home. The entryway includes a cloakroom, fuse box and videophone. The kitchen is at the front and has built-in appliances. In a fixed closet, there is a connection for the washing machine and a boiler for hot water. The living room has a laminate floor, light wall finishes, a nice view of the greenery at the back, and access to the cozy balcony, which faces southeast. From the hallway, you reach the bathroom equipped with a rain shower, two rear bedrooms—both with balcony access—and a third bedroom at the front of the apartment. In the complex’s basement, there is a separate storage room.
What else you should know:
• Living area: 73 m²;
• Cozy balcony facing southeast;
• Energy label C;
• Double glazing;
• Active homeowners association, with service costs of €230.48 per month, plus €39.70 per month for additional services;
• Tram stop "Onderuit" for trams 5 and 25 nearby;
• Complex with a secured entrance;
• Hot water provided by a rental boiler (Daalderop 80 liters);
• Heating through block heating;
• Delivery in consultation.
Features
Transfer of ownership
- Asking price
- € 400,000 kosten koper
- Asking price per m²
- € 5,479
- Service charges
- € 230 per month
- Listed since
- Status
- Sold under reservation
- Acceptance
- Available in consultation
Construction
- Type apartment
- Galleried apartment (apartment)
- Building type
- Resale property
- Year of construction
- 1966
- Type of roof
- Flat roof covered with asphalt roofing
Surface areas and volume
- Areas
- Living area
- 73 m²
- Exterior space attached to the building
- 7 m²
- External storage space
- 6 m²
- Volume in cubic meters
- 236 m³
Layout
- Number of rooms
- 4 rooms (3 bedrooms)
- Number of bath rooms
- 1 bathroom
- Bathroom facilities
- Walk-in shower, toilet, sink, and washstand
- Number of stories
- 1 story
- Located at
- 2nd floor
- Facilities
- Optical fibre, passive ventilation system, and TV via cable
Energy
- Energy label
- Insulation
- Double glazing
- Heating
- Communal central heating
- Hot water
- Electrical boiler (rental)
Cadastral data
- AMSTELVEEN I 6583
- Cadastral map
- Ownership situation
- Full ownership
Exterior space
- Location
- Alongside park, alongside a quiet road, sheltered location, in residential district and unobstructed view
- Balcony/roof terrace
- Balcony present
Storage space
- Shed / storage
- Storage box
Parking
- Type of parking facilities
- Public parking
VVE (Owners Association) checklist
- Registration with KvK
- Yes
- Annual meeting
- Yes
- Periodic contribution
- Yes
- Reserve fund present
- Yes
- Maintenance plan
- Yes
- Building insurance
- Yes
Want to be informed about changes immediately?
Save this house as a favourite and receive an email if the price or status changes.
Popularity
0x
Viewed
0x
Saved
11/11/2024
On funda







