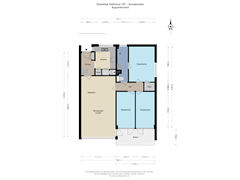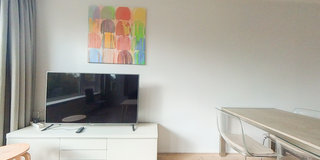Oostelijk Halfrond 1971183 ES AmstelveenZeestratenbuurt
- 73 m²
- 3
€ 425,000 k.k.
Description
*** This Property is listed by an MVA Certified Expat Broker ***
We are delighted to present this well-designed and exceptionally bright four-room apartment (approximately 73 m²) located at the Oostelijk Halfrond. This CORNER apartment is situated on the third floor of a small, well-maintained complex and boasts a delightful south-facing balcony.
Accessed via a secure entrance, the apartment is located on the third floor. Upon entering, you'll find a modern, fully equipped kitchen featuring various built-in appliances, including a four-burner stove, extractor hood, combination microwave, dishwasher, and refrigerator/freezer. The spacious living room is flooded with natural light and offers access to the sunny south-facing balcony. A second hallway leads to the remaining rooms. The bathroom, finished in neutral tones, is equipped with a shower, sink, and toilet. A window provides natural light and ventilation. The master bedroom is situated on the gallery side and includes a convenient built-in wardrobe. The two bedrooms at the rear are of a good size and also have access to the balcony.
Throughout the apartment, you'll find a neat laminate floor, and the walls are finished with a smooth coat of paint.
A separate storage unit is available in the basement.
If you're searching for a perfectly maintained apartment that's ready to move into, look no further! This home offers all the modern comforts you could desire. Its unique location ensures plenty of privacy and sunshine throughout the day.
Surroundings
The apartment is within walking distance of the beautiful recreational and hiking area known as the "Amstelveense Middelpolder". Within 10 minutes by bike, you can cycle through the polder to the Amstel River and Ouderkerk, which offers excellent restaurants and terraces. Even if you're a big fan of Amsterdam's city center, it's also easily accessible by bike! For your daily groceries, the Kostverlorenhof shopping center is nearby, and there's a renowned sports center with additional facilities such as a swimming pool within walking distance. Public transportation (trams 5 and 25) and access roads to the A9 and A10 highways are just around the corner.
Owners' Association
- Service costs of €266 per month, including an advance payment for heating costs of €70.
- The Owners' Association is professionally managed.
Special features
- Living area approx. 73 m²
- South-facing balcony
- Storage room on the ground floor
- The property is mostly equipped with PVC/wooden frames with double glazing
- Heating is provided by district heating, and hot water is supplied by a (owned) boiler
- Transfer of ownership by mutual agreement
- This sale is subject to a non-self-occupancy clause and an age clause
Measuring instruction
The property has been measured using the NEN 2580 measurement instruction. The Measuring instruction is intended to apply a more uniform way of measuring to give an indication of the usable area. The measurement instruction does not completely rule out differences in measurement results due to, for example, differences in interpretation, rounding off and limitations in carrying out a measurement. The property has been measured by a reliable professional company and the buyer indemnifies the employees of Voorma & Millenaar estate agents and the seller for any discrepancies in the stated measurements. The buyer declares to have been given the opportunity to measure the property himself in accordance with NEN 2580.
Features
Transfer of ownership
- Asking price
- € 425,000 kosten koper
- Asking price per m²
- € 5,822
- Listed since
- Status
- Available
- Acceptance
- Available in consultation
- VVE (Owners Association) contribution
- € 266.00 per month
Construction
- Type apartment
- Galleried apartment (apartment)
- Building type
- Resale property
- Year of construction
- 1967
- Type of roof
- Flat roof
Surface areas and volume
- Areas
- Living area
- 73 m²
- Exterior space attached to the building
- 7 m²
- External storage space
- 6 m²
- Volume in cubic meters
- 226 m³
Layout
- Number of rooms
- 4 rooms (3 bedrooms)
- Number of bath rooms
- 1 bathroom
- Bathroom facilities
- Shower, toilet, and sink
- Number of stories
- 1 story
- Located at
- 3rd floor
- Facilities
- TV via cable
Energy
- Energy label
- Insulation
- Mostly double glazed
- Heating
- Communal central heating
- Hot water
- Gas-fired boiler
Cadastral data
- AMSTELVEEN I 6582
- Cadastral map
- Ownership situation
- Full ownership
Exterior space
- Location
- Alongside a quiet road, in residential district and unobstructed view
- Balcony/roof terrace
- Balcony present
Storage space
- Shed / storage
- Storage box
Parking
- Type of parking facilities
- Public parking
VVE (Owners Association) checklist
- Registration with KvK
- Yes
- Annual meeting
- Yes
- Periodic contribution
- Yes (€ 266.00 per month)
- Reserve fund present
- Yes
- Maintenance plan
- Yes
- Building insurance
- Yes
Want to be informed about changes immediately?
Save this house as a favourite and receive an email if the price or status changes.
Popularity
0x
Viewed
0x
Saved
17/10/2024
On funda







