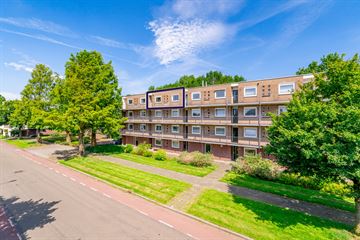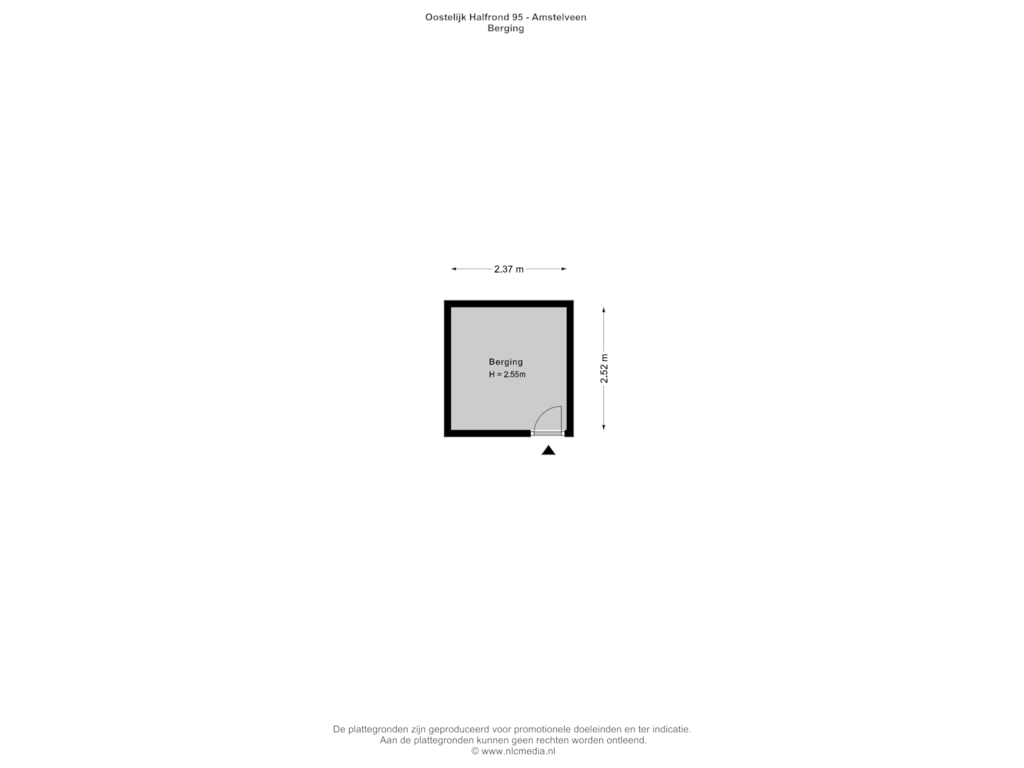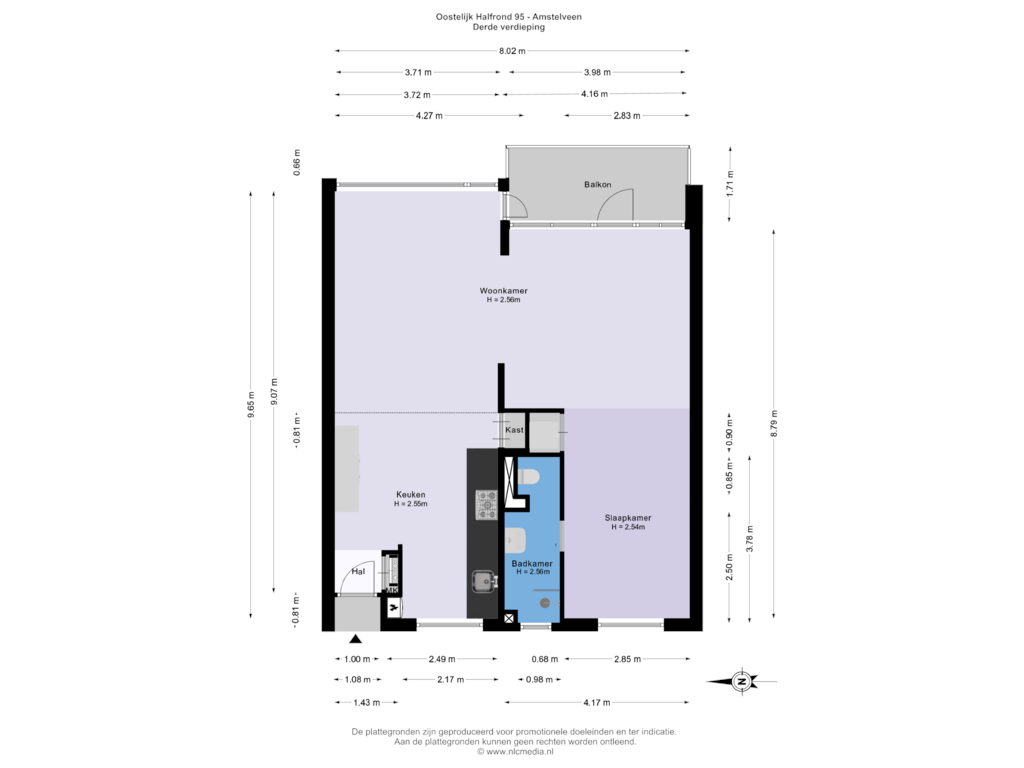
Description
Step inside this extraordinary apartment, where words fail to describe its uniqueness. This home has been completely renovated with care and attention, with everything focused on space, light and a beautiful view. No stuffy rooms, but one generous living space where each part has its own charm.
The lounge area with balcony offers a breathtaking view of the greenery, and in the distance sparkles Middelpolder nature reserve and the Amstel River. Here you can relax while enjoying the peace and quiet and the view. The dining area is a real eye-catcher with a spacious table that invites for cozy dinners and long evenings spent lounging. Adjacent is the comfortable seating area, ideal for relaxing with a good book, your favorite music or a movie.
The modern, stylish kitchen is not only practical with its generous storage space, but also a feast for the eyes. A nice bonus?
The sleeping area is spacious and cleverly separated from the rest of the apartment with wall-to-wall closets, giving a playful and original effect. The adjoining bathroom is sleek and modern, with a spacious walk-in shower and a floating toilet.
This apartment is located in the popular Kostverloren neighborhood, a stone's throw from Amsterdam. Within five minutes you cycle to the Stadshart of Amstelveen, and in just ten minutes you are at Gelderlandplein. Two shopping centers, Kostverlorenhof and Bankrashof, are within walking distance for your daily groceries. And do you want to go into town? Within twenty minutes you are in the center of Amsterdam thanks to the excellent connections with streetcar 5 and 25.
In short, an apartment for those who love something different. We are excited and would love to show it to you. Make an appointment soon and come experience it yourself!
Details:
- intercom system;
- Storage in the basement;
- Free parking on the public road, no parking permit;
- Active and healthy VvE with plans to make it more sustainable;
- service costs € 161.96 plus advance heating costs € 100.00;
- new KVIK kitchen 2018;
- fiber connection to the meter box requested;
- within walking distance (ten minutes) stop Onderuit for streetcar 5 and 25.
Features
Transfer of ownership
- Asking price
- € 425,000 kosten koper
- Asking price per m²
- € 5,822
- Listed since
- Status
- Sold under reservation
- Acceptance
- Available in consultation
- VVE (Owners Association) contribution
- € 161.96 per month
Construction
- Type apartment
- Galleried apartment (apartment)
- Building type
- Resale property
- Year of construction
- 1966
- Specific
- Partly furnished with carpets and curtains
- Type of roof
- Flat roof covered with asphalt roofing
Surface areas and volume
- Areas
- Living area
- 73 m²
- Exterior space attached to the building
- 7 m²
- External storage space
- 6 m²
- Volume in cubic meters
- 229 m³
Layout
- Number of rooms
- 2 rooms (1 bedroom)
- Number of stories
- 1 story
- Located at
- 3rd floor
- Facilities
- Passive ventilation system and TV via cable
Energy
- Energy label
- Insulation
- Double glazing
- Heating
- Communal central heating
- Hot water
- Gas water heater
Cadastral data
- AMSTELVEEN I 5380
- Cadastral map
- Ownership situation
- Full ownership
Exterior space
- Location
- Alongside a quiet road, in residential district and unobstructed view
- Balcony/roof terrace
- Balcony present
Storage space
- Shed / storage
- Built-in
Parking
- Type of parking facilities
- Public parking
VVE (Owners Association) checklist
- Registration with KvK
- Yes
- Annual meeting
- Yes
- Periodic contribution
- Yes (€ 161.96 per month)
- Reserve fund present
- Yes
- Maintenance plan
- Yes
- Building insurance
- Yes
Photos 44
Floorplans 2
© 2001-2025 funda













































