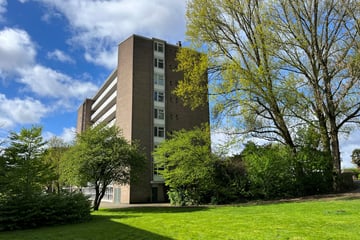
Populierenlaan 3151185 SM AmstelveenPopulierenbuurt
€ 385,000 k.k.
Description
Dit riante HOEKappartement (81 m2 NeN ingemeten woonoppevlak) heeft twee grote slaapkamers, een open keuken, ruime badkamer, een balkon op het Westen en een prachtig uitzicht over de Poel. Energielabel C. Gelegen op de zevende etage, in een complex met twee liften, vlakbij het Oude Dorp, Het Amsterdmase Bos en het Stadshart. Een aparte berging bevindt zich op de begane grond. Openbaar parkeren is voor de deur.
De woonkamer is een doorzonwoonkamer met veel licht en ruimte. Nieuwe vloerbedekking en even stucen of schilderen en u heeft een geweldige living. De open keuken is voorzien van basis apparatuur. U kunt een nieuwe keuekn laten plaatsen naarc eiegn smaak. Maar dat hoeft niet meteen.
Het appartement heeft twee grote slaapkamers. De slaapkamer aan de voorzijde kijkt uit over de Poel. Een tweede ruime slaapkamer bevindt zich aan de voorzijde en heeft een groot zijraam. U bent de laatste op de gallerij, dus geen mensen die langslopen.
De badkamer werkt prima. Maar wij kunnen ons voorstellen dat u een nieuwe badkamer wilt op termijn.
Raadpleeg onze plattegronden voor de huidige indeling en de mogelijkheden. Een NeN meetrapport is ook aanwezig.
Het huis ligt in de wijk Keizer Karelpark West, vlakbij de buurtwinkels op de Lindenlaan en Van der Hooplaan. Zin in een wandeling of een stukje fietsen? De Poel en Het Amsterdamse Bos ligt aan de overkant van de weg. Er is een prachtig wandelpad rond de Amstelveense Poel. Van de natuur naar de stad. Van de Poel en het gezellige Oude Dorp naar het bruisende Stadshart. Het kan allemaal.
Maak je veelvuldig gebruik van het openbaar vervoer? De halte voor het openbaar vervoer is op loopafstand. Snelweg en uitvalswegen zijn op korte afstand met de auto.
Bijzonderheden:
- Geweldig uitzicht over de Poel (kom zeker even kijken)
- Complex met lift
- balkon op het Westen
-Open keuken
- actieve VvE; servicekosten ca. €131,- p.m., bijdrage vve ca. €130,- p.m., stookkosten ca. €62,- p.m.
- moderne centrale entree
- parkeren is gratis.
- Amsterdamse Bos en Stadshart zijn vlakbij.
This spacious CORNER apartment (81 m2 NeN measured living area) has two large bedrooms, an open kitchen, spacious bathroom, a balcony facing west and a beautiful view over the Poel. Energylabel C. Located on the seventh floor, in a complex with two elevators, close to the Oude Dorp, Het Amsterdmase Bos and the Stadshart.
A separate storage room is located on the ground floor. Public parking is in front of the door.
The living room is a through living room with lots of light and space. New carpeting and a bit of plastering or painting and you have a great living room. The open kitchen is equipped with basic appliances. You can have a new kitchen installed according to your own taste. But that is not necessary right away.
The apartment has two large bedrooms. The bedroom at the front overlooks the Poel. A second spacious bedroom is located at the front and has a large side window. You are the last on the gallery, so no people walking by.
The bathroom works fine. But we can imagine that you want a new bathroom in the long term.
Please consult our floor plans for the current layout and possibilities. A NeN measurement report is also available.
The house is located in the Keizer Karelpark West district, close to the local shops on the Lindenlaan and Van der Hooplaan. Fancy a walk or a bike ride? De Poel and Het Amsterdamse Bos are just across the road. There is a beautiful walking path around the Amstelveense Poel. From nature to the city. From the Poel and the cozy Oude Dorp to the bustling Stadshart. It's all possible.
Do you frequently use public transport? The public transport stop is within walking distance. The highway and arterial roads are a short distance away by car.
Special features:
- Great view over the Poel (come and have a look)
- Complex with elevator
- Balcony facing West
-Open kitchen
- Active VvE; service costs approx. €131,- p.m., contribution VvE approx. €130,- p.m., heating costs approx. €62,- p.m.
- Modern central entrance
- Parking is free.
- Amsterdamse Bos and Stadshart are nearby.
Features
Transfer of ownership
- Asking price
- € 385,000 kosten koper
- Asking price per m²
- € 4,753
- Listed since
- Status
- Available
- Acceptance
- Available in consultation
- VVE (Owners Association) contribution
- € 131.00 per month
Construction
- Type apartment
- Galleried apartment (apartment)
- Building type
- Resale property
- Year of construction
- 1962
Surface areas and volume
- Areas
- Living area
- 81 m²
- Exterior space attached to the building
- 3 m²
- External storage space
- 3 m²
- Volume in cubic meters
- 210 m³
Layout
- Number of rooms
- 3 rooms (2 bedrooms)
- Number of stories
- 1 story
- Located at
- 7th floor
- Facilities
- Elevator
Energy
- Energy label
- Insulation
- Mostly double glazed
- Heating
- Communal central heating
- Hot water
- Electrical boiler
Cadastral data
- AMSTELVEEN M 3363
- Cadastral map
- Ownership situation
- Full ownership
Storage space
- Shed / storage
- Storage box
Parking
- Type of parking facilities
- Public parking
VVE (Owners Association) checklist
- Registration with KvK
- Yes
- Annual meeting
- Yes
- Periodic contribution
- Yes (€ 131.00 per month)
- Reserve fund present
- Yes
- Maintenance plan
- Yes
- Building insurance
- Yes
Photos 14
© 2001-2025 funda













