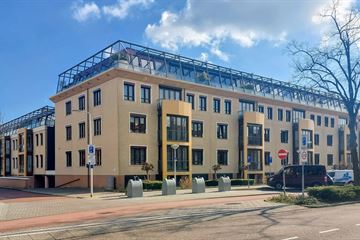
Description
We can offer you this beautiful ground floor apartment in the most special apartment complex in Amstelveen, and located in the center of Amstelveen.
The Cortile apartment complex in which the apartment is located is designed as a Tuscan Palazzo around an enclosed courtyard with pine trees, a pétanque court, a seating area, a pond, arcades and frescoes. The atrium is a beautiful part of this and provides an impressive entrance to the complex.
This spacious apartment has 3 rooms, a good level of finishing and a private parking space in the basement of the complex. The presence of a caretaker provides convenience and a safe feeling. There is a spacious storage room in the basement as well as a shared bicycle shed.
This living environment is very popular and that is not surprising. You live here in the Stadshart with a diversity of shops, restaurants, culture and entertainment venues, and you can easily reach the old village with many cozy catering establishments or the Amsterdam forest with numerous recreational opportunities and the Amstelveense Poel. Good sports clubs and schools (including international schools) are all nearby. The location is very central, Amsterdam, Schiphol and highways can all be reached within a very short time. Cycling to work in the Zuidas? You will be there within fifteen minutes!
Layout:
Spacious entrance with access to the two bedrooms located on the courtyard. The master bedroom also has access to the bathroom, which is equipped with a shower, bath, washbasin and toilet. The second bedroom is also of a good size and a second bathroom can be reasonably easily created adjacent to this room, if desired. In the hall there is the toilet and cupboard space. At the end of the hall you enter the spacious living room with open kitchen and conservatory with large windows that allow plenty of daylight into the apartment. The kitchen is equipped with built-in appliances. Behind the kitchen is the utility room with the central heating boiler, washing machine connection and mechanical ventilation.
General:
Ground floor apartment
Year of construction 1996
Usable living area 114 m²
Own parking space in the parking garage
Service costs € 314,12 per month
Second bathroom possible
Elevator present
Underfloor heating
Caretaker present
Storage in the basement
Joint bicycle shed
All windows have additional security locks.
Features
Transfer of ownership
- Last asking price
- € 650,000 kosten koper
- Asking price per m²
- € 5,702
- Service charges
- € 314 per month
- Status
- Sold
Construction
- Type apartment
- Ground-floor apartment (apartment)
- Building type
- Resale property
- Year of construction
- 1996
- Type of roof
- Flat roof covered with asphalt roofing
Surface areas and volume
- Areas
- Living area
- 114 m²
- External storage space
- 6 m²
- Volume in cubic meters
- 370 m³
Layout
- Number of rooms
- 3 rooms (2 bedrooms)
- Number of bath rooms
- 1 bathroom and 1 separate toilet
- Bathroom facilities
- Shower, bath, toilet, and washstand
- Number of stories
- 1 story
- Located at
- Ground floor
- Facilities
- Balanced ventilation system, french balcony, elevator, and TV via cable
Energy
- Energy label
- Insulation
- Completely insulated
- Heating
- CH boiler and partial floor heating
- Hot water
- CH boiler
- CH boiler
- Agpo Ferroli Blue Sense 5 (gas-fired combination boiler from 2018, in ownership)
Cadastral data
- AMSTELVEEN H 12814
- Cadastral map
- Ownership situation
- Full ownership
- AMSTELVEEN H 12814
- Cadastral map
- Ownership situation
- Full ownership
Exterior space
- Location
- Alongside a quiet road, in centre and in residential district
- Balcony/roof garden
- French balcony present
Storage space
- Shed / storage
- Storage box
- Facilities
- Electricity
Parking
- Type of parking facilities
- Public parking, parking garage and resident's parking permits
VVE (Owners Association) checklist
- Registration with KvK
- Yes
- Annual meeting
- Yes
- Periodic contribution
- Yes
- Reserve fund present
- Yes
- Maintenance plan
- Yes
- Building insurance
- Yes
Photos 31
© 2001-2025 funda






























