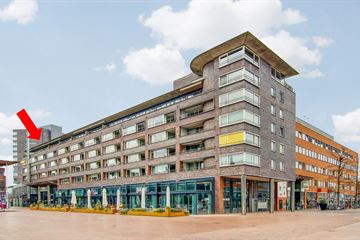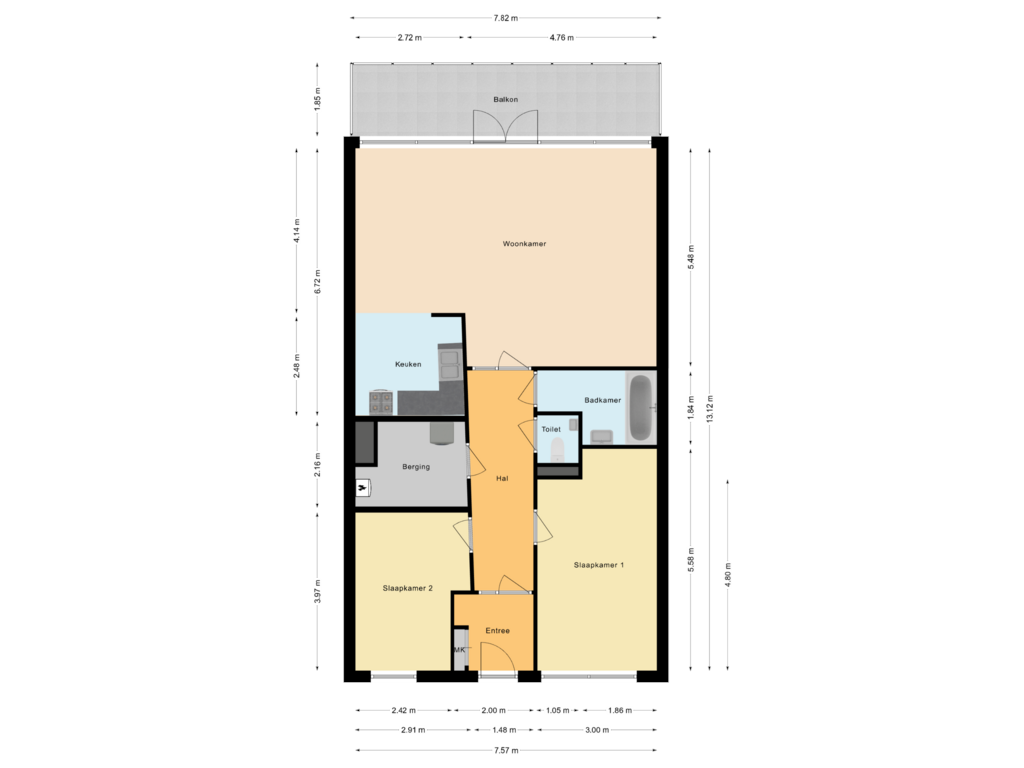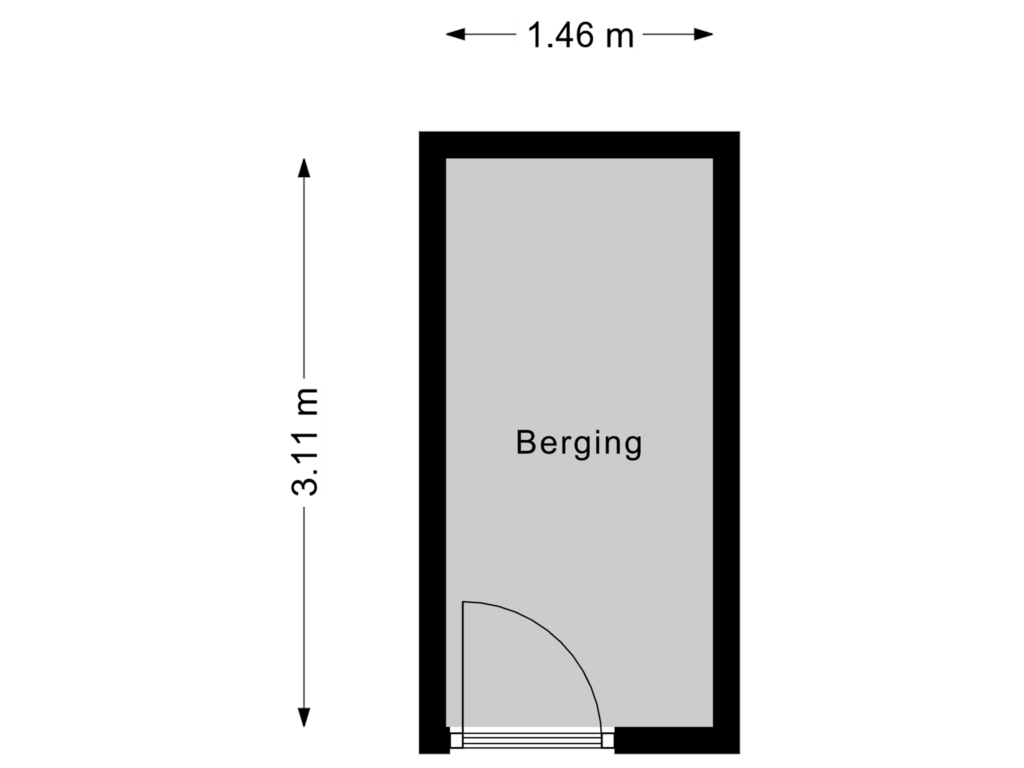
Rembrandtweg 27-A1181 GE AmstelveenStadshart
€ 615,000 k.k.
Description
On an ideal location near all amenities, this well-maintained and spacious 3-room apartment with spacious balcony is located. The property is located on the 5th floor of a big apartment complex (1999). The bright apartment certainly offers the buyer the opportunity for personal styling. Besides the spacious living room, there are two fine, generous bedrooms. You can relax on the sunny balcony in early spring. A very nice apartment in an ideal location. If your interest has been piqued, come and view this property soon!
We take you with us:
• Living space: 98.7 m2
• No neighbours above
• Skylights provide beautiful natural light
• Sunny balcony with free with unobstrcucted view
• Spacious, bright living room with access to the balcony
• Open kitchen (1999)
• Two spacious bedrooms
• Neat sanitary facilities including a bathtub (1999)
• Closed storage room for washing machine
• Ideally located at car-free square with cosy terraces
• Shopping centre Stadshart with cultural facilities nearby
• Lift and staircase
Let's show you around!
Ground floor:
Through the car-free square we reach the closed entrance of the apartment complex. Entrance with doorbells and intercom. Neat communal hallway with lift and staircase.
Apartment:
With the lift we reach the covered gallery of the 5th floor and the front door of the apartment. Entrance with meter closet and wardrobe and draught door to the hall. Directly on your left is a spacious, bright bedroom. The bedroom is large enough to fit a double bed and to create a workspace. To your right is the second bedroom. Further down the hallway you will find the standing toilet with hand basin and the bathroom. The bathroom has a washbasin with mirror and a bathtub with shower function. Across the bathroom you will find a spacious storage room with the connection for washer and dryer and the central heating system.
At the end of the hallway is the entrance door to the spacious, bright living room with open kitchen and balcony. At the front, the living room has wall-to-wall windows with French doors leading to a wide covered balcony. Here, you can create a comfortable lounge area where you can enjoy the sun for most of the day. The room is big enough to accommodate a spacious seating area and a large dining table for socialising with friends and family. At the back of the living room you will find the L-shaped kitchen. The kitchen (1999) has white fronts and is equipped with separate appliances. Throughout the apartment, the floors, walls and ceilings are finished sleek and neutral.
Storage room:
On the ground floor you have access to a (bicycle) storage room with electricity.
Parking:
Parking via a permit system.
Do you already know the area?
This beautiful, spacious apartment (1999) is located in the child-friendly neighbourhood Stadshart, the (shopping) centre of Amstelveen where you have all necessary amenities and various cultural facilities right at hand. The supermarket is at walking distance. Childcare and schools are within walking or cycling distance. Amstelveen's many sports facilities are within easy reach by bike or public transport.
The bus stop is a few minutes' walk away and various railway stations are easily accessible by bicycle. By car, the A9 motorway towards Alkmaar, Haarlem and Schiphol Airport and the A10 ring road around Amsterdam, with connections to motorways to all parts of the country, are easily accessible.
Good to know:
• Neatly maintained, spacious and sunny 3-room apartment with balcony
• Room for contemporary living ideas and styling
• Energy label: B
• Ideal location with all amenities nearby
• Supermarket, childcare and schools within walking or short cycling distance
• Safe car-free location
• Good public transport
• Easy access to main roads
• Schiphol Airport not far away
• Full ownership
Features
Transfer of ownership
- Asking price
- € 615,000 kosten koper
- Asking price per m²
- € 6,212
- Listed since
- Status
- Available
- Acceptance
- Available in consultation
- VVE (Owners Association) contribution
- € 274.34 per month
Construction
- Type apartment
- Upstairs apartment (apartment)
- Building type
- Resale property
- Year of construction
- 1998
- Accessibility
- Accessible for the elderly
- Type of roof
- Flat roof covered with asphalt roofing
- Quality marks
- Energie Prestatie Advies
Surface areas and volume
- Areas
- Living area
- 99 m²
- Exterior space attached to the building
- 15 m²
- External storage space
- 5 m²
- Volume in cubic meters
- 302 m³
Layout
- Number of rooms
- 3 rooms (2 bedrooms)
- Number of bath rooms
- 1 bathroom and 1 separate toilet
- Bathroom facilities
- Bath and sink
- Number of stories
- 1 story
- Located at
- 5th floor
- Facilities
- Elevator, mechanical ventilation, and TV via cable
Energy
- Energy label
- Insulation
- Completely insulated
- Heating
- CH boiler
- Hot water
- CH boiler
- CH boiler
- Nefit HRC 23VT (gas-fired combination boiler from 1999, in ownership)
Cadastral data
- AMSTELVEEN H 13177
- Cadastral map
- Ownership situation
- Full ownership
Exterior space
- Location
- In centre, in residential district and unobstructed view
- Balcony/roof terrace
- Balcony present
Storage space
- Shed / storage
- Built-in
- Facilities
- Electricity
Parking
- Type of parking facilities
- Paid parking, public parking and resident's parking permits
VVE (Owners Association) checklist
- Registration with KvK
- Yes
- Annual meeting
- Yes
- Periodic contribution
- Yes (€ 274.34 per month)
- Reserve fund present
- Yes
- Maintenance plan
- Yes
- Building insurance
- Yes
Photos 34
Floorplans 2
© 2001-2024 funda



































