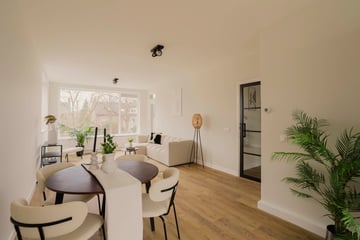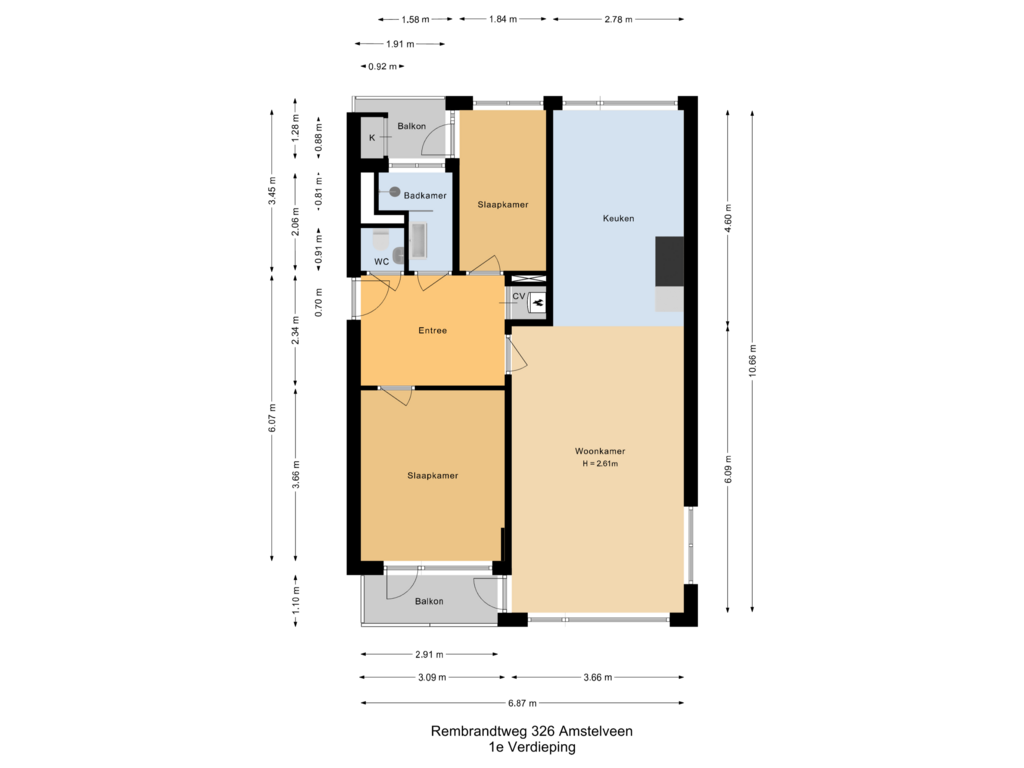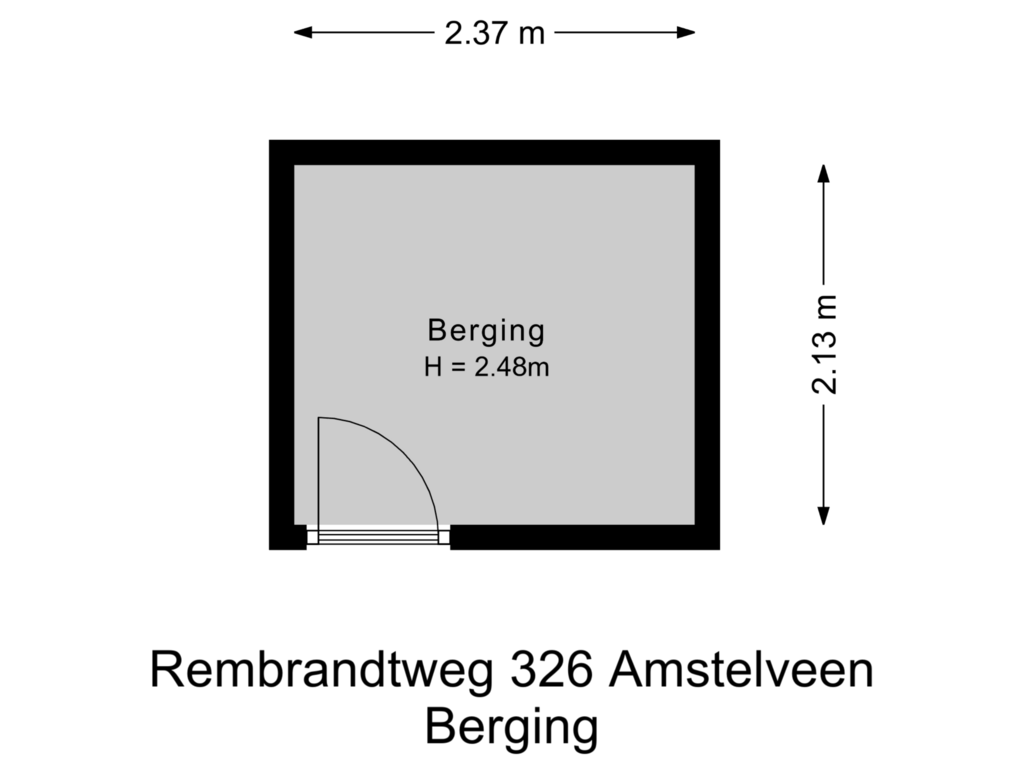
Rembrandtweg 3261181 HB AmstelveenElsrijk Oost
€ 475,000 k.k.
Eye-catcherVolledig gerenoveerd | Energielabel A | 2 Slaapkamers | Top Lokatie!
Description
COMPLETELY RENOVATED apartment WITH 2 BEDROOMS and ENERGY LABEL A in a central location in Amstelveen.
Perfectly laid out apartment, located on the first floor. It has two bedrooms, a large living room, new kitchen, stylish bathroom, two balconies, high-quality finish and a storage room of 5m². The house is located in a top location of Amstelveen, in the popular Elsrijk district. The entire apartment is insulated and therefore particularly energy-efficient and is ideally located in relation to the Stadshart and the connections with Amsterdam.
First floor:
With the stairs you arrive in this nice apartment of 70m2. The house is located on the first floor. You enter the spacious hall that gives access to all rooms on this floor. There is also enough space here to realize a wardrobe and shoe rack. In the living room, the stylish elements immediately stand out, such as the sleek floor, the recessed spotlights, switching material from Jung, the beautiful door fittings and the plastered and painted walls with the trendy design colours of Little Greene and Eric Kuster. The entire apartment has been renovated, including all electrical and plumbing. In addition, all interior walls have extra insulation and all windows have double glazing.
The living room is 10 metres long and offers enough space for a spacious sitting area and dining table. The large windows and corner location provide a beautiful view over the Rembrandtweg. The kitchen is equipped with all conveniences, including induction cooking, dishwasher, fridge-freezer combination and a combi oven. The balcony at the front can be reached via the living room and one of the bedrooms. Both bedrooms are of a good size, with the one at the rear having its own balcony.
In the stylish bathroom you will find a spacious shower, washbasin with oak furniture, a matt black design radiator. There is also a separate toilet and a space for a washing machine.
Ground floor:
Behind the building are the separate storage rooms that belong to the various apartments. The storage room that belongs to this apartment is 5m2, equipped with electricity and ideal for storing an (electric) bicycle or motorcycle.
Location:
The house is located near the Zonnestein and Kronenburg tram stops. For daily shopping you can go to the Rembrandtweg shopping center within 2 minutes walking distance, including a Jumbo supermarket and a great butcher/caterer. The Stadshart offers a very extensive range of shops such as the Bijenkorf, many fashion stores and an XL Albert Heijn. The Stadshart also has various cozy restaurants and coffee shops, a library, theater, cinema and pop venue. There is a market on the Stadsplein every Friday and events are regularly held there. The accessibility by both public and private transport is excellent. By car you are on the A9 and A10 in 5 minutes. Tram 5 takes you to Station Zuid/Zuidas in 6 minutes or you can continue to the Concertgebouw, museums or Leidseplein. Bus 300 takes you to and from Schiphol in 20 minutes or to Amsterdam ZuidOost/Station Bijlmer Arena in 15 minutes. Recreation in the green is within easy reach in the Amsterdamse Bos or on the Amstel. In addition, beautifully landscaped parks with water features run through the entire district. Several secondary schools and the International School can be reached within 10 to 15 minutes by bike.
DETAILS:
- Completely renovated and insulated in 2024
- Located on private land
- 2 bedrooms
- Living area 70m2 and a storage room of 5 m2
- Service costs: € 337.00 per month;
- CV boiler from 2024;
- Delivery can take place at short notice;
- Active and healthy VvE;
- Energy label A;
- Parking on public roads with a parking permit;
- Purchase deed at notary at the buyer's choice;
Asking price: €475,000,-
Disclaimer
This information has been compiled with the necessary care by Perfect House Makelaars. However, we accept no liability for any incompleteness, inaccuracy or otherwise, or the consequences thereof. All stated sizes and surfaces are indicative.
Features
Transfer of ownership
- Asking price
- € 475,000 kosten koper
- Asking price per m²
- € 6,786
- Listed since
- Status
- Available
- Acceptance
- Available immediately
- VVE (Owners Association) contribution
- € 328.00 per month
Construction
- Type apartment
- Mezzanine (apartment)
- Building type
- Resale property
- Year of construction
- 1959
Surface areas and volume
- Areas
- Living area
- 70 m²
- Exterior space attached to the building
- 6 m²
- External storage space
- 5 m²
- Volume in cubic meters
- 241 m³
Layout
- Number of rooms
- 3 rooms (2 bedrooms)
- Number of bath rooms
- 1 bathroom and 1 separate toilet
- Number of stories
- 1 story
- Located at
- 2nd floor
- Facilities
- Mechanical ventilation
Energy
- Energy label
- Insulation
- Completely insulated
- Heating
- CH boiler
- Hot water
- CH boiler
- CH boiler
- Remeha (gas-fired from 2024, in ownership)
Cadastral data
- AMSTELVEEN H 7926
- Cadastral map
- Ownership situation
- Full ownership
Exterior space
- Location
- In residential district
- Balcony/roof terrace
- Balcony present
Parking
- Type of parking facilities
- Resident's parking permits
VVE (Owners Association) checklist
- Registration with KvK
- Yes
- Annual meeting
- Yes
- Periodic contribution
- Yes (€ 328.00 per month)
- Reserve fund present
- Yes
- Maintenance plan
- Yes
- Building insurance
- Yes
Photos 24
Floorplans 2
© 2001-2025 funda

























