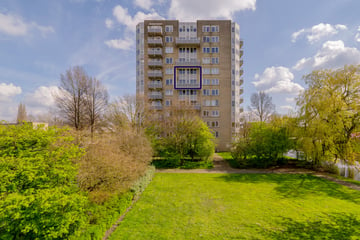
Description
This maisonette, partially renovated in 2022 with a new bathroom and toilet, immediately exudes a feeling of home. Located on the sixth floor, with a lift, and a west-facing balcony, this three-room apartment offers beautiful views and an energy label A.
Upon entering you are greeted by a spacious living room with large windows that bathe the apartment in natural light. On the spacious balcony with an unobstructed view, you can enjoy the afternoon and evening sun.
The kitchen, semi-open and neatly furnished, has all the necessary built-in appliances, including a four-burner hob, fridge/freezer and a combination microwave.
On the top floor there are two bedrooms and a bathroom with a spacious shower, double sink and washbasin furniture. There is even a separate technical room for the boiler and a room for the washing machine and dryer.
On the ground floor of the complex there is a spacious storage room, ideal for storing bicycles and items that are not used daily.
This fantastic apartment not only offers space and light, but also a wonderfully quiet and green environment. For daily shopping, the Westwijk shopping center is within walking distance, and public transport is nearby, with tram 25 taking you to Station Zuid in just 25 minutes. The highway to Schiphol or Utrecht is also easily accessible, and parking is free.
For the necessary exercise, the Amsterdamse Bos is within walking distance, and cycling enthusiasts can follow the Kazernepad along the Museum Tram Line, ultimately arriving at Hoofddorpplein in Amsterdam.
Specifics:
- Energy label A;
- spacious west-facing balcony;
- two spacious bedrooms;
- storage room (with electricity) on the ground floor;
- well-maintained complex with elevator;
- VvE contribution €177.16 per month;
- excellent location in relation to public transport (tram and bus stop);
- old age and non-occupancy clause;
- permanent notary Hartman LMH;
Features
Transfer of ownership
- Last asking price
- € 410,000 kosten koper
- Asking price per m²
- € 6,119
- Status
- Sold
- VVE (Owners Association) contribution
- € 177.16 per month
Construction
- Type apartment
- Maisonnette
- Building type
- Resale property
- Year of construction
- 1991
- Specific
- Partly furnished with carpets and curtains
- Type of roof
- Flat roof covered with roof tiles
Surface areas and volume
- Areas
- Living area
- 67 m²
- Exterior space attached to the building
- 10 m²
- External storage space
- 4 m²
- Volume in cubic meters
- 224 m³
Layout
- Number of rooms
- 3 rooms (2 bedrooms)
- Number of bath rooms
- 1 bathroom and 1 separate toilet
- Bathroom facilities
- Shower, double sink, and washstand
- Number of stories
- 2 stories
- Located at
- 6th floor
- Facilities
- Elevator, mechanical ventilation, and TV via cable
Energy
- Energy label
- Insulation
- Double glazing and insulated walls
- Heating
- CH boiler
- Hot water
- CH boiler
- CH boiler
- Intergas Kombi Kompakt HRE 28/24A (gas-fired combination boiler from 2020, in ownership)
Cadastral data
- AMSTELVEEN O 3999
- Cadastral map
- Ownership situation
- Full ownership
- AMSTELVEEN O 3999
- Cadastral map
- Ownership situation
- Full ownership
Exterior space
- Location
- Alongside a quiet road, alongside waterfront, sheltered location, in residential district and unobstructed view
- Balcony/roof terrace
- Balcony present
Storage space
- Shed / storage
- Storage box
- Facilities
- Electricity
Parking
- Type of parking facilities
- Public parking
VVE (Owners Association) checklist
- Registration with KvK
- Yes
- Annual meeting
- Yes
- Periodic contribution
- Yes (€ 177.16 per month)
- Reserve fund present
- Yes
- Maintenance plan
- Yes
- Building insurance
- Yes
Photos 41
© 2001-2025 funda








































