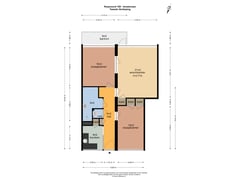Description
Light and Spacious 3-Room Apartment in the Quiet, Green Elsrijk Neighborhood. This is your chance to modernize a home entirely to your taste. With a generous living area of 73 m², a west-facing balcony, and a convenient storage unit in the basement, this apartment has all the ingredients to become your dream home.
The location is simply perfect. Just a few minutes’ walk takes you to the Stadshart of Amstelveen, featuring luxury shops, cozy restaurants, a cinema, and the Cobra Museum. For those who love peace and nature, there’s plenty to explore: the neighborhood itself is green and tranquil, and the beautiful Amsterdamse Bos is nearby. Additionally, shopping centers like Kostverlorenhof and Rembrandtweg, as well as various schools and daycare centers, are just around the corner.
The apartment has a practical layout. The bright living room provides access to the west-facing balcony, where you can enjoy the afternoon and evening sun. The closed kitchen offers plenty of possibilities to create a modern, functional space. There are two spacious bedrooms, perfect for a home office or guest room. The bathroom features a granite floor, a shower, sink, and a connection for a washing machine. There is also a separate toilet.
Accessibility is excellent. Within a 3-minute walk, you’ll reach the Onderuit tram stop, offering quick connections to Amsterdam. Additionally, there are several bus lines nearby with fast routes to Schiphol, Amsterdam Southeast, and other destinations.
Good to Know:
Year of construction: 1961
Living area: 73 m²
Plastic window frames with double glazing
District heating system
Hot water via electric boiler
Service costs: €223.41 per month (excluding €75.00 heating advance)
Professional administrator: Amstarr VvE Management
Basement storage unit
Energylabel C
Former rental property
Age and asbestos clauses apply
"Seller has not occupied the property" clause applies
Project notary: Schut van Os in Amsterdam
Delivery in consultation (possible quickly)
Features
Transfer of ownership
- Asking price
- € 390,000 kosten koper
- Asking price per m²
- € 5,342
- Listed since
- Status
- Available
- Acceptance
- Available in consultation
- VVE (Owners Association) contribution
- € 223.41 per month
Construction
- Type apartment
- Galleried apartment (apartment)
- Building type
- Resale property
- Year of construction
- 1961
- Type of roof
- Flat roof
Surface areas and volume
- Areas
- Living area
- 73 m²
- Exterior space attached to the building
- 6 m²
- External storage space
- 6 m²
- Volume in cubic meters
- 241 m³
Layout
- Number of rooms
- 3 rooms (2 bedrooms)
- Number of bath rooms
- 1 bathroom and 1 separate toilet
- Bathroom facilities
- Shower and sink
- Number of stories
- 1 story
- Located at
- 2nd floor
- Facilities
- Elevator and TV via cable
Energy
- Energy label
- Insulation
- Double glazing
- Heating
- Communal central heating
- Hot water
- Electrical boiler
Cadastral data
- AMSTELVEEN H 13585
- Cadastral map
- Ownership situation
- Full ownership
Exterior space
- Location
- In residential district
- Balcony/roof terrace
- Balcony present
Storage space
- Shed / storage
- Storage box
Parking
- Type of parking facilities
- Paid parking, public parking and resident's parking permits
VVE (Owners Association) checklist
- Registration with KvK
- Yes
- Annual meeting
- Yes
- Periodic contribution
- Yes (€ 223.41 per month)
- Reserve fund present
- Yes
- Maintenance plan
- Yes
- Building insurance
- Yes
Want to be informed about changes immediately?
Save this house as a favourite and receive an email if the price or status changes.
Popularity
0x
Viewed
0x
Saved
12/12/2024
On funda





