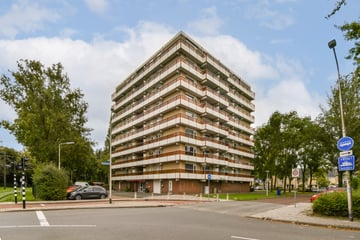This house on funda: https://www.funda.nl/en/detail/koop/amstelveen/appartement-schanshoek-79/43757192/

Description
This nice and bright apartment is located on the sixth floor of a well-maintained apartment complex in the Middenhoven district in Amstelveen. Upon entering the central hall, you will find the elevators and staircase and access to the storage rooms. The apartment has a living area of ??86 m2 and has a spacious balcony.
The apartment can be reached via the shared entrance by stairs or elevator on the sixth floor. The hallway with a meter cupboard and separate toilet provides access to the spacious living room with open kitchen. The kitchen has all the amenities, such as a fridge-freezer, electric hob, extractor hood, dishwasher, combi oven and more than enough storage space. In the utility room is the laundry room/storage room with space for your own central heating boiler. The apartment has two spacious bedrooms, both of which have access to the balcony. The balcony is located on the southeast, so that the sun shines on the balcony all day long. The bathroom has a walk-in shower and a washbasin with washbasin furniture.
The "Middenhoven" district, where the apartment is located, is a well-designed residential area with a high level of facilities. There is a well-maintained shopping centre with a wide range of shops, public transport is well organised with the Amstelveen line (tram line 25) and various bus connections, there is ample parking and schools (including international schools) and sports clubs are located in the immediate vicinity. There is a beautiful park in the centre of the district. Access roads to Amsterdam, Schiphol and Utrecht are quickly accessible. For a wide range of shops, the Stadshart Amstelveen shopping centre is located nearby. The Meerkamp swimming pool and the 'Basic Fit' gym are within cycling distance. The Amsterdamse Bos with unparalleled recreational opportunities is also in the vicinity. The accessibility of the A9 and Beneluxbaan access roads is very good. The public transport connections are the bus lines 347 and 348 and tram line 25 to Amsterdam, with bus 199 to Schiphol a few minutes' walk away. Some special features of this apartment are:
• Living area of ??approximately 86 m2;
• Spacious living room with open kitchen;
• Located in the Middenhoven district within walking distance of shopping center and tram and bus stop in front of the door;
• Central location with regard to public transport (tram 25 and various bus lines);
• Parking in front of the door;
• Double glazing;
• Own central heating system;
• The apartment has a lot of storage space (indoor storage room and storage room on the ground floor);
• An asbestos and non-occupancy clause will be included;
• Delivery can be done soon;
• Energy label A present, which means the monthly costs for gas and electricity are low;
• Active VvE, the service costs are € 200.01 per month;
• Own central heating boiler for heating and hot water present.
The sale takes place under the condition that an agreement is only concluded when all parties involved have signed the purchase contract (model of the KNB ring Amsterdam).
Disclaimer: This advertisement has been carefully compiled and is based on information that was available to the broker at the time the text was drawn up. Nevertheless, it may contain unintentional inaccuracies and the stated dimensions may deviate (marginally). No rights can be derived from the content of this advertisement. The buyer must conduct his own research into the possibilities of the intended use and the condition of the object.
Features
Transfer of ownership
- Last asking price
- € 435,000 kosten koper
- Asking price per m²
- € 5,058
- Status
- Sold
- VVE (Owners Association) contribution
- € 200.01 per month
Construction
- Type apartment
- Apartment with shared street entrance (apartment)
- Building type
- Resale property
- Year of construction
- 1990
- Specific
- Furnished
- Type of roof
- Flat roof covered with asphalt roofing
- Quality marks
- Energie Prestatie Advies
Surface areas and volume
- Areas
- Living area
- 86 m²
- Exterior space attached to the building
- 20 m²
- External storage space
- 7 m²
- Volume in cubic meters
- 262 m³
Layout
- Number of rooms
- 3 rooms (2 bedrooms)
- Number of bath rooms
- 1 bathroom and 1 separate toilet
- Bathroom facilities
- Shower, sink, and washstand
- Number of stories
- 1 story
- Located at
- 6th floor
- Facilities
- Elevator and TV via cable
Energy
- Energy label
- Insulation
- Double glazing
- Heating
- CH boiler
- Hot water
- CH boiler
- CH boiler
- Gas-fired combination boiler, in ownership
Cadastral data
- AMSTELVEEN M 4716A
- Cadastral map
- Ownership situation
- Full ownership
Exterior space
- Location
- Alongside park and in residential district
- Balcony/roof terrace
- Balcony present
Storage space
- Shed / storage
- Storage box
- Facilities
- Electricity
Parking
- Type of parking facilities
- Public parking
VVE (Owners Association) checklist
- Registration with KvK
- Yes
- Annual meeting
- Yes
- Periodic contribution
- Yes (€ 200.01 per month)
- Reserve fund present
- Yes
- Maintenance plan
- Yes
- Building insurance
- Yes
Photos 22
© 2001-2024 funda





















