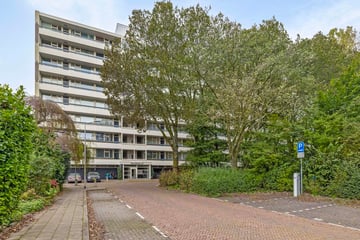
Description
Beautiful comfortable three-room apartment with panoramic views over Elsrijk Amstelveen. The apartment was renovated 2 years ago and has a sunny west-facing balcony spanning the full width. The apartment has an open kitchen, two bedrooms, bathroom, separate toilet and a large living room.
The apartment is located in the well-maintained complex “Prinses Beatrix” close to tram 5 and metro 26. The apartment is located on the 8th and highest floor, making it a bright apartment with beautiful views.
Layout: Entrance with mailboxes, elevator and stairs to the 8th floor.
8th floor:
Gallery with access to the apartment. Hall with access to the living room. All rooms are accessible from the living room. The open kitchen has an induction hob, a microwave/oven, dishwasher and fridge/freezer combination.
Spacious living room with access to the balcony (west-facing) which spans the entire width of the apartment. Two large bedrooms at the front of the apartment. There is a separate toilet. The bathroom has beautiful tiling with a bath tub and a shower in the bath tub, a washing machine/dryer connection and a washbasin. There is a storage room in the apartment where the electric boiler is also located.
The apartment building is well maintained. Public transport to Schiphol or the World Trade Center is a 5-minute walk. Also within walking distance you will find some shops like a Jumbo supermarket, dry cleaner, flower shop, a butcher / caterer and a good Japanese restaurant. The Stadshart shopping center and the A9 and A10 connections can be reached within a few minutes by car.
In the basement there is a large storage room of 6m2. You can park your car in front of the door with a parking permit. There is no waiting list.
Details:
Apartment is on the eighth and highest floor with beautiful views
The apartment is painted recently
2 elevators in the complex
Service costs monthly € 214.00 excl. € 73.00 advance payment heating costs
Features
Transfer of ownership
- Asking price
- € 430,000 kosten koper
- Asking price per m²
- € 5,443
- Original asking price
- € 449,000 kosten koper
- Listed since
- Status
- Under offer
- Acceptance
- Available immediately
- VVE (Owners Association) contribution
- € 286.00 per month
Construction
- Type apartment
- Upstairs apartment (apartment)
- Building type
- Resale property
- Year of construction
- 1964
Surface areas and volume
- Areas
- Living area
- 79 m²
- Exterior space attached to the building
- 9 m²
- External storage space
- 6 m²
- Volume in cubic meters
- 260 m³
Layout
- Number of rooms
- 3 rooms (2 bedrooms)
- Number of bath rooms
- 1 bathroom and 1 separate toilet
- Bathroom facilities
- Bath and washstand
- Number of stories
- 1 story
- Located at
- 9th floor
- Facilities
- Outdoor awning, elevator, and passive ventilation system
Energy
- Energy label
- Insulation
- Double glazing
- Heating
- Communal central heating
- Hot water
- Electrical boiler
Cadastral data
- ASV00 H 10116
- Cadastral map
- Ownership situation
- Full ownership
Exterior space
- Location
- Alongside a quiet road and in residential district
- Balcony/roof terrace
- Balcony present
Storage space
- Shed / storage
- Storage box
- Facilities
- Electricity
Parking
- Type of parking facilities
- Paid parking, public parking and resident's parking permits
VVE (Owners Association) checklist
- Registration with KvK
- Yes
- Annual meeting
- Yes
- Periodic contribution
- Yes (€ 286.00 per month)
- Reserve fund present
- Yes
- Maintenance plan
- Yes
- Building insurance
- Yes
Photos 45
© 2001-2025 funda












































