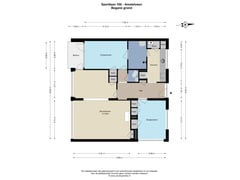Description
*** This Property is listed by an MVA Certified Expat Broker ***
We are pleased to offer this lovely 3-room (formerly 4-room) apartment of approximately 81 m² (NEN measured) with a balcony and a separate storage room, located in a well-maintained apartment complex in the green and leafy residential area of Keizer Karelpark. The apartment is situated on the ground floor and offers unobstructed views of greenery both front and back. The property requires modernization, offering plenty of opportunities to renovate to your own taste.
Via the entrance, you reach the apartment located on the ground floor. The spacious entrance provides access to all rooms. At the rear of the property is the cozy, light living room with a built-in cupboard. The dining room (formerly a bedroom) gives access to the lovely balcony. The balcony faces south where you can enjoy the sun until late in the evening. The separate kitchen is located at the front.
The spacious master bedroom is located at the quiet rear and also offers access to the balcony. The bathroom, accessible from the master bedroom and kitchen, is equipped with a shower, a sink and connections for the washing machine and dryer. The second spacious bedroom is located at the front and has several built-in wardrobes.
The toilet is separate and accessible from the hall.
In the basement, there is an indoor storage room (approximately 6 m²).
The apartment is centrally located in a green residential area with free parking around the complex. The Van der Hooplaan shopping strip with a variety of shops is located in the immediate vicinity. Albert Heijn XL (Bovenkerk), the charming Old Village, various sports facilities, the recreational lake "De Poel" and the Amsterdamse Bos are also nearby. Excellent location near the highways A2, A4, A9 and ring A10 and public transport (Amstelveenlijn 25). Schiphol Airport and the Amsterdam Zuidas can be reached within a short time. The International School, as well as various primary and secondary schools, are located nearby.
VVE
- The owners' association consists of 44 apartment rights.
- The monthly VvE contribution is € 274,90 per month excluding € 60,61 advance heating costs.
- The building was split in 1982.
Details
- Built in approx. 1960
Living area approx 81 m² (according to NEN 2580)
- Heating through block heating
- Hot water by means of electric boiler (property)
- Insulation through double glazing
- Complex has an elevator and a stairwell
- This sale is an age, asbestos and not self occupancy clause applies
- Acceptance in consultation
Measuring instruction
The property has been measured using the NEN 2580 measurement instruction. The Measuring instruction is intended to apply a more uniform way of measuring to give an indication of the usable area. The measurement instruction does not completely rule out differences in measurement results due to, for example, differences in interpretation, rounding off and limitations in carrying out a measurement.
The property has been measured by a reliable professional company and the buyer indemnifies the employees of Voorma & Millenaar estate agents and the seller for any discrepancies in the stated measurements. The buyer declares to have been given the opportunity to measure the property himself in accordance with NEN 2580.
Features
Transfer of ownership
- Asking price
- € 375,000 kosten koper
- Asking price per m²
- € 4,630
- Listed since
- Status
- Available
- Acceptance
- Available in consultation
- VVE (Owners Association) contribution
- € 274.00 per month
Construction
- Type apartment
- Ground-floor apartment (apartment)
- Building type
- Resale property
- Year of construction
- 1960
- Type of roof
- Flat roof covered with asphalt roofing
Surface areas and volume
- Areas
- Living area
- 81 m²
- Exterior space attached to the building
- 4 m²
- Volume in cubic meters
- 258 m³
Layout
- Number of rooms
- 3 rooms (2 bedrooms)
- Number of bath rooms
- 1 bathroom and 1 separate toilet
- Bathroom facilities
- Shower and sink
- Number of stories
- 1 story
- Located at
- Ground floor
- Facilities
- Elevator, passive ventilation system, and TV via cable
Energy
- Energy label
- Insulation
- Partly double glazed
- Heating
- Communal central heating
- Hot water
- Electrical boiler
Cadastral data
- AMSTELVEEN M 3690
- Cadastral map
- Ownership situation
- Full ownership
Exterior space
- Location
- Alongside a quiet road and in residential district
- Balcony/roof terrace
- Balcony present
Storage space
- Shed / storage
- Storage box
Parking
- Type of parking facilities
- Public parking
VVE (Owners Association) checklist
- Registration with KvK
- Yes
- Annual meeting
- Yes
- Periodic contribution
- Yes (€ 274.00 per month)
- Reserve fund present
- Yes
- Maintenance plan
- Yes
- Building insurance
- Yes
Want to be informed about changes immediately?
Save this house as a favourite and receive an email if the price or status changes.
Popularity
0x
Viewed
0x
Saved
12/12/2024
On funda







