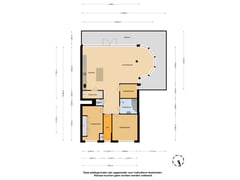Description
STYLISH LIVING IN THE BEATING HEART OF THE CITY
Discover the convenience and charm of city living combined with the tranquility and space of this beautiful penthouse in the City Heart. With all amenities at your fingertips and a sunny terrace as your personal oasis, this apartment offers a unique living experience. Here you can enjoy the vibrant city life without compromising on comfort and quality.
HIGHLIGHTS OF YOUR FUTURE PENTHOUSE
Space and Views: A generous 105m² penthouse on the 5th floor with unobstructed views.
City Center Location: Enjoy close proximity to several restaurants and the lively city center.
Sunny Terrace: A spacious terrace facing southwest, ideal for outdoor relaxation.
Well Maintained: A meticulously maintained home that you can move right in.
Natural Light: Take advantage of the light and views thanks to the many windows.
DETAILED DESCRIPTION OF YOUR NEW HOME
This fifth-floor penthouse is an oasis of calm in the midst of the city's dynamism. With a living area of 105m², the apartment offers plenty of space and comfort. The living room has plenty of light through the many windows and provides access to the sunny terrace facing southwest, where you can enjoy the afternoon and evening sun.
The kitchen is modern and equipped with all the appliances you need. With three bedrooms, you have plenty of room for a home office or guest room.
EVERYTHING YOU NEED AT YOUR FINGERTIPS
Extra Storage: A 13m² storage room for all your extra stuff.
Fully Equipped Bathroom: A well-equipped bathroom with both a shower and a bathtub.
Service costs: approximately € 225, - per month.
Practical Utility Room: A utility room with washing machine connection.
Good Accessibility: Public transport is within walking distance.
HIGHLIGHTS OF THE PROPERTY
Located in the lively Stadshart, this penthouse stands out as an extremely attractive choice for those interested in merging dynamic city life with comfort and quality.
The interior of this apartment extends over a considerable living area of 105 m². The space is well laid out and exudes a warm atmosphere, which contributes to living comfort.
The charm of this penthouse lies in the sunny terrace that is pleasantly southwest facing. This terrace offers a wonderful outdoor opportunity to relax, enjoy beautiful days and views of the City Square.
In addition, the property features three bedrooms, making it an ideal option for those looking for ample personal space in an urban setting.
The apartment and complex is well maintained, allowing buyers to benefit from a home that is ready to move into without having to worry about necessary repairs or improvements.
Moreover, it should not be forgotten that this property has a beautiful view. The natural light through the many windows that flood into the space during the day is also a considerable plus, as it not only adds to the feeling of spaciousness, but also creates an inviting and warm atmosphere.
AN INVITATION TO DISCOVER
Have you become curious about this penthouse in the Stadshart? We cordially invite you to come taste the atmosphere and experience for yourself what this apartment has to offer. Contact us for a viewing and be surprised by the possibilities of this unique home. This is your chance for a new beginning in the heart of the city.
Features
Transfer of ownership
- Asking price
- € 795,000 kosten koper
- Asking price per m²
- € 7,571
- Service charges
- € 225 per month
- Listed since
- Status
- Available
- Acceptance
- Available in consultation
Construction
- Type apartment
- Upstairs apartment (apartment)
- Building type
- Resale property
- Year of construction
- 1998
- Type of roof
- Flat roof covered with asphalt roofing
Surface areas and volume
- Areas
- Living area
- 105 m²
- Exterior space attached to the building
- 37 m²
- External storage space
- 13 m²
- Volume in cubic meters
- 330 m³
Layout
- Number of rooms
- 4 rooms (3 bedrooms)
- Number of bath rooms
- 1 bathroom and 1 separate toilet
- Bathroom facilities
- Bath, sink, and washstand
- Number of stories
- 1 story
- Located at
- 5th floor
- Facilities
- Air conditioning, mechanical ventilation, passive ventilation system, and TV via cable
Energy
- Energy label
- Insulation
- Double glazing
- Heating
- CH boiler
- Hot water
- CH boiler
- CH boiler
- Gas-fired combination boiler from 2023, in ownership
Cadastral data
- AMSTELVEEN H 13129
- Cadastral map
- Ownership situation
- Full ownership
Exterior space
- Location
- In centre and unobstructed view
- Balcony/roof terrace
- Balcony present
Storage space
- Shed / storage
- Built-in
- Facilities
- Electricity
Parking
- Type of parking facilities
- Paid parking and resident's parking permits
VVE (Owners Association) checklist
- Registration with KvK
- Yes
- Annual meeting
- Yes
- Periodic contribution
- Yes
- Reserve fund present
- Yes
- Maintenance plan
- Yes
- Building insurance
- Yes
Want to be informed about changes immediately?
Save this house as a favourite and receive an email if the price or status changes.
Popularity
0x
Viewed
0x
Saved
09/12/2024
On funda







