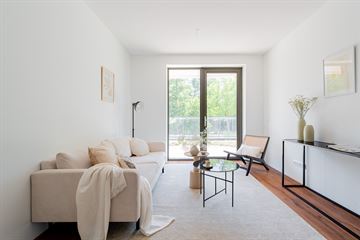This house on funda: https://www.funda.nl/en/detail/koop/amstelveen/appartement-startbaan-102/43666150/

Description
Luxurious and Comfortable New-Build Apartment in Olympiade, Amstelveen
Welcome to this brand new, luxurious three-room apartment of 61 m², with Energy Label A+++ and a spacious sun terrace facing southeast. Ready to move in, with a 10-year home warranty.
Layout and Facilities
Upon entering, you are welcomed in a spacious hall that provides access to all rooms. The two comfortable bedrooms are accessible from the hall, as well as the modern toilet and the stylish bathroom with walk-in shower and sink. The utility room, equipped with connections for washing machine and dryer and WTW ventilation, offers extra storage space and convenience.
The bright living room, due to large windows, forms the heart of the apartment. The new open kitchen, finished in an elegant color scheme, is fully equipped and offers a perfect worktop for both quick breakfasts and extensive dinners.
Extraordinary Outdoor Space
The south-east-facing sun terrace of 21 m² offers a beautiful view of the surrounding greenery. Here you can enjoy the sun, relax with a book, or have fun with friends and family.
Modern and Comfortable Living
This apartment is stylishly finished with light walls and floors, and has a luxurious bathroom and separate toilet with wall closet and sink. In addition, there is a spacious storage room with washing machine and dryer connection and the WTW installation.
Location in Building Rome, Project Olympiade
Building Rome, part of the high-quality and sustainable project Olympiade, is characterized by light facades and large windows. The complex is located on the sports fields of Amstelveen and offers a healthy, green living environment full of daylight and space for sports and relaxation.
Project Olympiade
The project includes seven sustainable residential buildings, named after Olympic cities, with modern apartments for sale. The buildings have beautiful entrances to a spacious courtyard. The underground garage offers parking spaces and bicycle sheds. The project is located on the extensive sports fields of Amstelveen and has a communal park larger than two football fields. Here you can combine an active lifestyle with a comfortable living environment.
Central Location
The apartment is centrally located. With tram 25 you can reach Station Zuid within 22 minutes. By car you can reach the highway to Schiphol or Utrecht within five minutes. The area is quiet and green, with the Westwijk shopping center and Stadshart Amstelveen nearby. For relaxation and sports you can go to the Amsterdamse Bos. Amstelveen also offers excellent schools, restaurants and sports facilities.
Experience the ultimate comfort and luxury of this beautiful new-build apartment in Olympiade. Plan a viewing today and be surprised!
Special features:
- Located in the Rome building in the Olympiade project;
- Living area 61 m²;
- Two bedrooms, spacious bathroom and separate toilet;
- Located on the ground floor at the park;
- Sustainable underfloor heating and cooling via WKO connection;
- closed bicycle sheds in the underlying garage with 2 private (numbered) bicycle parking spaces;
- Service costs approximately € 196.06 per month; - Supply agreement for WKO installation required (costs per month € 149,-);
- Various restaurants, shops and Stadshart Amstelveen in the immediate vicinity;
- Near Amsterdam ring road and other arterial roads;
- Zuidas at 10 minutes drive, Amsterdam city centre at 30 minutes by bike;
- Built under home guarantee (10 year warranty);
- Transfer tax advantage for seller.
Features
Transfer of ownership
- Last asking price
- € 450,000 kosten koper
- Asking price per m²
- € 7,377
- Status
- Sold
- VVE (Owners Association) contribution
- € 196.06 per month
Construction
- Type apartment
- Ground-floor apartment (apartment)
- Building type
- Resale property
- Year of construction
- 2024
- Type of roof
- Flat roof covered with asphalt roofing
Surface areas and volume
- Areas
- Living area
- 61 m²
- Exterior space attached to the building
- 21 m²
- External storage space
- 9 m²
- Volume in cubic meters
- 230 m³
Layout
- Number of rooms
- 3 rooms (2 bedrooms)
- Number of bath rooms
- 1 bathroom and 1 separate toilet
- Bathroom facilities
- Shower, underfloor heating, and sink
- Number of stories
- 1 story
- Located at
- Ground floor
- Facilities
- Balanced ventilation system, elevator, mechanical ventilation, and TV via cable
Energy
- Energy label
- Insulation
- Roof insulation, double glazing, energy efficient window, insulated walls, floor insulation and completely insulated
- Heating
- Complete floor heating, heat recovery unit and heat pump
- Hot water
- Electrical boiler (rental)
Cadastral data
- AMSTELVEEN M 5064
- Cadastral map
- Area
- Part of parcel
- Ownership situation
- Full ownership
Exterior space
- Location
- Sheltered location and in residential district
- Garden
- Sun terrace
- Sun terrace
- 21 m² (2.55 metre deep and 8.37 metre wide)
- Garden location
- Located at the south
Storage space
- Shed / storage
- Built-in
- Facilities
- Electricity and heating
Parking
- Type of parking facilities
- Parking on gated property, public parking and parking garage
VVE (Owners Association) checklist
- Registration with KvK
- Yes
- Annual meeting
- Yes
- Periodic contribution
- No
- Reserve fund present
- Yes
- Maintenance plan
- Yes
- Building insurance
- Yes
Photos 42
© 2001-2024 funda









































