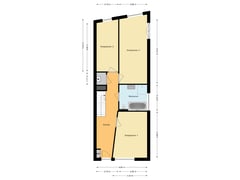Description
Move-in ready! On a quiet, sheltered location, is this beautiful 4-room apartment (maisonette) with balcony. The apartment is well maintained and well insulated. You live here near the stores and nice restaurants. The Stadshart shopping center is within walking distance. The house is spacious and bright. The bedrooms are on the first floor and the spacious living room with open kitchen and balcony on the second. A lovely home with optimal privacy.
We take you along:
• Living space: 119.9 m2
• Spacious, bright living room with open kitchen on the second floor
• The kitchen provides access to a balcony
• Three spacious bedrooms on the first floor
• Spacious bathroom including a bathtub
• Sheltered courtyard with garden
• Optimal privacy
Let's show you around!
Ground floor:
Closed entrance with staircase to the gallery and front door to the apartment.
Apartment (maisonette):
First floor:
Spacious entrance with meter closet and wardrobe, staircase to the second floor, access to three generous bedrooms, the bathroom and a storage closet with the central heating system. Two bedrooms are located at the rear, one bedroom has a French balcony. The third bedroom is at the front and the bathroom is centrally located on the floor. All bedrooms are nicely finished, have a nice light and the floor is laminate. The spacious, bright bathroom has a vanity unit with mirror, a walk-in shower, a floating toilet, a design radiator and a bathtub with hand shower.
Second floor:
Through the upholstered staircase we reach the landing of this floor. Here is a floating toilet with hand basin and access to the living room with open kitchen. The bright, spacious living room has windows at the rear and inward opening doors to a French balcony. Here is room for a spacious seating area. At the front is the L-shaped kitchen located. The kitchen has high-gloss anthracite gray fronts and is equipped with various appliances. A dining table can be placed near the kitchen. Through a sliding door in the kitchen you can reach the balcony. Here you can realize a nice lounge area and have an unobstructed view of the surroundings. On the floor of the kitchen are tiles and on the landing and in the living room is laminate on the floor. The walls and ceilings have throughout the apartment, a sleek and neutral finish.
On the first floor you have access to a (bicycle) storage room with electricity.
Parking:
Public parking and via parking permits.
Do you already know the area?
This well maintained maisonette (1995) with sheltered location is located on a quiet road in the middle of the child-friendly neighborhood Oud Dorp. The apartment complex is located around a sheltered courtyard with garden. In the immediate vicinity are several nice stores and eateries. For your daily shopping you can go to the shopping strip on the Amsterdamseweg. In ten minutes you walk to the stores of the Stadshart. Here you will also find the bus station: within twenty minutes you are with public transport in the center of Amsterdam.
Child care and schools can be found within walking distance. Amstelveen's many sports facilities are easily accessible by bicycle. The Amsterdamse Bos and nature reserve De Poel are a short walk from the house. A bus stop is a few minutes' walk away. By car you can drive to the A9 freeway towards Haarlem, Alkmaar and Schiphol Airport in a few minutes.
Good to know:
• Move-in ready 4-room apartment with balcony
• Well insulated. Energy label: B
• Quietly situated around a sheltered courtyard with garden
• Close to all amenities
• Child care and schools within walking distance
• Ample sports and recreation facilities in the immediate vicinity
• Within 20 minutes by public transport in Amsterdam
• Highways easily accessible
• Full ownership
Features
Transfer of ownership
- Asking price
- € 650,000 kosten koper
- Asking price per m²
- € 5,417
- Listed since
- Status
- Available
- Acceptance
- Available in consultation
- VVE (Owners Association) contribution
- € 181.00 per month
Construction
- Type apartment
- Maisonnette (apartment)
- Building type
- Resale property
- Year of construction
- 1995
- Type of roof
- Flat roof covered with asphalt roofing
- Quality marks
- Energie Prestatie Advies
Surface areas and volume
- Areas
- Living area
- 120 m²
- Exterior space attached to the building
- 8 m²
- External storage space
- 7 m²
- Volume in cubic meters
- 412 m³
Layout
- Number of rooms
- 4 rooms (3 bedrooms)
- Number of bath rooms
- 1 bathroom and 1 separate toilet
- Bathroom facilities
- Shower, bath, toilet, and washstand
- Number of stories
- 2 stories
- Located at
- 2nd floor
- Facilities
- Mechanical ventilation and sliding door
Energy
- Energy label
- Insulation
- Double glazing and completely insulated
- Heating
- CH boiler
- Hot water
- CH boiler
- CH boiler
- Gas-fired combination boiler, in ownership
Cadastral data
- AMSTELVEEN G 4352
- Cadastral map
- Ownership situation
- Full ownership
- AMSTELVEEN G 4352
- Cadastral map
- Ownership situation
- Full ownership
Exterior space
- Location
- Alongside a quiet road, sheltered location, in centre and in residential district
- Balcony/roof terrace
- Balcony present
Storage space
- Shed / storage
- Storage box
- Facilities
- Electricity
Parking
- Type of parking facilities
- Public parking and resident's parking permits
VVE (Owners Association) checklist
- Registration with KvK
- Yes
- Annual meeting
- Yes
- Periodic contribution
- Yes (€ 181.00 per month)
- Reserve fund present
- Yes
- Maintenance plan
- Yes
- Building insurance
- Yes
Want to be informed about changes immediately?
Save this house as a favourite and receive an email if the price or status changes.
Popularity
0x
Viewed
0x
Saved
12/12/2024
On funda







