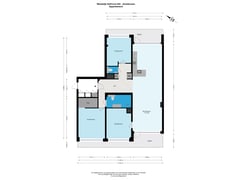Westelijk Halfrond 4431183 JD AmstelveenZeestratenbuurt
- 117 m²
- 3
€ 650,000 k.k.
Description
Enjoy the peace and comfort in this modern apartment of approximately 117 m², located on the 6th floor of a well-maintained complex. This apartment is perfect for those looking for space, luxury, and a convenient location in a green environment. With three spacious bedrooms, two balconies, a modern open kitchen, and a luxurious bathroom, this home offers everything you need for comfortable living. This apartment offers an ideal combination of space, luxury, and a peaceful setting with convenient amenities. Schedule a viewing soon and be amazed by this beautiful home.
LOCATION
The apartment is located in the quiet, green neighborhood of Kostverloren, near various shopping centers such as Kostverlorenhof and Bankrashof. The nearby tram line provides easy access to Station Zuid, the Zuidas business district, and Amstelveen’s city center. For relaxation and recreation, the Amsterdam Forest is just a short distance away.
LAYOUT
The apartment is located on the 6th floor of the complex, accessible from the central hall via the elevator. Upon entering, you’ll find a spacious entry hall with a separate toilet and a small sink. The hall leads to the large, bright living room with a modern, open white kitchen equipped with built-in appliances.
The main bedroom includes a walk-in closet and a luxurious bathroom with a second toilet, double sinks, and a walk-in shower equped with underfloor heating. From the hall, there is also access to a separate toilet and a laundry area with space for a washing machine and dryer. Next to this is the second bedroom.
Adjacent to the living room is a spacious and sunny balcony, along with the third bedroom. The apartment has generous balconies on both the east and west sides, allowing you to enjoy the sun throughout the day.
On the first floor, there is a private storage room with electricity that belongs to the apartment.
GARAGE
There is an option to purchase a private garage box (€ 50,000) located in the parking area at the base of the complex. The garage box measures 5.91 x 2.85 meters, has electrical connections, and an overhead door.
FEATURES
• Spacious living room with large windows that allow plenty of natural light.
• Modern open kitchen equipped with built-in appliances.
• Three bedrooms, including a master bedroom with a walk-in closet
• Luxurious bathroom with double sinks, a walk-in shower, and a second toilet.
• Two spacious balconies on the east and west sides, ideal for enjoying the sun at any time
• Living area: approx. 117 m²
• Two toilets
• Separate storage unit with electricity on the first floor
• Fully modernized with double glazing
• Energy label C
• Located on freehold land
Features
Transfer of ownership
- Asking price
- € 650,000 kosten koper
- Asking price per m²
- € 5,556
- Listed since
- Status
- Available
- Acceptance
- Available in consultation
- VVE (Owners Association) contribution
- € 247.00 per month
Construction
- Type apartment
- Apartment with shared street entrance (apartment)
- Building type
- Resale property
- Construction period
- 1960-1970
- Type of roof
- Flat roof
Surface areas and volume
- Areas
- Living area
- 117 m²
- External storage space
- 6 m²
- Volume in cubic meters
- 302 m³
Layout
- Number of rooms
- 4 rooms (3 bedrooms)
- Number of bath rooms
- 1 bathroom and 1 separate toilet
- Bathroom facilities
- Double sink, walk-in shower, toilet, and washstand
- Number of stories
- 1 story
- Located at
- 6th floor
- Facilities
- Elevator
Energy
- Energy label
- Insulation
- Double glazing
- Heating
- Communal central heating
- Hot water
- Central facility
Cadastral data
- AMSTELVEEN I 4428
- Cadastral map
- Ownership situation
- Full ownership
- AMSTELVEEN I 4514
- Cadastral map
Exterior space
- Location
- In residential district
- Balcony/roof terrace
- Balcony present
Storage space
- Shed / storage
- Built-in
- Facilities
- Electricity
Garage
- Type of garage
- Garage
- Capacity
- 1 car
- Facilities
- Electricity
Parking
- Type of parking facilities
- Paid parking, public parking and resident's parking permits
VVE (Owners Association) checklist
- Registration with KvK
- Yes
- Annual meeting
- Yes
- Periodic contribution
- Yes (€ 247.00 per month)
- Reserve fund present
- Yes
- Maintenance plan
- Yes
- Building insurance
- Yes
Want to be informed about changes immediately?
Save this house as a favourite and receive an email if the price or status changes.
Popularity
0x
Viewed
0x
Saved
10/11/2024
On funda





