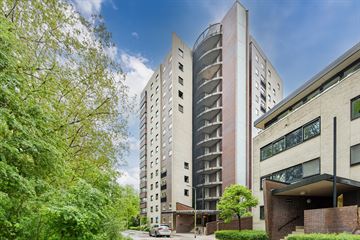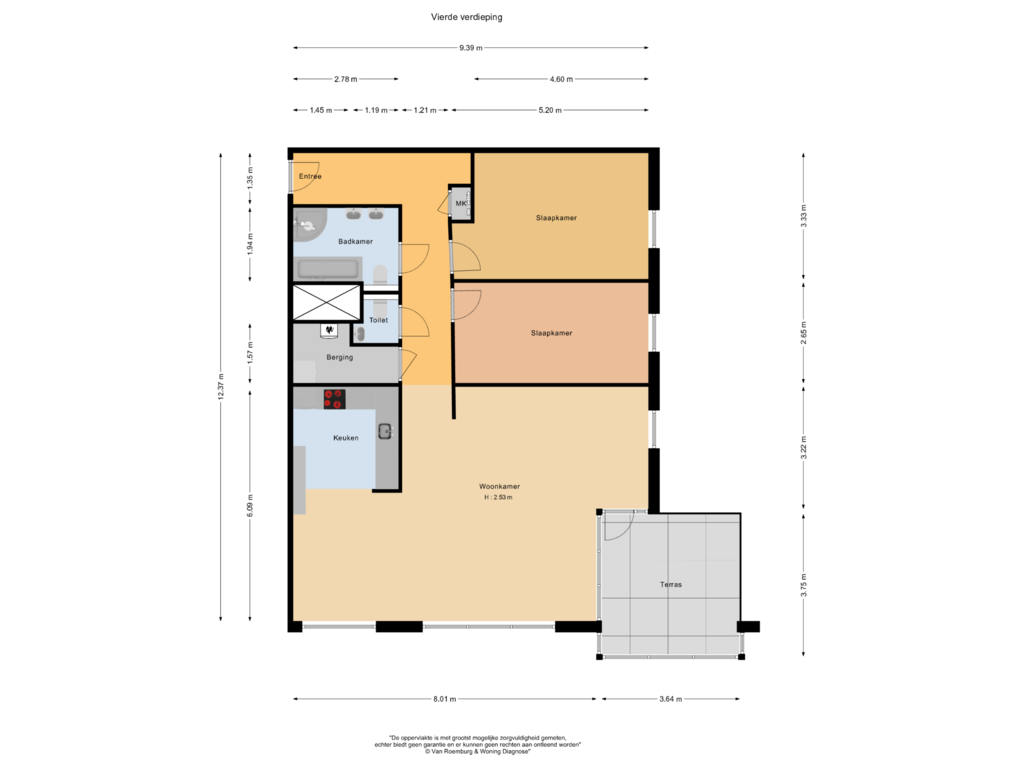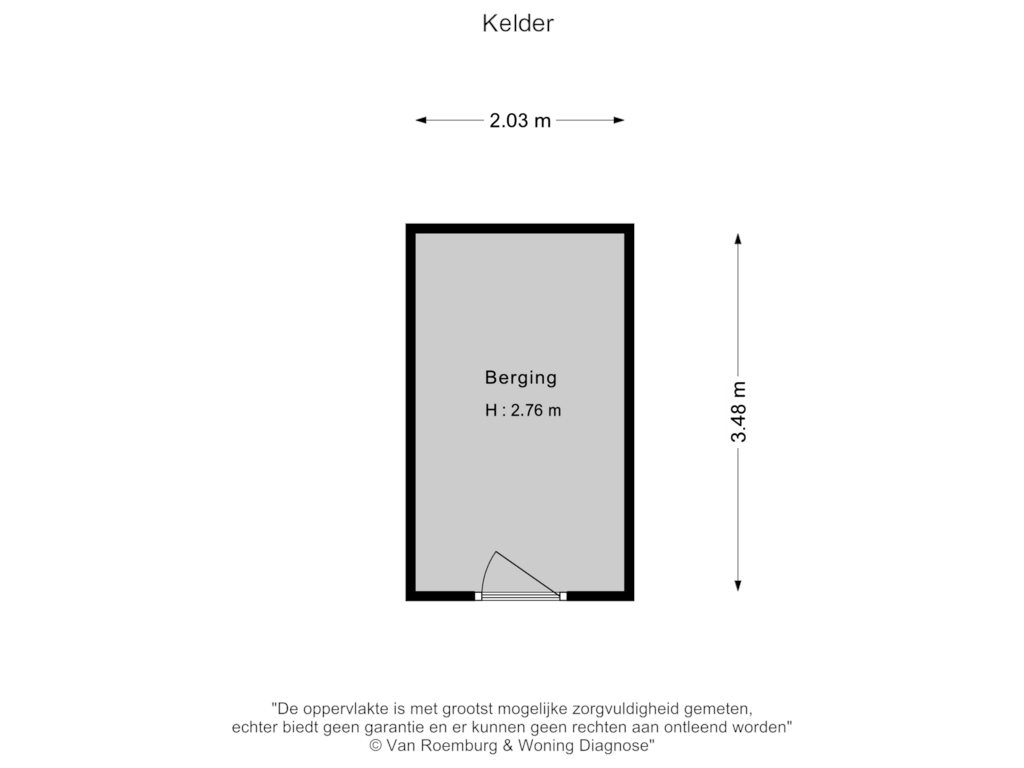
Wimbledonpark 1891185 XJ AmstelveenStartbaanbuurt
€ 660,000 k.k.
Description
Move-in-ready living in a prime location! WIth a private parking space in underground garage. This charming corner apartment is equipped with all comforts, making it a great place to live. With energy label A, a bright living room, beautiful kitchen, two bedrooms, excellent sanitary facilities and a balcony where you can relax, this apartment leaves nothing to be desired. And then we haven't even mentioned the great location yet, in a quiet neighborhood with plenty of amenities nearby. In short, a truly unique opportunity!
About the location and the neighborhood:
This beautiful corner apartment, built in 2001, is located on the Wimbledonpark in Amstelveen. The apartment has unobstructed views and is situated in the quiet neighborhood Startbaanbuurt. You live in a green environment with numerous natural areas nearby. By bike you can reach the Amsterdamse Bos, the Schinkelbos, Bloesempark and the Meanderpark. This gives you plenty of walking, cycling and recreational opportunities in the close vicinity.
The bustling center of Amstelveen is 10 minutes by bike. Here you will find shopping center Stadshart Amstelveen. This large, indoor shopping center has storesstores range from specialty stores and department stores to chains of well-known brands. There is also a wide range of cozy restaurants and cafe's.
Because of its convenient location near the center, you will find many amenities within a short distance. You live just steps away from various sports facilities, including a tennis club, soccer club, field hockey club, gym and athletics track. The nearest supermarket, childcare, secondary school and bus stop are all within walking distance.
The apartment is conveniently located to the A9 freeway. To reach the bustling center of Amsterdam, you only need to drive 20-25 minutes.
Layout of the apartment:
Ground floor:
Closed entrance with bell and intercom. Communal hall with staircase and elevator.
Fourth floor:
Through the staircase or the elevator, you reach the fourth floor of this nicely maintained apartment complex, where the apartment is located.
The spacious living room is located at the back of the apartment. The living room has a beautiful laminate floor and the walls and ceiling are finished to a high standard in neutral tones. Due to the fact that the apartment is a corner apartment there is a lot of light in the living room.
The living room offers access to a spacious balcony facing west. Here you have enough space to place furniture and enjoy the sun for the most part of the day. From the balcony you have a view of the tennis club.
The modern kitchen is situated at the front of the living room. The floor of the kitchen has dark tiles. The kitchen itself is in a corner arrangement and is characterized by white kitchen cabinets and dark countertop. The kitchen is equipped with the following appliances: dishwasher, oven, stove, refrigerator, freezer and ventilation hood.
Through the hall you can enter the beautifully renovated bathroom. The bathroom is beautifully tiled and has a classic interior design. The bathroom is equipped with a floating toilet, vanity unit with double sink, bathtub and shower cabin with rain shower.
The apartment has two spacious bedrooms. The bedrooms have beautiful laminate flooring and neatly finished walls and ceilings. Each room enjoys plenty of natural light.
In the apartment there is also a small storage room. The connections for the washer and dryer are located here and you have space to store extra things. There is also a separate, beautifully finished toilet room in the apartment, equipped with a floating toilet and sink.
Parking:
Private parking space in underground garage and free parking around the apartment.
Features of the apartment:
• Charming corner apartment with great views
• Two bedrooms, beautiful kitchen and luxury bathroom newly renovated this year
• Remeha boiler from 2022
• The whole apartment was painted this year.
• Located in a quiet neighborhood
• Shopping center Amstelveen within cycling distance
• Many amenities nearby
• The A9 is quickly accessible
• Energy label: A
• Full ownership
Features
Transfer of ownership
- Asking price
- € 660,000 kosten koper
- Asking price per m²
- € 6,000
- Original asking price
- € 690,000 kosten koper
- Service charges
- € 250 per month
- Listed since
- Status
- Available
- Acceptance
- Available in consultation
Construction
- Type apartment
- Residential property with shared street entrance (apartment)
- Building type
- Resale property
- Year of construction
- 2001
- Accessibility
- Accessible for people with a disability
- Specific
- With carpets and curtains
- Type of roof
- Flat roof
Surface areas and volume
- Areas
- Living area
- 110 m²
- Exterior space attached to the building
- 14 m²
- External storage space
- 7 m²
- Volume in cubic meters
- 346 m³
Layout
- Number of rooms
- 3 rooms (2 bedrooms)
- Number of bath rooms
- 1 bathroom and 1 separate toilet
- Bathroom facilities
- Shower, double sink, bath, toilet, and washstand
- Number of stories
- 1 story
- Facilities
- Elevator, mechanical ventilation, rolldown shutters, and TV via cable
Energy
- Energy label
- Heating
- CH boiler
- Hot water
- CH boiler
- CH boiler
- Remeha ( combination boiler from 2022, in ownership)
Cadastral data
- AMSTELVEEN M 6039
- Cadastral map
- Ownership situation
- Full ownership
- AMSTELVEEN M 6039
- Cadastral map
- Ownership situation
- Full ownership
Exterior space
- Location
- Alongside a quiet road, open location and unobstructed view
- Balcony/roof terrace
- Balcony present
Storage space
- Shed / storage
- Storage box
- Facilities
- Electricity
Garage
- Type of garage
- Underground parking
Parking
- Type of parking facilities
- Parking garage
VVE (Owners Association) checklist
- Registration with KvK
- Yes
- Annual meeting
- Yes
- Periodic contribution
- Yes
- Reserve fund present
- Yes
- Maintenance plan
- Yes
- Building insurance
- Yes
Photos 33
Floorplans 2
© 2001-2024 funda


































