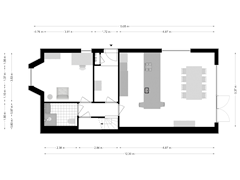Amsteldijk Noord 1381183 TJ AmstelveenMiddelpolder
- 208 m²
- 3,342 m²
- 4
€ 2,950,000 k.k.
Eye-catcherWonen in een natuurgebied aan de Amstel onder de rook van Amsterdam
Description
Exclusive Townhouse on the Amstel with Private Mooring and Expansive Garden
Located on the most beautiful stretch of the Amstel River, this luxurious townhouse comes complete with a private mooring and space for multiple cars on its own property. This semi-detached house, fully renovated and expanded across three floors in 2017, retains the charming 1930s architectural design.
Unique Plot with Stunning Views
This classic, semi-detached townhouse offers breathtaking, unobstructed views of the Amstel River at the front, and a sun-drenched garden at the back, with open views of the surrounding fields. The generous plot, measuring 3,342 m² with a depth of 170 meters, makes this home truly unique. The front garden, with a depth of nearly 8 meters, features an electric gate and parking for multiple cars. The rear garden, with various terraces, enjoys sun throughout the day and offers complete privacy. At the back, there is a hockey/sports field for children.
Layout
Basement:
A second entrance leads to a spacious hall, a bedroom with an en-suite bathroom at the front, and a modern kitchen at the rear with a ceiling height of 2.35 meters. The French doors open to a cozy terrace, perfect for al fresco dining.
Ground Floor:
The living room at the rear boasts a large seating area and a stunning glass back facade with views of the fields. A fireplace and air conditioning provide comfort, while a separate TV room has been created at the front.
First Floor:
This floor features the master bedroom, complete with built-in wardrobes. There are two additional spacious bedrooms, one equipped with air conditioning, and a luxurious bathroom with a bathtub, walk-in shower, and double sink. A practical laundry room completes this floor.
Attic:
The attic offers additional storage space and the potential for further expansion or other uses.
Location
The property is situated along the most picturesque part of Amsteldijk Noord, near Klein Kalfje, offering the best of both worlds: a rural setting with the vibrant city of Amsterdam just minutes away. Shopping centers like Gelderlandplein and Amstelveen are easily accessible, as are major highways (A1, A2, A9, and A10).
Special Features:
- Living area approx. 208 m²
- Plot size 3,342 m²
- 4 bedrooms and 2 bathrooms
- Fully renovated in 2017
- Unobstructed views at both the front and back
- Electric gate and parking for multiple cars
- Exceptionally deep garden
- Hockey/sports field
- Private mooring on the Amstel
- Freehold property
- Zoning plan allows for potential expansion on the plot
- Delivery in consultation
- Sale based on ‘as is, where is’
This exceptional home offers the perfect blend of luxury, space, and an unbeatable location. Schedule a viewing today and experience the unique ambiance of this remarkable property.
Features
Transfer of ownership
- Asking price
- € 2,950,000 kosten koper
- Asking price per m²
- € 14,183
- Listed since
- Status
- Available
- Acceptance
- Available in consultation
Construction
- Kind of house
- Mansion, corner house
- Building type
- Resale property
- Construction period
- 1906-1930
Surface areas and volume
- Areas
- Living area
- 208 m²
- Other space inside the building
- 10 m²
- Plot size
- 3,342 m²
- Volume in cubic meters
- 811 m³
Layout
- Number of rooms
- 7 rooms (4 bedrooms)
- Number of bath rooms
- 2 bathrooms and 2 separate toilets
- Bathroom facilities
- 2 showers, toilet, sink, double sink, and bath
- Number of stories
- 3 stories
- Facilities
- Air conditioning and mechanical ventilation
Energy
- Energy label
- Insulation
- Completely insulated
- Heating
- CH boiler
- Hot water
- CH boiler
Cadastral data
- AMSTELVEEN W 726
- Cadastral map
- Area
- 1,105 m²
- Ownership situation
- Full ownership
- AMSTELVEEN W 133
- Cadastral map
- Area
- 2,212 m²
- Ownership situation
- Full ownership
- AMSTELVEEN W 134
- Cadastral map
- Area
- 25 m²
- Ownership situation
- Full ownership
Exterior space
- Location
- Along waterway, alongside waterfront, outside the built-up area and unobstructed view
- Garden
- Back garden and front garden
- Back garden
- 3,240 m² (120.00 metre deep and 27.00 metre wide)
- Garden location
- Located at the southwest with rear access
Garage
- Type of garage
- Not yet present but possible
Parking
- Type of parking facilities
- Parking on private property
Want to be informed about changes immediately?
Save this house as a favourite and receive an email if the price or status changes.
Popularity
0x
Viewed
0x
Saved
11/10/2024
On funda







