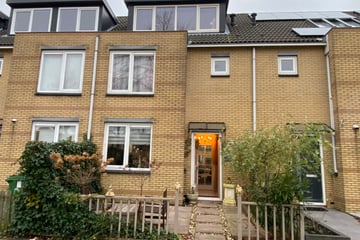This house on funda: https://www.funda.nl/en/detail/koop/amstelveen/huis-asserring-57/43742094/

Asserring 571187 RJ AmstelveenTheaterbuurt
€ 710,000 k.k.
Description
WELCOME TO THIS COMFORTABLE, SPACIOUS FAMILY HOME IN AMSTELVEEN WESTWIJK!
Such a great and central location in this child-friendly area. The house is situated on a very short walk from the Westwijkplein shopping center and close to multiple schools (including the “De Triangel” primary school), to public transport (both bus and tram station) and main traffic arteries. Westwijk has a very central location in relation to the Oude Dorp (the old village), the Amsterdamse Bos, nature reserve De Poel and the very popular shopping center Stadshart Amstelveen.
This luxurious and spacious family home of approx. 118m² was built in 1999 and underwent a complete renovation in 2021, including the installation of a new kitchen, a completely renovated bathroom, a ceiling and lighting plan, replacement of all floor coverings and the addition of two large dormers on the top floor.
The front garden, together with the wide pavement, the cycle path and the municipal green strip, provides a pleasant distance to the road and the also completely renovated spacious back garden is ideally situated on the south-east. Here you have both a covered and an open terrace, a nice stone storage (over 6 m²) and a practical back entrance. The house has energy label A.
The layout
Ground floor: spacious entrance with meter closet, beautifully tiled toilet with washbasin unit. The garden-facing living room is very spacious, has a beautiful light color wood laminate floor and there is a modern semi-open kitchen at the front. 5-burner gas hob, decorative extractor hood, built-in oven, dishwasher and plenty of storage and storage space. The lighting on this floor is beautifully built into the ceiling and there is a very convenient fixed (stairs) cupboard. Staircase to the first floor.
First floor: here you will find three bedrooms, all of a good size, with carpeting and beautiful wall finishing. The modern bathroom has a nice corner bath, washbasin, second toilet and design radiator. The installed sanitary facilities, the fine lighting and the tasteful wall tiles give this space a luxurious and pleasant appearance.
Second floor: a very spacious and open master bedroom with fixed closet space and beautiful built-in lighting; the large dormers at the front and rear provide a nice natural light during the day. Here you will also find the washing machine, dryer, central heating and mechanical ventilation unit.
Good to know
- Free parking
- Situated on private land
- Living area approx. 118m²
- 4 bedrooms
- 1 bathroom
- Light wood-look laminate flooring
- Front and back garden with spacious storage and back entrance
- Fully insulated
- Energy label A
- Favorable location with respect to public transport (both bus and tram) and highways
- Shops and schools within walking distance
- Delivery in consultation
First floor: here you will find three bedrooms, all of a good size, with good carpeting and beautiful wall finishing. The modern bathroom has a lovely corner bath, washbasin, second toilet and design radiator. The installed sanitary facilities, the good lighting and the tasteful wall tiles give this space a luxurious and pleasant appearance.
Second floor: a very spacious and open master bedroom with fixed closet space and beautiful built-in lighting; the large dormers at the front and rear provide a nice natural light during the day. Here you will also find the washing machine, dryer, central heating and mechanical ventilation unit.
Good to know
- Free parking
- Situated on private land
- Living area approx. 118m²
- 4 bedrooms
- 1 bathroom
- Light wood laminate flooring
- Front and back garden with spacious storage and back entrance
- Fully insulated
- Energy label A
- Favorable location with respect to public transport (both bus and tram) and highways
- Shops and schools within walking distance
- Delivery in consultation
Features
Transfer of ownership
- Asking price
- € 710,000 kosten koper
- Asking price per m²
- € 6,017
- Listed since
- Status
- Available
- Acceptance
- Available in consultation
Construction
- Kind of house
- Single-family home, row house
- Building type
- Resale property
- Construction period
- 1991-2000
- Type of roof
- Gable roof covered with roof tiles
Surface areas and volume
- Areas
- Living area
- 118 m²
- External storage space
- 5 m²
- Plot size
- 134 m²
- Volume in cubic meters
- 400 m³
Layout
- Number of rooms
- 6 rooms (4 bedrooms)
- Number of bath rooms
- 1 bathroom and 1 separate toilet
- Bathroom facilities
- Bath, toilet, underfloor heating, sink, and washstand
- Number of stories
- 3 stories
- Facilities
- Mechanical ventilation and TV via cable
Energy
- Energy label
- Insulation
- Roof insulation and double glazing
- Heating
- CH boiler
- Hot water
- CH boiler
- CH boiler
- Combiketel (gas-fired combination boiler from 2012, in ownership)
Cadastral data
- AMSTELVEEN O 10461
- Cadastral map
- Area
- 134 m²
- Ownership situation
- Ownership encumbered with limitation of rights
Exterior space
- Location
- Alongside a quiet road, in residential district and unobstructed view
- Garden
- Back garden and front garden
- Back garden
- 57 m² (11.00 metre deep and 5.20 metre wide)
- Garden location
- Located at the southeast with rear access
Storage space
- Shed / storage
- Detached brick storage
- Facilities
- Electricity
Parking
- Type of parking facilities
- Public parking
Photos 24
© 2001-2025 funda























