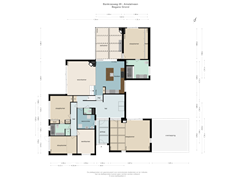Sold under reservation
Bankrasweg 291183 TR AmstelveenZeestratenbuurt
- 239 m²
- 2,040 m²
- 4
€ 2,250,000 k.k.
Description
Outdoor living in peace and privacy on a beautiful, spacious plot, just a stone's throw from Amsterdam!
At this unparalleled location in the Middelpolder of Amstelveen, just a few minutes away from Amsterdam, you will find this detached house of approx. 239 m2 on a generous and unique plot of 2040 m2.
This house is located in the beautiful and protected Middelpolder with its extensive views of nature. The Middelpolder, located between Amstelveen, Amsterdam, the Amstel and Ouderkerk aan de Amstel, is a fantastic place for walking, cycling and exploring nature. In addition, you are within a few minutes in Amsterdam, the city center of Amstelveen and the Amstel.
The house is fully equipped, but this plot is also ideal for realizing a new and large detached villa, surrounded by a very large garden. In addition, this plot is ideal for realizing an outbuilding that is suitable for multiple purposes, such as a gym, office, or accommodation for an au pair. Naturally, several cars can be parked on the property.
The house is not only in an ideal location, but is also easily accessible from Amsterdam, Amstelveen, Ouderkerk aan de Amstel and Schiphol. Sports enthusiasts will also feel at home here, with opportunities for running and cycling in the Middelpolder and sports at the many nearby sports clubs. Moreover, Gelderlandplein and the Zuidas, known for their various shops, restaurants and lively atmosphere, can be reached quickly and easily.
This detached home embraces an unparalleled lifestyle. Here the perfect combination is found between the vibrant city life and the peace, privacy and space of the natural environment. Don't miss this unique opportunity and make this place your own home.
Ground floor
Spacious entrance to the hall which gives access to the separate toilet and three bedrooms, one of which has a bathroom. The open kitchen is connected to the lower living room with sliding doors to the garden surrounding the house. Through the dining room you reach the fourth bedroom with en-suite bathroom.
First floor
Room with a fantastic view, a storage room and mezzanine.
Garden
Very spacious garden of approx. 1700 m2.
Parking
A parking space offers space for several cars and the driveway is closed with an electrically operated gate.
Destination plan
The single destination is Residential and Garden.
We will be happy to explain the construction options to you during the viewing.
The Bankras / Kostverloren district is in the immediate vicinity and is a charming neighborhood located in the heart of Amstelveen, characterized by its quiet atmosphere and abundance of greenery. The district is known for its spacious layout. There are several primary and secondary schools nearby, including The International School and the Amsterdam schools are also very easy to reach.
In addition, there are several local shopping centers such as Kostverlorenhof and Bankrashof, where you can go for your daily groceries and other necessities. The city center of Amstelveen, with its varied shops, restaurants and cultural activities, is also within easy reach. Bankras / Kostverloren is known for its good accessibility, with its proximity to the A9 highway and the extensive public transport network, making the rest of the region including the Zuidas Schiohol easy to reach.
With its green environment, facilities and accessibility, this location is an attractive place to live and enjoy life in Amstelveen, with Amsterdam in very close proximity.
Particularities
• Detached house with a view over the polder;
• Free hold land;
• Plot 2040 m2;
• Living area 239 m2;
• Year of construction 1986 and early 2000;
• On-site parking for several cars;
• Construction options to realize a spectacular villa;
• Non-occupancy and old age clauses apply;
• Delivery in consultation.
Features
Transfer of ownership
- Asking price
- € 2,250,000 kosten koper
- Asking price per m²
- € 9,414
- Listed since
- Status
- Sold under reservation
- Acceptance
- Available in consultation
Construction
- Kind of house
- Villa, detached residential property
- Building type
- Resale property
- Year of construction
- 1986
- Type of roof
- Gable roof covered with roof tiles
Surface areas and volume
- Areas
- Living area
- 239 m²
- Other space inside the building
- 8 m²
- Plot size
- 2,040 m²
- Volume in cubic meters
- 973 m³
Layout
- Number of rooms
- 8 rooms (4 bedrooms)
- Number of bath rooms
- 2 bathrooms and 1 separate toilet
- Bathroom facilities
- 2 double sinks, walk-in shower, 2 baths, 2 toilets, 2 washstands, and shower
- Number of stories
- 2 stories
- Facilities
- Sliding door and TV via cable
Energy
- Energy label
- Insulation
- Double glazing
- Heating
- CH boiler and fireplace
- Hot water
- CH boiler
- CH boiler
- Gas-fired combination boiler, in ownership
Cadastral data
- AMSTELVEEN I 1828
- Cadastral map
- Area
- 2,040 m²
- Ownership situation
- Full ownership
Exterior space
- Location
- Sheltered location, in residential district and unobstructed view
- Garden
- Surrounded by garden
Parking
- Type of parking facilities
- Parking on private property
Want to be informed about changes immediately?
Save this house as a favourite and receive an email if the price or status changes.
Popularity
0x
Viewed
0x
Saved
03/09/2024
On funda


