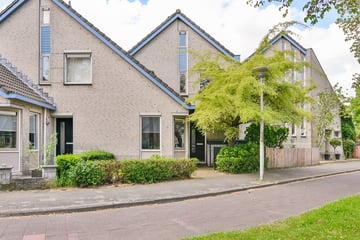
Bertha von Suttnerlaan 41187 SV AmstelveenTheaterbuurt
€ 675,000 k.k.
Description
***This property is listed bij a MVA Certified Expat Broker***
Spacious family home with 4 bedrooms located in the child-friendly residential area of Westwijk. The house has an extended living room with sliding doors to the sunny backyard which is located on the west. The front of the house has a separate study/utility room.
The house has a central location in relation to the highway to Amsterdam, Schiphol or Utrecht. For daily shopping, the Westwijk shopping center is within walking distance and the Stadshart Amstelveen is also easily accessible. There are also various (primary) schools and public transport facilities nearby. In short, a nice family home!
LAYOUT:
GROUND FLOOR: entrance, spacious hall, toilet with sink, staircase with stair cupboard and access to the living room, which has been extended over the entire width. The large windows and sliding doors on the garden side create a bright living room. From the living room there is a passage to the kitchen. The kitchen consists of two opposite kitchen units and is equipped with various built-in appliances. The room/utility room at the front can be reached via the kitchen and hall. Currently used as an office. But can also be used as a dining room or utility room.
From the spacious bright living room there is access to the backyard through sliding doors. There is a stone shed in the backyard. The garden is also accessible via a back entrance.
FIRST FLOOR:
Landing with access to 2 spacious bedrooms at the rear and a 3rd bedroom at the front of the house. The indoor bathroom is equipped with a bath, shower cabin, 2nd toilet and a sink with furniture. A practical space is accessible from the bathroom. The room has a skylight. Fixed stairs to;
SECOND FLOOR:
Landing with access to a spacious 4th bedroom with skylights. There is also a technical room on this floor with space for the central heating boiler, washing machine and mechanical ventilation. There is sufficient storage space behind the knee bulkheads.
PARTICULARITIES:
- Year of construction 1992
- Central heating installation: Nefit 2018
- Sunny backyard on the West
- Sun blinds at the rear
- Fireplace in the living room
Delivery in consultation
Features
Transfer of ownership
- Asking price
- € 675,000 kosten koper
- Asking price per m²
- € 5,000
- Listed since
- Status
- Available
- Acceptance
- Available in consultation
Construction
- Kind of house
- Single-family home, semi-detached residential property
- Building type
- Resale property
- Year of construction
- 1992
- Type of roof
- Gable roof covered with roof tiles
Surface areas and volume
- Areas
- Living area
- 135 m²
- Other space inside the building
- 4 m²
- External storage space
- 10 m²
- Plot size
- 174 m²
- Volume in cubic meters
- 495 m³
Layout
- Number of rooms
- 6 rooms (4 bedrooms)
- Number of bath rooms
- 1 bathroom and 1 separate toilet
- Bathroom facilities
- Shower, bath, toilet, sink, and washstand
- Number of stories
- 3 stories
- Facilities
- Outdoor awning, skylight, flue, sliding door, and TV via cable
Energy
- Energy label
- Insulation
- Completely insulated
- Heating
- CH boiler
- Hot water
- CH boiler
- CH boiler
- Nefit (gas-fired combination boiler from 2018, in ownership)
Cadastral data
- AMSTELVEEN O 4630
- Cadastral map
- Area
- 174 m²
- Ownership situation
- Full ownership
Exterior space
- Location
- In residential district
- Garden
- Back garden and front garden
- Back garden
- 58 m² (9.85 metre deep and 5.85 metre wide)
- Garden location
- Located at the west with rear access
Storage space
- Shed / storage
- Detached brick storage
- Facilities
- Electricity
Parking
- Type of parking facilities
- Public parking
Photos 25
© 2001-2024 funda
























