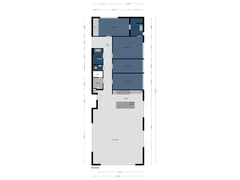Bovenkerkerweg 123-A1188 XD AmstelveenLegmeerpolder
- 201 m²
- 1,045 m²
- 4
€ 1,425,000 k.k.
Eye-catcherBarnvilla met energielabel A++
Description
Modern Barn Villa
What makes this the home you'll want to live in?
A unique spot nestled amidst the farmlands of Amstelveen, with uninterrupted views of cows, hares, pheasants, and horses passing by. This state-of-the-art modern barn villa is located right here.
Wake up with the rising sun in your bedroom and enjoy the setting sun from your living room – a perfect way to savor life around this detached villa. Cook in a SieMatic kitchen equipped with premium Gaggenau appliances. And how about that spacious garden? Picture yourself ending warm evenings around a campfire with marshmallows or fully experiencing the changing seasons. A new wood stove has recently been installed, perfect for enjoying the warmth and crackling fire on chilly evenings.
Surrounded by greenery and yet close to all amenities. The International School, Amstelveen city center, and the Zuidas are just a bike ride away. All shops, schools, sports facilities, and nature areas are within walking distance. This remarkable house boasts a unique length of nearly 26 meters and a generous ceiling height of 5 meters. You’ll enjoy 201 m² of living space on a 1,045 m² plot – all in Amstelveen!
The Barn Villa was awarded 1st place in the 2023 Architecture Prize.
With an energy label of A++, gas-free living, and 24 solar panels, the energy costs of this beautiful home are almost zero.
Features of the Barn Villa:
• Winner of the Amstelveen 2023 Architecture Public Award;
• Uninterrupted views of surrounding farmland;
• Stunning sunrise and sunset views;
• Energy label A++;
• Powered by 24 solar panels;
• Completely gas-free;
• Fully equipped with underfloor heating;
• Four bedrooms and two bathrooms / office space;
• Loft/storage of 70 m²;
• Private parking.
Features
Transfer of ownership
- Asking price
- € 1,425,000 kosten koper
- Asking price per m²
- € 7,090
- Listed since
- Status
- Available
- Acceptance
- Available in consultation
Construction
- Kind of house
- Villa, detached residential property
- Building type
- Resale property
- Year of construction
- 2020
- Type of roof
- Gable roof
Surface areas and volume
- Areas
- Living area
- 201 m²
- Other space inside the building
- 25 m²
- Plot size
- 1,045 m²
- Volume in cubic meters
- 948 m³
Layout
- Number of rooms
- 5 rooms (4 bedrooms)
- Number of bath rooms
- 2 bathrooms and 1 separate toilet
- Bathroom facilities
- Walk-in shower, toilet, sink, 2 washstands, and shower
- Number of stories
- 1 story
- Facilities
- Solar panels
Energy
- Energy label
- Insulation
- Roof insulation, double glazing, eco-building, energy efficient window, insulated walls, floor insulation and completely insulated
- Heating
- Wood heater and pellet burner
- Hot water
- Solar boiler
Cadastral data
- AMSTELVEEN O 6727
- Cadastral map
- Area
- 1,045 m²
- Ownership situation
- Full ownership
Exterior space
- Location
- Alongside a quiet road, rural and unobstructed view
- Garden
- Back garden, surrounded by garden, front garden, side garden and sun terrace
Storage space
- Shed / storage
- Storage box
Parking
- Type of parking facilities
- Parking on private property
Want to be informed about changes immediately?
Save this house as a favourite and receive an email if the price or status changes.
Popularity
0x
Viewed
0x
Saved
06/12/2024
On funda





