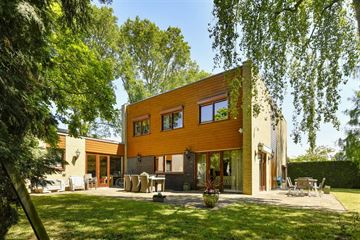This house on funda: https://www.funda.nl/en/detail/koop/amstelveen/huis-de-bosporus-26/43434897/

De Bosporus 261183 GJ AmstelveenZeestratenbuurt
€ 2,595,000 k.k.
Eye-catcherModerne vrijstaande villa van circa 302 m2 met voor-achter en zijtuin
Description
De Bosporus 26 in Amstelveen
We offer for sale a modern detached villa of approximately 302 m2 with front, rear and side garden and a private driveway for 2 cars. The house is located in a quiet street on a plot of 683 m2 OWN LAND. At the rear, the house borders on a park. The backyard is facing Southwest.
The original house was built under the architecture of John Webbers and expanded over the years.
House layout:
Ground floor: spacious entrance/hall with access to various rooms. In the hall is the meter cupboard and a toilet with fountain. The large play / TV / children's room is accessible from the hall. This room is connected to a bedroom and also has access to the garden. The bedroom has its own toilet and bathroom. The bathroom has a sink and shower. The bedroom is ideal as an au pair stay. The storage room is located next to the bedroom. This space is easy to involve in the house. The storage room is accessible through the garden. In the hallway there is also access to a pantry/storage room with the connection for the washing machine/dryer.
Spacious living room with access to the garden and the open kitchen. The kitchen is located at the rear and is equipped with all appliances.
The entire ground floor has underfloor heating.
Stairs to the first floor, landing area with access to all rooms. 3 bedrooms and a walk-in closet at the rear, bathroom with shower, sink and toilet. 2 bedrooms at the front of which the master bedroom is adjacent to the 2nd bathroom. This bathroom has a bath, shower and a sink. The master bedroom also has a large walk-in closet.
Both bathrooms have underfloor heating.
Bankras is a quiet neighborhood with lots of greenery. There are several schools in the area and for daily shopping there are the neighborhood shopping center Bankrashof and Kostverlorenhof as well as the Stadshart of Amstelveen, with a wide range of shops and eateries. Accessibility is also excellent with the A-9 just around the corner.
Particularities:
- detached villa by a park,
- living area approximately 302 m² (NEN 2580 measured),
- plot area 683 m²,
- own ground,
- delivery/acceptance: in consultation,
- 6 bedrooms,
- shutters on the ground floor and the first floor,
- the house is fully equipped with air conditioning, except in the au pair room/bedroom on the ground floor (partly built-in and partly built-in).
Features
Transfer of ownership
- Asking price
- € 2,595,000 kosten koper
- Asking price per m²
- € 8,593
- Listed since
- Status
- Available
- Acceptance
- Available in consultation
Construction
- Kind of house
- Villa, detached residential property
- Building type
- Resale property
- Construction period
- 1960-1970
- Type of roof
- Flat roof covered with asphalt roofing
Surface areas and volume
- Areas
- Living area
- 302 m²
- Other space inside the building
- 14 m²
- Plot size
- 683 m²
- Volume in cubic meters
- 1,115 m³
Layout
- Number of rooms
- 8 rooms (6 bedrooms)
- Number of bath rooms
- 2 bathrooms and 1 separate toilet
- Bathroom facilities
- 2 showers, bath, underfloor heating, 2 sinks, 2 washstands, and toilet
- Number of stories
- 2 stories
Energy
- Energy label
- Insulation
- Double glazing
- Heating
- CH boiler
- Hot water
- CH boiler
- CH boiler
- Gas-fired combination boiler, in ownership
Cadastral data
- AMSTELVEEN I 4234
- Cadastral map
- Area
- 683 m²
- Ownership situation
- Full ownership
Exterior space
- Location
- Along waterway and in residential district
- Garden
- Back garden, front garden and side garden
- Back garden
- 575 m² (23.00 metre deep and 25.00 metre wide)
- Garden location
- Located at the southwest
Storage space
- Shed / storage
- Attached brick storage
- Facilities
- Electricity
- Insulation
- Double glazing
Garage
- Type of garage
- Parking place
Parking
- Type of parking facilities
- Public parking
Photos 29
Floorplans 3
© 2001-2024 funda





























