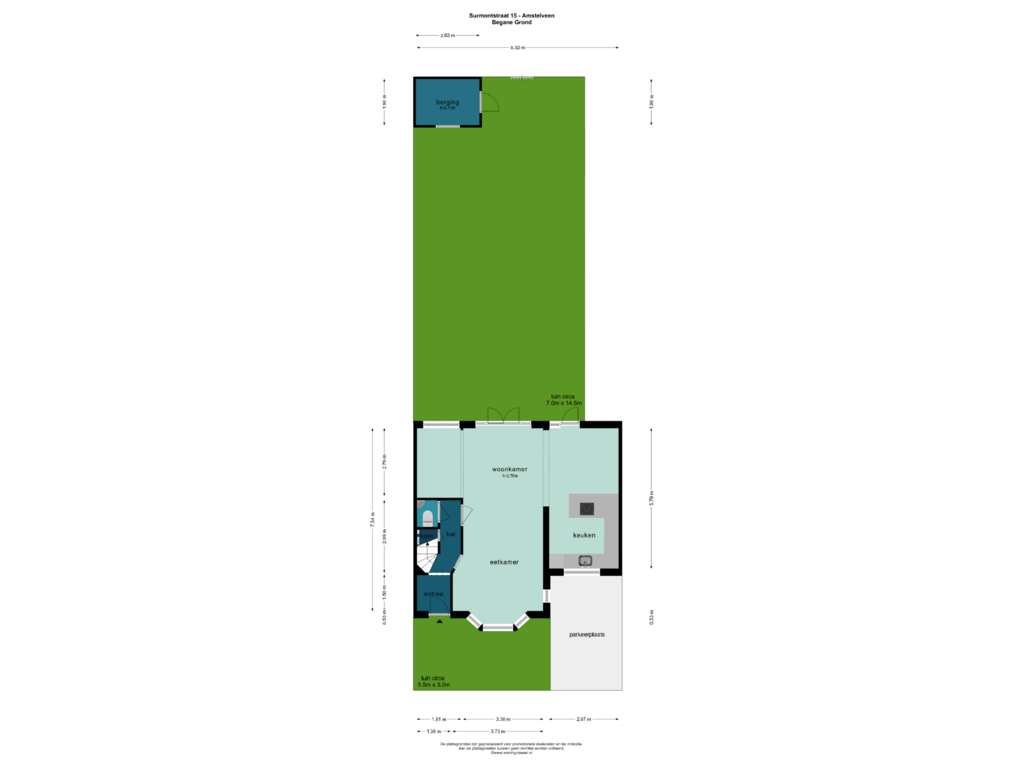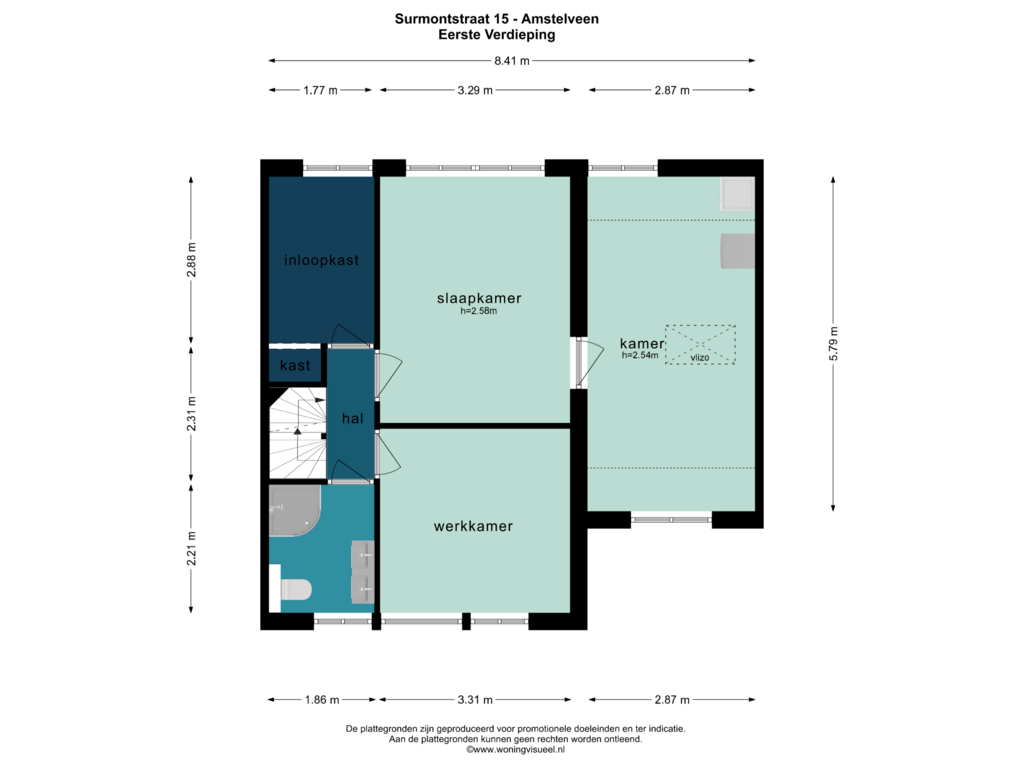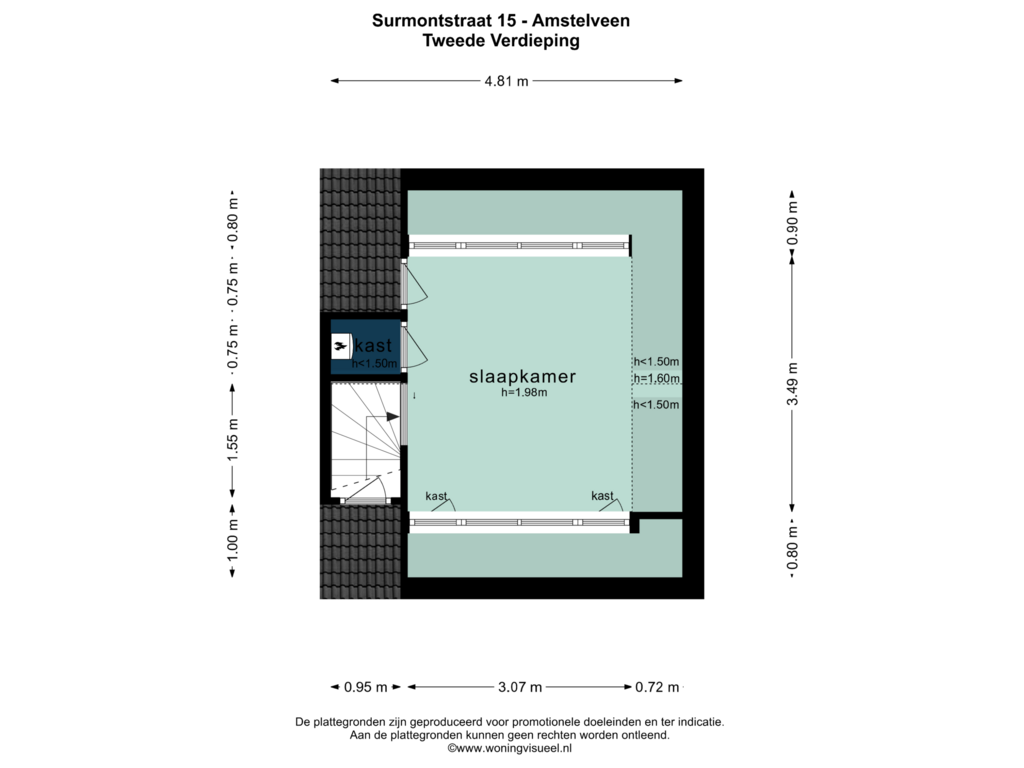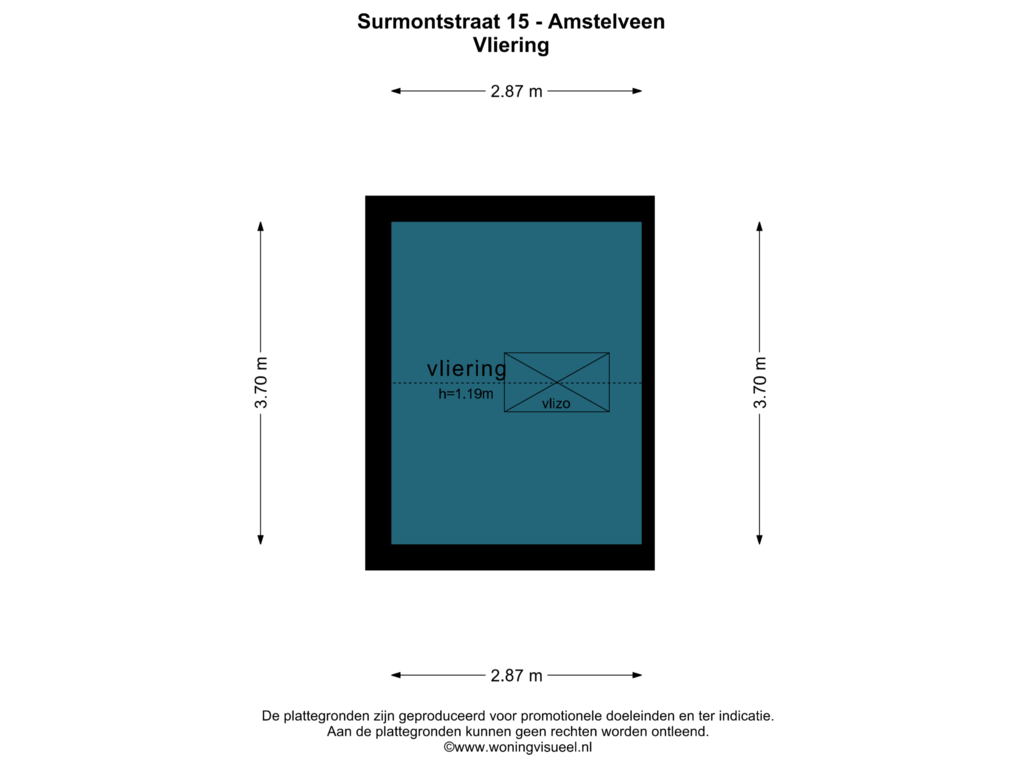This house on funda: https://www.funda.nl/en/detail/koop/amstelveen/huis-de-surmontstraat-15/43728037/
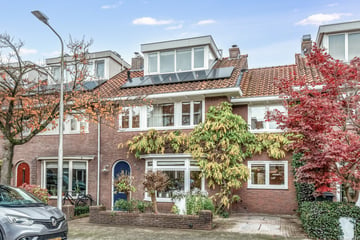
Eye-catcherExtra breed woonhuis met 5 slaapkamers en grote tuin
Description
Discover this beautiful 1930s home with authentic details, generous spaces, and a sunny, spacious backyard. Located at Surmontstraat 15 in the popular Elsrijk neighborhood of Amstelveen, this charming house combines classic architectural features with modern living comfort. With highlights such as stained-glass details in the hallway, a charming bay window in the living room, modern additions like 13 solar panels and a Hisense air conditioning system, and a sunny garden, this property offers everything you need for comfortable and enjoyable living.
Layout
Ground Floor:
The authentic front door opens into a spacious hallway where stained-glass accents immediately catch the eye. The hallway provides access to the cozy living room, where the characteristic bay window enhances the natural light and adds a warm, inviting touch. The dining area seamlessly flows into the living space, which is bright and airy thanks to large windows and French doors leading to the garden. The modern kitchen, located at the rear of the house, is equipped with high-quality built-in appliances and an efficient layout. From the kitchen, you can access the sunny backyard, which also has a rear entrance.
First Floor:
The first floor offers three rooms that can be configured as bedrooms, workspaces, or hobby rooms. Additionally, there is a walk-in closet that could be converted into an office or extra bedroom if desired.
Master Bedroom:
The spacious master bedroom at the front is bright and roomy, with enough space for a large bed and a generous wardrobe. It provides all the comfort you’d expect in a primary bedroom.
Additional Rooms:
Besides the master bedroom, there are three other rooms on this floor, perfect for children’s rooms, guest rooms, or a home office.
Bathroom:
The first-floor bathroom is practical and features a shower cabin, electric underfloor heating, a vanity unit, and a second toilet. Its smart layout and use of high-quality materials make it a comfortable space for relaxation.
Attic:
Also located on the first floor is an attic, ideal for storing seasonal items. This extra storage area keeps your living spaces clutter-free.
Second Floor:
The attic floor is designed as a full-fledged bedroom. The spacious dormer window, installed in 2000, allows for ample natural light, creating a bright and comfortable room. This floor also includes abundant storage space, perfect for seasonal items.
Outdoor Space:
The sunny backyard is spacious and offers plenty of options for relaxation or outdoor dining. At the rear of the garden is a handy storage shed for bicycles and gardening tools. The garden is accessible via a rear entrance, making it convenient for daily use.
Surroundings:
This home is located on Surmontstraat 15 in the sought-after Elsrijk neighborhood of Amstelveen, known for its peaceful, green surroundings and family-friendly atmosphere. The area is especially beautiful during spring when the cherry blossoms are in full bloom for an entire month. Shops, schools, playgrounds, and public transportation are all nearby. The Amsterdamse Bos is just a short bike ride away, and the house is conveniently located near major roads, offering quick access to Amsterdam and Schiphol Airport.
Details:
Charming 1930s home with authentic features such as stained-glass windows and a bay window.
Spacious, sunny garden with storage shed.
Flexible layout with five rooms, suitable as bedrooms, offices, or hobby spaces.
Dormer window installed in 2000.
Intergas Compact HRE central heating boiler.
13 solar panels (300 WP per panel).
Double glazing throughout, except for two small stained-glass windows.
Hisense air conditioning system (installed in 2017).
Located in a quiet, family-friendly neighborhood with ample parking.
Two cadastral designations due to the conversion of the garage into additional living space.
Features
Transfer of ownership
- Asking price
- € 1,000,000 kosten koper
- Asking price per m²
- € 7,812
- Listed since
- Status
- Sold under reservation
- Acceptance
- Available in consultation
Construction
- Kind of house
- Single-family home, row house
- Building type
- Resale property
- Year of construction
- 1938
- Type of roof
- Gable roof covered with roof tiles
Surface areas and volume
- Areas
- Living area
- 128 m²
- External storage space
- 5 m²
- Plot size
- 200 m²
- Volume in cubic meters
- 468 m³
Layout
- Number of rooms
- 6 rooms (5 bedrooms)
- Number of bath rooms
- 1 bathroom and 1 separate toilet
- Bathroom facilities
- Shower, double sink, and toilet
- Number of stories
- 3 stories
- Facilities
- Air conditioning and solar panels
Energy
- Energy label
- Insulation
- Roof insulation, double glazing and insulated walls
- Heating
- CH boiler
- Hot water
- CH boiler
- CH boiler
- Intergas Compact HRE (gas-fired combination boiler from 2008, in ownership)
Cadastral data
- AMSTELVEEN H 5159
- Cadastral map
- Area
- 166 m²
- Ownership situation
- Full ownership
- AMSTELVEEN H 5160
- Cadastral map
- Area
- 34 m²
- Ownership situation
- Full ownership
Exterior space
- Location
- Alongside a quiet road, in residential district and unobstructed view
- Garden
- Back garden
- Back garden
- 102 m² (14.50 metre deep and 7.00 metre wide)
- Garden location
- Located at the west with rear access
Storage space
- Shed / storage
- Detached brick storage
Parking
- Type of parking facilities
- Resident's parking permits
Photos 26
Floorplans 4
© 2001-2025 funda


























