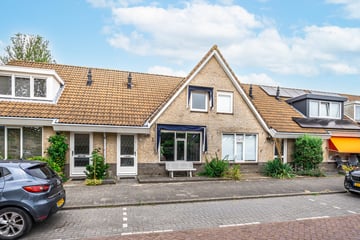This house on funda: https://www.funda.nl/en/detail/koop/amstelveen/huis-de-uitvlugt-22/43603071/

Description
Spacious House with energy label A in Middenhoven, Amstelveen
Would you like a cosy and spacious house where your children can play safely and where you can relax? Then this family home at De Uitvlugt 22 in the popular Middenhoven district of Amstelveen is just what you're looking for!
**A Warm Home for the Whole Family**
This cosy 1989 home has everything you need. With two spacious bedrooms, a modern kitchen with built-in appliances and a lovely sunny back garden of no less than 36 m2, this is the ideal place to feel at home.
**Location & Surroundings**
The Middenhoven district is a pleasant residential area with several primary and secondary schools, including the International School of Amsterdam. A nursery, attractive outdoor playgrounds and the shopping centre (including Albert Heijn, Kruidvat, Action) are within 300 metres. Three minutes' cycling takes you to the various primary schools and the health centre. Amstelland hospital, swimming pool and sports centre ‘de Meerkamp’, and the quiet of the meadows in the Bovenkerkerpolder are also nearby. In addition, the Amsterdamse Bos, Schiphol Airport, Gelderlandplein and the Amstelveen city centre are easy to reach. Accessibility to the property by both public transport and car is excellent. The A9, A4, A2 and the A10 ring road are easy to drive to. From the nearest bus and tram stop ‘Poortwachter’, tram 25 takes you to Amsterdam Zuid station without changing trains and bus 347 travels directly to Leidseplein (Amsterdam).
**Expansion opportunities**
Are you looking for room to grow? This property offers expansion possibilities, with options for an extension on the ground floor and a dormer window on the first floor. This allows you to customise the home to your exact requirements.
**Quickly Available**
The house is available soon, so you can start enjoying your new home soon!
Details:
- Living area: 85.0 m2 (NEN-measured);
- Plot area: 119 m2;
- 2 spacious bedrooms;
- Modern kitchen with various built-in appliances;
- Nursery, schools and shopping centre within walking distance;
- Energy label A
- Extension possibilities: extension on the ground floor and dormer on the 1st floor
- Sunny back garden with back entrance
- Free parking in front of the door
- Quick delivery possible
- The following clauses will be included in the purchase agreement: non-self-occupancy clause, ageing clause and asbestos clause
In short, an ideal family home in a quiet child-friendly neighbourhood that is fully equipped and located near all amenities that make life easier. A perfect combination of tranquillity and greenery where you could wander around and really feel at home! Would you like more information or to arrange a viewing? Then get in touch with me.
Disclaimer:
This information has been compiled by us with due care. However, we do not accept any liability for any incompleteness, inaccuracy or otherwise, or the consequences thereof and expressly draw the buyer's attention to his legal obligation to investigate.
All stated dimensions have been measured in accordance with NEN 2580 and are indicative.
All information in this advertisement has been compiled with care. However, no rights can be derived from the information provided.
Features
Transfer of ownership
- Last asking price
- € 475,000 kosten koper
- Asking price per m²
- € 5,588
- Status
- Sold
Construction
- Kind of house
- Single-family home, row house
- Building type
- Resale property
- Year of construction
- 1989
- Specific
- With carpets and curtains
- Type of roof
- Combination roof covered with roof tiles
Surface areas and volume
- Areas
- Living area
- 85 m²
- External storage space
- 8 m²
- Plot size
- 119 m²
- Volume in cubic meters
- 332 m³
Layout
- Number of rooms
- 3 rooms (2 bedrooms)
- Number of bath rooms
- 1 bathroom and 2 separate toilets
- Number of stories
- 2 stories
- Facilities
- Mechanical ventilation
Energy
- Energy label
- Insulation
- Double glazing
- Heating
- CH boiler and partial floor heating
- Hot water
- CH boiler
- CH boiler
- Intergas Kombi Kompakt HRE 36/30 A (gas-fired combination boiler from 2019, in ownership)
Cadastral data
- AMSTELVEEN M 6184
- Cadastral map
- Area
- 119 m²
- Ownership situation
- Full ownership
Exterior space
- Location
- Alongside a quiet road and in residential district
- Garden
- Back garden
- Back garden
- 37 m² (6.60 metre deep and 5.60 metre wide)
- Garden location
- Located at the east with rear access
Parking
- Type of parking facilities
- Public parking
Photos 30
© 2001-2025 funda





























