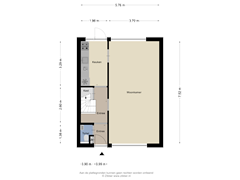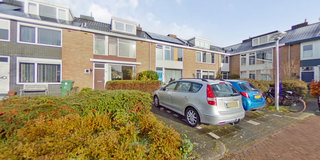Eye-catcherEengezinswoning met 2 dakkapellen en een diepe achtertuin.
Description
Op een mooie en rustige locatie gelegen eengezinswoning met dakkapel aan de voor- en achterzijde en een 13 meter diepe achtertuin. De woning heeft 3 ruime slaapkamers op de 1e verdieping en op de 2e verdieping zijn er eventueel 2 mogelijk. De woning heeft een renovatie nodig, daarna heb je hier een heerlijk ruim gezinshuis op een fantastische rustige locatie in een kindvriendelijke buurt met voorzieningen binnen handbereik. Een heerlijk gezinshuis op een toplocatie in Amstelveen!
Omgeving
Het woonhuis is gelegen in de wijk Bankras, een wijk die zich kenmerkt door de aanwezigheid van basisscholen, groenvoorzieningen en winkelcentra Bankrashof en Kostverlorenhof. De bereikbaarheid met de auto is goed: diverse uitvalswegen, waaronder de A9, A2 en Beneluxbaan plus goed openbaar vervoer, metro en diverse busverbindingen naar o.a. Amsterdam en Schiphol, bevinden zich in de directe nabijheid.
Er is ruim voldoende parkeergelegenheid rondom de woning. Vier scholen liggen in de nabije omgeving.
Indeling
Hal met toilet en toegang tot de eenvoudige keuken en de ruime, lichte woonkamer. Op de 1e verdieping 3 ruime slaapkamers en de badkamer. De 2e verdieping heeft 2 dakkapellen waardoor je hier gemakkelijk 2 slaapkamers kunt realiseren. Hier staat tevens de cv-ketel opgesteld (Remeha, 2022).
Tuin
De diepe achtertuin, gelegen op het noorden, beschikt over een achterom middels een poort aan de achterzijde. Door de diepte van de tuin kun je heerlijk van de zon- en schaduw genieten. De ruime voortuin ligt op het zuiden en grenst aan een groenstrook. Een fijne plek om de spelende kinderen in de gaten te houden.
Bijzonderheden:
- Niet-zelfbewoningsclausule wordt opgenomen in de koopakte
- Energielabel C
- Cv-ketel Remeha uit 2022
- Woning met volop mogelijkheden
- Geliefde woonomgeving
----------
Located in a beautiful and quiet area, this family home features dormer windows at the front and back and a 13-meter deep backyard. The house has 3 spacious bedrooms on the 1st floor, and there is potential for 2 more on the 2nd floor. The property requires renovation, after which you will have a wonderfully spacious family home in a fantastic, peaceful location in a child-friendly neighborhood with amenities within reach. A delightful family home in a prime location in Amstelveen!
**Surroundings**
The house is situated in the Bankras neighborhood, known for its primary schools, green spaces, and the Bankrashof and Kostverlorenhof shopping centers. Accessibility by car is good: various main roads, including the A9, A2, and Beneluxbaan, as well as excellent public transport options, metro, and various bus connections to Amsterdam and Schiphol, are in the immediate vicinity. There is ample parking around the house. Four schools are located nearby.
**Layout**
Entrance hall with toilet and access to the simple kitchen and the spacious, bright living room. On the 1st floor, there are 3 spacious bedrooms and the bathroom. The 2nd floor has 2 dormer windows, allowing you to easily create 2 bedrooms here. The central heating boiler (Remeha, 2022) is also installed here.
**Garden**
The deep backyard, located north, has a back entrance through a gate at the rear. Due to the depth of the garden, you can enjoy both sun and shade. The spacious front garden is south-facing and borders a green strip, making it a great spot to keep an eye on the playing children.
**Particulars:**
- Non-occupancy clause will be included in the purchase agreement
- Energy label C
- Remeha central heating boiler from 2022
- House with plenty of possibilities
- Beloved residential area
Features
Transfer of ownership
- Asking price
- € 590,000 kosten koper
- Asking price per m²
- € 5,364
- Listed since
- Status
- Available
- Acceptance
- Available in consultation
Construction
- Kind of house
- Single-family home, row house
- Building type
- Resale property
- Year of construction
- 1965
Surface areas and volume
- Areas
- Living area
- 110 m²
- External storage space
- 7 m²
- Plot size
- 144 m²
- Volume in cubic meters
- 389 m³
Layout
- Number of rooms
- 5 rooms (4 bedrooms)
- Number of bath rooms
- 1 bathroom and 1 separate toilet
- Bathroom facilities
- Shower, toilet, and sink
- Number of stories
- 3 stories
Energy
- Energy label
- Insulation
- Double glazing and floor insulation
- Heating
- CH boiler
- Hot water
- CH boiler and gas-fired boiler
- CH boiler
- Remeha ( combination boiler from 2022, in ownership)
Cadastral data
- AMSTELVEEN I 3120
- Cadastral map
- Area
- 144 m²
- Ownership situation
- Full ownership
Exterior space
- Location
- Alongside a quiet road and in residential district
- Garden
- Back garden and front garden
- Back garden
- 78 m² (13.00 metre deep and 6.00 metre wide)
- Garden location
- Located at the north with rear access
Storage space
- Shed / storage
- Detached brick storage
- Facilities
- Electricity
Parking
- Type of parking facilities
- Public parking
Want to be informed about changes immediately?
Save this house as a favourite and receive an email if the price or status changes.
Popularity
0x
Viewed
0x
Saved
27/11/2024
On funda







