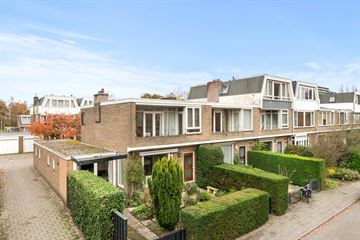This house on funda: https://www.funda.nl/en/detail/koop/amstelveen/huis-graaf-willemlaan-16/43700764/

Graaf Willemlaan 161181 EG AmstelveenRandwijck West
€ 950,000 k.k.
Description
*** This Property is listed by an MVA Certified Expat Broker ***
We offer this spacious and very bright family home of approximately 133 m², located on the green Graaf Willemlaan. The house features a side extension and part of the former garages has been converted into living space. You can also create additional living space by adding a loft conversion and modernize it entirely to your own taste. The location is ideal, on the border of Amstelveen's most sought-after neighborhoods "Randwijck" and "Elsrijk".
Through the spacious front garden, facing south, you reach the entrance of the house. The vestibule gives access to the hall with a cupboard under the stairs and a separate toilet.
The living room has a side extension, making it very light and spacious. The kitchen and dining room (in the former garage) are located at the rear. The large glass sliding door provides access to the garden as well as a separate door from the kitchen.
The back garden faces north and provides access to a separate shed and the storage in the former second garage. There is of course rear access.
The first floor has three good bedrooms and a bathroom. Two bedrooms are located at the front and offer access to the balcony. The master bedroom previously consisted of two bedrooms and can easily be converted back. The centrally located bathroom has a shower, toilet, and sink.
With numerous expansion options, including an extension, roof extension, and conversion of existing spaces, you can design this home entirely to your own liking. Create a spacious family home of no less than approximately 240 m² of living space. For a detailed impression of the possibilities, we have drawings and impressions available.
In short, a house with a lot of potential and an ideal base for families.
Surroundings
The house is situated on a quiet street in the popular neighborhood of Elsrijk, within walking distance of all amenities you could wish for. Think of the Amsterdamse Bos, Amsterdam Zuid and the luxurious indoor shopping center 't Stadshart. For your daily groceries, you can also go to the shops on the Rembrandtweg. Also near various highways (A9, A2 and A10), public transport (Amstelveenlijn 25, tram 5 towards Amsterdam Central Station) and various good schools. Parking is by permit, please consult for more information.
Details
- Special corner house with build possibilities
- 133 m² living space according to NEN2580
- Land area 227 m²
- Mostly double glazed
- Heating and hot water by CV
- Delivery in consultation
- Not self occupancy, asbestos and age clause applicable
Measuring instruction
The property has been measured using the NEN 2580 measurement instruction. The Measuring instruction is intended to apply a more uniform way of measuring to give an indication of the usable area. The measurement instruction does not completely rule out differences in measurement results due to, for example, differences in interpretation, rounding off and limitations in carrying out a measurement.
The property has been measured by a reliable professional company and the buyer indemnifies the employees of Voorma & Millenaar estate agents and the seller for any discrepancies in the stated measurements. The buyer declares to have been given the opportunity to measure the property himself in accordance with NEN 2580.
Features
Transfer of ownership
- Asking price
- € 950,000 kosten koper
- Asking price per m²
- € 7,143
- Listed since
- Status
- Available
- Acceptance
- Available in consultation
Construction
- Kind of house
- Single-family home, corner house
- Building type
- Resale property
- Year of construction
- 1959
- Type of roof
- Flat roof
Surface areas and volume
- Areas
- Living area
- 133 m²
- Other space inside the building
- 6 m²
- Exterior space attached to the building
- 4 m²
- External storage space
- 8 m²
- Plot size
- 227 m²
- Volume in cubic meters
- 479 m³
Layout
- Number of rooms
- 5 rooms (3 bedrooms)
- Number of bath rooms
- 1 bathroom and 1 separate toilet
- Bathroom facilities
- Walk-in shower, toilet, sink, and washstand
- Number of stories
- 2 stories
- Facilities
- TV via cable
Energy
- Energy label
- Heating
- CH boiler
- Hot water
- CH boiler
- CH boiler
- Gas-fired combination boiler, in ownership
Cadastral data
- AMSTELVEEN H 7536
- Cadastral map
- Area
- 210 m²
- Ownership situation
- Full ownership
- AMSTELVEEN H 7523
- Cadastral map
- Area
- 17 m²
- Ownership situation
- Full ownership
Exterior space
- Location
- Alongside a quiet road and in residential district
- Garden
- Back garden and front garden
- Back garden
- 72 m² (12.00 metre deep and 6.00 metre wide)
- Garden location
- Located at the north with rear access
- Balcony/roof terrace
- Balcony present
Storage space
- Shed / storage
- Detached brick storage
Parking
- Type of parking facilities
- Paid parking and resident's parking permits
Photos 57
Floorplans 2
© 2001-2025 funda


























































