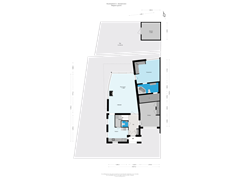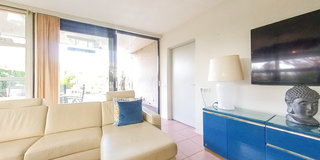Sold under reservation
Houtwielhof 21187 JC AmstelveenLandschappenbuurt
- 185 m²
- 554 m²
- 4
€ 1,195,000 k.k.
Description
This semi-detached villa with spacious garden is located in Westwijk, a sought-after neighborhood in the beautiful Amstelveen. With 4 spacious bedrooms and two bathrooms, spread over both the ground floor and the 1st floor, this property is perfect for families looking for space and functionality. Add to that the spacious garage and ample parking on private property, and you have the ideal combination of comfort and convenience. Discover the possibilities of this beautiful home today by contacting us for a viewing!
Layout:
Ground floor: Entrance, spacious hall, toilet, storage room, indoor door to garage. Living room with large windows allowing plenty of natural light, fireplace. Through sliding doors, there is access to the spacious and sunny garden on the (north)west side with a detached storage. In the kitchen located at the front of the house, there is a 5-burner gas stove, extractor hood, sink, and various built-in appliances, including an oven + microwave combination, dishwasher, refrigerator, and freezer. At the rear of the house, there is the first bedroom, bathroom with bathtub, toilet, double sink, and walk-in closet.
First floor: Landing, second bedroom at the front, third spacious bedroom at the rear. The bathroom is equipped with a bathtub with shower, toilet, and washbasin. Next to the bathroom is the fourth (sleeping) room of the house.
Location: The property is located in the sought-after South Amstelveen neighborhood of Westwijk. With the International School of Amsterdam just a stone's throw away, it is the ideal place for families looking for a home close to world-class education. The proximity to various public transportation options and highways offers effortless connections to the vibrant city of Amsterdam and beyond.
Details:
• Living area 185 m2, volume 800 m3 (NEN2580 measured)
• Year of construction: 1996
• Energy label: A
• Bedroom with en-suite bathroom on the ground floor
• Roof renewed in 2024
• Very generous side + backyard on the (north)west side
• Private garage and parking on private property
Features
Transfer of ownership
- Asking price
- € 1,195,000 kosten koper
- Asking price per m²
- € 6,459
- Listed since
- Status
- Sold under reservation
- Acceptance
- Available in consultation
Construction
- Kind of house
- Villa, semi-detached residential property
- Building type
- Resale property
- Year of construction
- 1996
- Type of roof
- Shed roof
Surface areas and volume
- Areas
- Living area
- 185 m²
- Other space inside the building
- 20 m²
- Exterior space attached to the building
- 3 m²
- External storage space
- 13 m²
- Plot size
- 554 m²
- Volume in cubic meters
- 800 m³
Layout
- Number of rooms
- 5 rooms (4 bedrooms)
- Number of bath rooms
- 2 bathrooms and 1 separate toilet
- Bathroom facilities
- Shower, double sink, 2 baths, 2 toilets, 2 washstands, and sink
- Number of stories
- 2 stories
- Facilities
- Outdoor awning, rolldown shutters, and sliding door
Energy
- Energy label
- Insulation
- Roof insulation, double glazing, insulated walls and floor insulation
- Heating
- CH boiler
- Hot water
- CH boiler
- CH boiler
- Gas-fired combination boiler, in ownership
Cadastral data
- AMSTELVEEN O 6360
- Cadastral map
- Area
- 554 m²
- Ownership situation
- Full ownership
Exterior space
- Location
- Alongside a quiet road and in residential district
- Garden
- Back garden, front garden and side garden
- Back garden
- 154 m² (0.14 metre deep and 0.11 metre wide)
- Garden location
- Located at the northwest
Storage space
- Shed / storage
- Detached wooden storage
- Facilities
- Electricity
Garage
- Type of garage
- Attached brick garage
- Capacity
- 1 car
- Facilities
- Electrical door and electricity
Parking
- Type of parking facilities
- Parking on gated property, parking on private property and public parking
Want to be informed about changes immediately?
Save this house as a favourite and receive an email if the price or status changes.
Popularity
0x
Viewed
0x
Saved
21/09/2024
On funda







