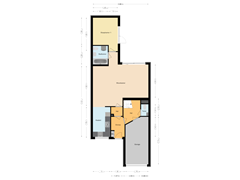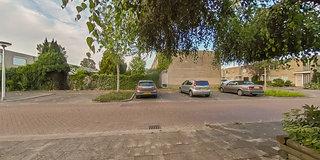Sold under reservation
Jan Teulingslaan 851187 SH AmstelveenTheaterbuurt
- 179 m²
- 187 m²
- 5
€ 850,000 k.k.
Description
Are you looking for a spacious family home in a quiet place, but close to all relevant facilities and the vibrant Amsterdam? Then come take a look at this lovely townhouse on the Jan Teulingslaan in Amstelveen. You live here in the Theaterbuurt, in the west of the city (district: Bovenkerk-Westwijk Noord), close to stores, schools, roads and bus and streetcar stops. This surprisingly spacious house offers five full bedrooms, two kitchens, two bathrooms, a cozy living room and a large garage. In 1999 this house was also expanded with a complete attic. Thanks to the flat roofs, you benefit from extra living space there. There is also plenty of outdoor space with a large front and back garden, a roof terrace and a balcony. Furthermore, the house insulated by building year, there are nine solar panels on the roof, and the windows, doors, and exterior frames were repainted in August 2024.
Features
• Living area: 179 m²
• Life-cycle proof home
• Bedroom and bathroom on the ground floor!
• 9 solar panels (2024) on the roof, with 445 Wp capacity per panel
• Intergas CW6 boiler
• Energy label A
• Parking on private property or in your own garage
• Windows, walls, doors, and exterior frames were repainted in August 2024
• Large, flexible second floor. Added to the home in 1999
• Two fully equipped kitchens, one of which is in the attic
• Five spacious bedrooms, one of which is on the ground floor
• Two full bathrooms, one of which is on the ground floor
• Three toilets
• Ample storage space, including a large garage
• Year of construction: 1991
Location
The Jan Teulingslaan is part of the Theaterbuurt in the Bovenkerk-Westwijk Noord neighborhood, in the west of Amstelveen. You live here in a spacious neighborhood with lots of greenery and water. Along the backyard flows a ditch, so you have no immediate rear neighbors. All in all a pleasant neighborhood to live in, especially for those who appreciate a quiet residential location, even though all relevant amenities are well within reach. For example, in just over five minutes you can walk to the shopping area at Westwijkplein, where the nearest supermarkets, stores and restaurants are located. Next to this square are also a number of schools. Bus and streetcar stops with good connections to Amsterdam and elsewhere are even closer. Jan Teulingslaan is also easily accessible by car, as you live here just a few minutes’ drive from the N roads that run through and along the city. The ramp to the A9 freeway can be reached in one minute at ten.
Ground Floor
When you enter this house through the front door, you first find yourself in a spacious entrance hall. Behind the door on the right you then find a hall with the staircase and access doors to a fully tiled toilet room and a large garage, which is good for almost fifteen square meters of storage space. If you go straight ahead in the entrance, you will find yourself in a hallway that connects to the living room. This is of ample size, but still offers a cozy character thanks to its playful design.
At the front of the living area is the first kitchen of the house. In this L-shaped kitchen you benefit from plenty of work and storage space. Modern appliances come in the form of, for example, an oven, a gas stove and a dishwasher. All appliances work properly; some were installed only two years ago.
Towards the back of the living room there is a narrowing with two doors in it. Of these, the left one leads to a full bathroom, which is equipped with a large bathtub (with shower connection), a standing toilet, a beautiful washbasin and connections for a washing machine. Behind the other door you will find a large, garden-facing bedroom. Because the ground floor contains this bedroom and bathroom, this house is considered a lifetime home.
First floor
As soon as you arrive on the first floor, you first find yourself on a landing, which plays a central role on this floor. After all, from the landing all the rooms of the first floor are accessible. Among them are no less than four large bedrooms. The two larger of these bedrooms are at the rear of the house. The landing also provides access to a storage room (containing the central heating boiler installed in 2017) and the second full bathroom that this house is rich. Here, too, you will enjoy a spacious bathtub with shower attachment, although you can also shower in a lovely step-in shower in this bathroom. The bathroom is completed by a sink and the home's third toilet.
Second floor
Unlike many other homes on this street, this house also has a large attic floor. This additional living level was added in 1999. Currently, the attic consists of a large space, where thanks to large windows on both sides and a skylight, you can enjoy a lot of light. This is a wonderful place to create an extra living room, for example, especially since the attic also contains the second full kitchen of the house.
Outdoor space
In the attic, you will find an exterior door at the front that provides access to a beautiful balcony, which covers almost the entire width of the house. Moreover, one floor below at the back you have a large roof terrace, where you can relax on a deck terrace. In addition, this house has a large front and back garden. In both gardens paving is the most dominant feature, although there is also plenty of room along the edges for planting. Ideal about the front garden is that you can park your car there. In turn, the backyard offers additional storage space with a nice, wooden gazebo. The front garden and balcony are oriented northeast, the backyard and roof terrace on the southwest.
Features
Transfer of ownership
- Asking price
- € 850,000 kosten koper
- Asking price per m²
- € 4,749
- Listed since
- Status
- Sold under reservation
- Acceptance
- Available in consultation
Construction
- Kind of house
- Single-family home, row house
- Building type
- Resale property
- Year of construction
- 1991
- Type of roof
- Flat roof covered with asphalt roofing
- Quality marks
- Energie Prestatie Advies
Surface areas and volume
- Areas
- Living area
- 179 m²
- Other space inside the building
- 15 m²
- Exterior space attached to the building
- 5 m²
- External storage space
- 5 m²
- Plot size
- 187 m²
- Volume in cubic meters
- 651 m³
Layout
- Number of rooms
- 7 rooms (5 bedrooms)
- Number of bath rooms
- 2 bathrooms and 1 separate toilet
- Bathroom facilities
- 2 baths, 2 toilets, sink, shower, and washstand
- Number of stories
- 3 stories
- Facilities
- Skylight, mechanical ventilation, passive ventilation system, sliding door, TV via cable, and solar panels
Energy
- Energy label
- Insulation
- Roof insulation, double glazing, insulated walls and floor insulation
- Heating
- CH boiler
- Hot water
- CH boiler
- CH boiler
- Intergas CW6 (gas-fired combination boiler from 2017, in ownership)
Cadastral data
- AMSTELVEEN O 4521
- Cadastral map
- Area
- 187 m²
- Ownership situation
- Full ownership
Exterior space
- Location
- Alongside park, alongside waterfront and in residential district
- Garden
- Back garden and front garden
- Back garden
- 79 m² (11.35 metre deep and 6.98 metre wide)
- Garden location
- Located at the southwest
- Balcony/roof terrace
- Roof terrace present and balcony present
Storage space
- Shed / storage
- Detached wooden storage
Garage
- Type of garage
- Attached brick garage
- Capacity
- 1 car
- Facilities
- Electricity and running water
Parking
- Type of parking facilities
- Parking on private property and public parking
Want to be informed about changes immediately?
Save this house as a favourite and receive an email if the price or status changes.
Popularity
0x
Viewed
0x
Saved
23/08/2024
On funda







