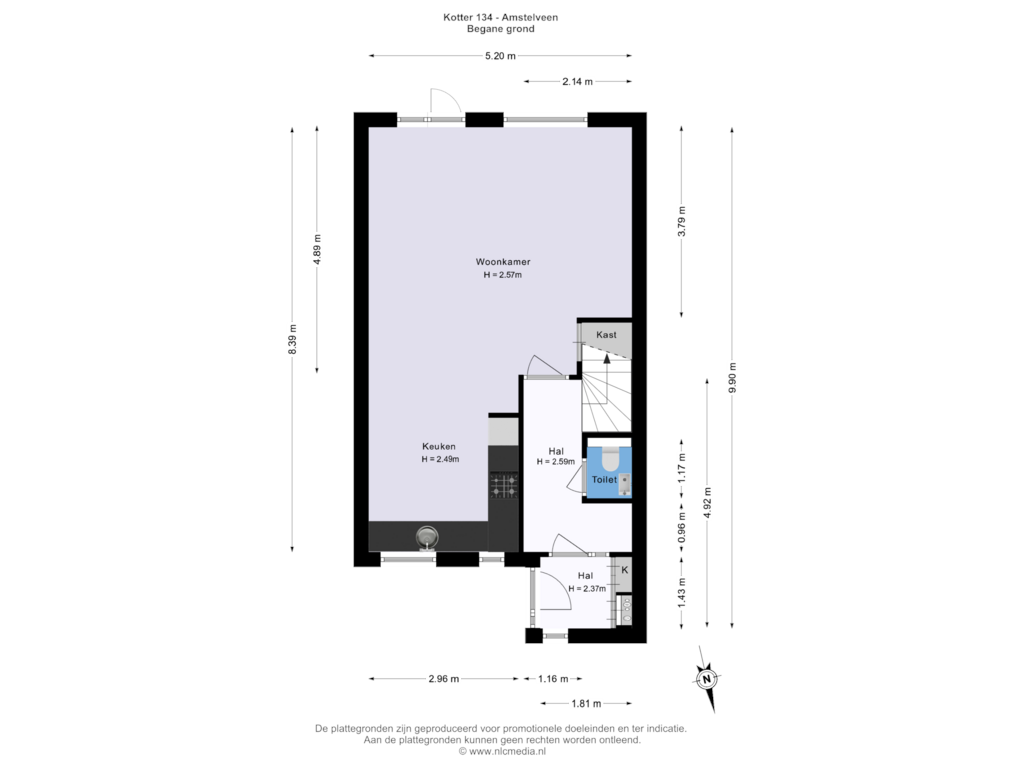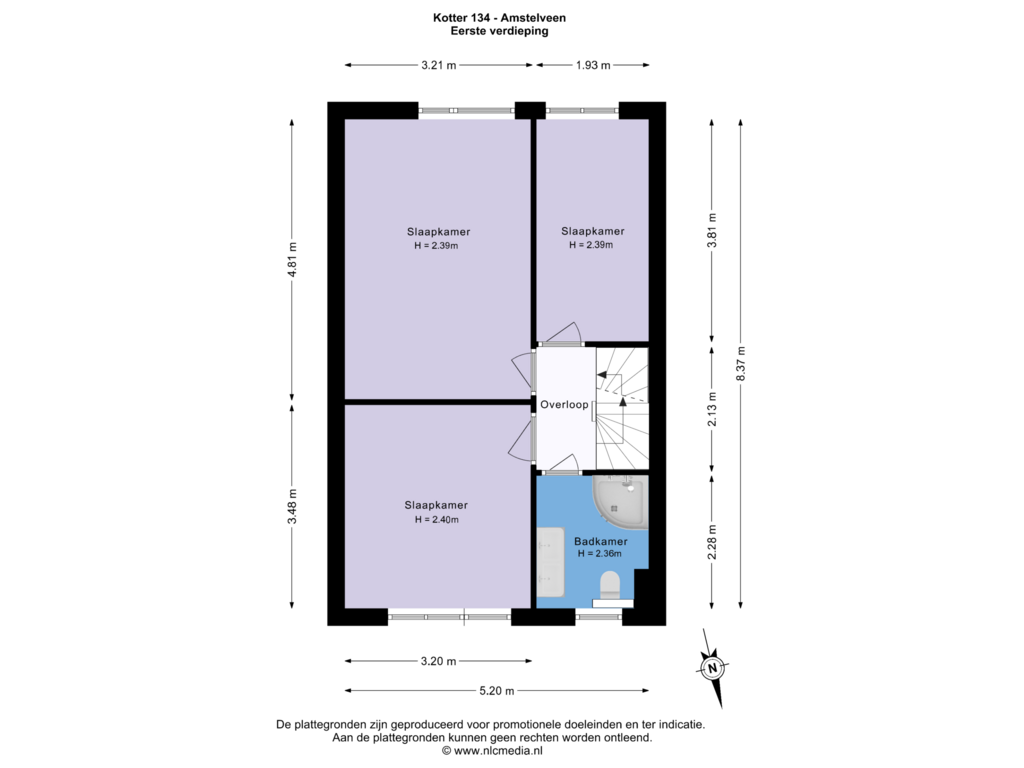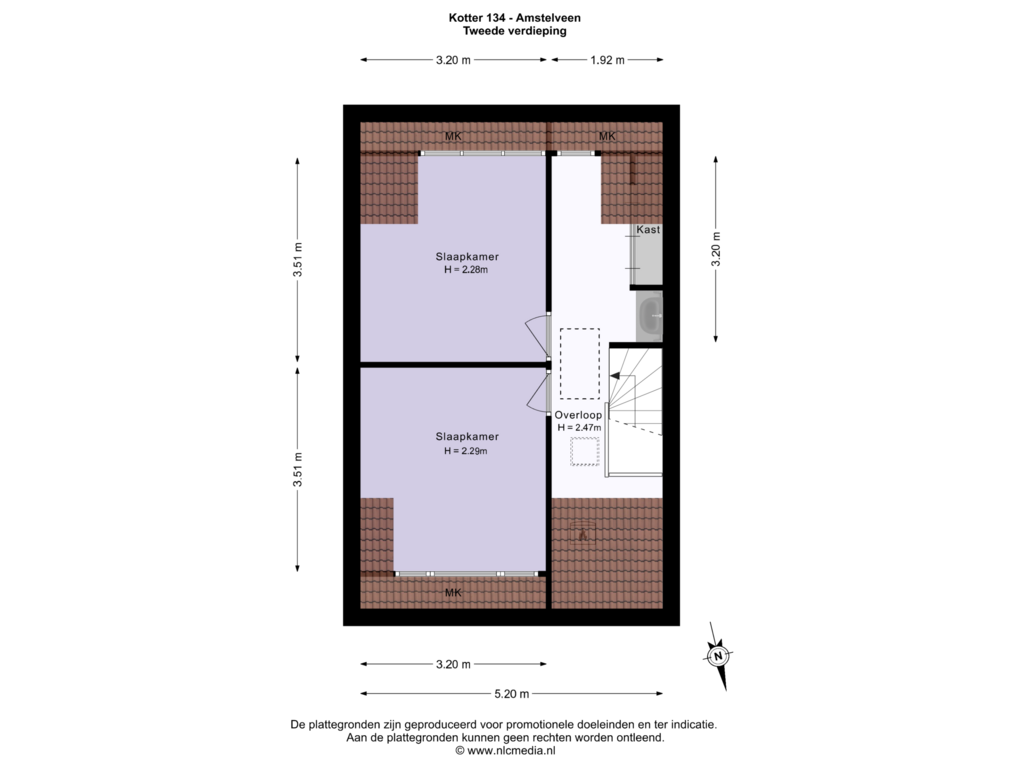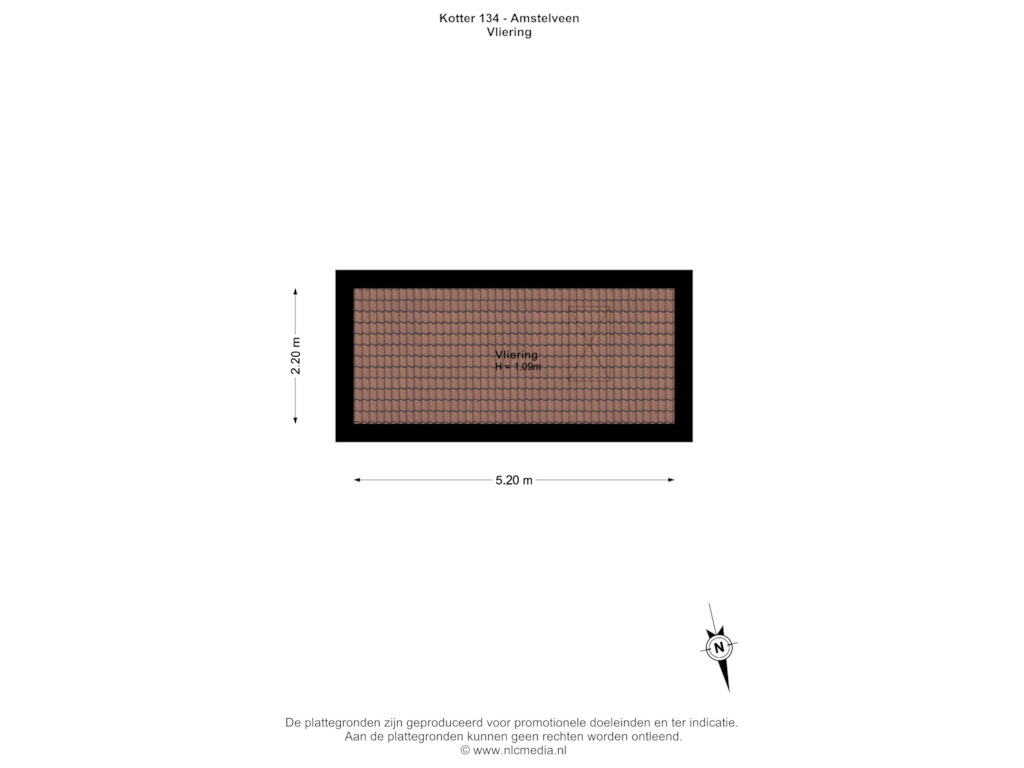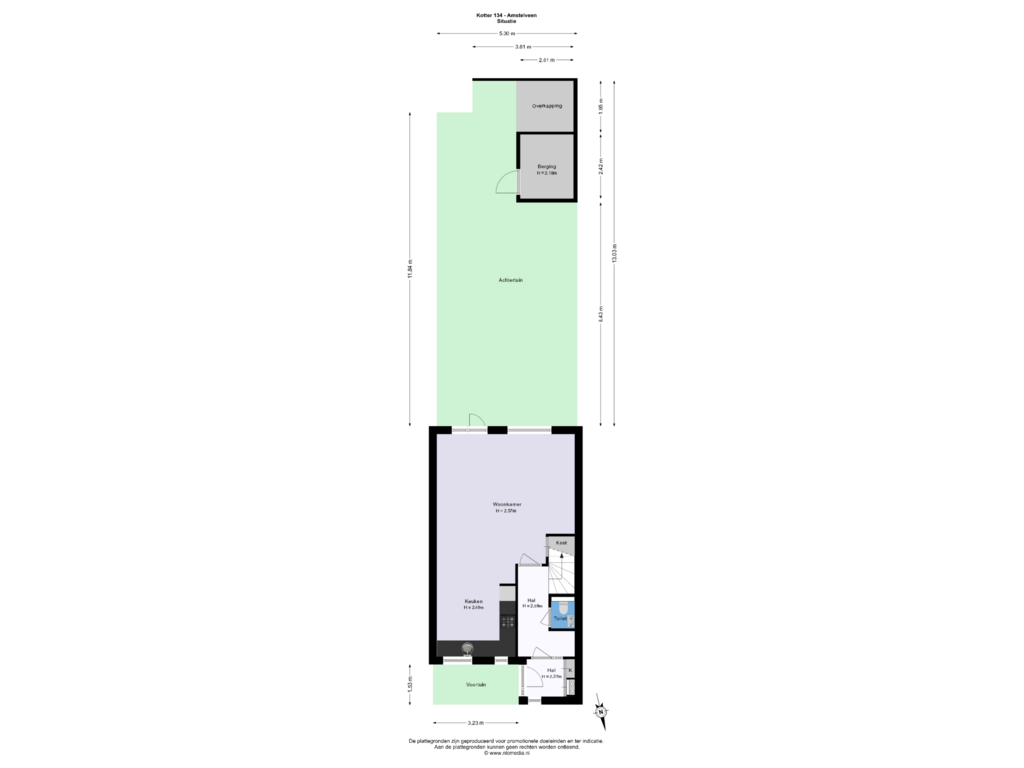This house on funda: https://www.funda.nl/en/detail/koop/amstelveen/huis-kotter-134/43795402/
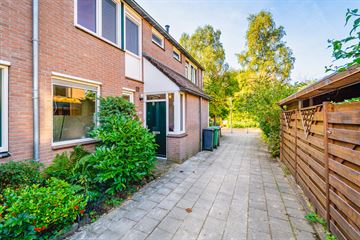
Description
After almost thirty years of loving living and enjoying the charm and comfort of this beautiful family home, the owner renounces this unique place with some melancholy.
This house, located in a quiet and green area, features a sunny south-facing garden, which invites you to long, relaxing summer days. In addition, the house has 5 bedrooms. The care and attention with which the house has always been maintained is immediately felt upon entering.
The spacious hall welcomes you and provides access to a practical wardrobe, a neatly finished toilet, the stairs to the first floor and the cozy living room. What immediately stands out in the living room is the spacious layout. The large windows provide plenty of natural light, so that the room is bathed in warmth and atmosphere. This living room is a place where you can relax and truly feel at home. The open kitchen equipped with various built-in appliances and plenty of storage space, is the perfect place to bring culinary creations to life.
The garden, facing south, is a true haven of peace. From the living room you can step right outside to the sun-drenched terrace. The combination of a spacious terrace and greenery provides an ideal spot for long summer evenings, barbecues, or simply enjoying a cup of coffee in the morning sun. At the back of the garden you will find a spacious stone shed, equipped with electricity.
The first floor offers three bedrooms, each with plenty of light and space for relaxation. The recently renovated bathroom exudes luxury and comfort, featuring a spacious shower, a stylish double washbasin, a designer radiator and a second, wall-mounted toilet. Both functionality and style have been thought of here.
On the second floor, the space meets you. Thanks to the wide dormer window at both the front and back, 2 good-sized bedrooms have been created here.
The generous landing not only provides a lot of storage space, but also offers space for the washing machine, dryer and central heating boiler.
The location of the house is ideal. For daily shopping you can go to the nearby shopping centers Groenhof and Waardhuizen. Fancy an afternoon of luxury shopping? The city center of Amstelveen and the city center of Amsterdam can be reached quickly, aided by the proximity of tram 25, which takes you to Station Zuid within 15 minutes.
This is also a perfect place for families: there is a wide choice of primary schools in the area, and the International School is a short distance away. Do you like nature? The beautiful nature reserve Bovenkerkerpolder is nearby and offers countless opportunities for cycling and walking tours, allowing you to enjoy the diverse birdlife and serene landscapes.
In short, this charming family home not only offers plenty of space and light, but also the comfort of a well-maintained home, located in a green, quiet area with all amenities within easy reach. A property that is absolutely worth a visit!
Details:
- Energy label B;
- Deep south-facing garden;
- Two wide dormer windows (front and back) with plastic frames at the back;
- Wooden floor on the ground floor;
- Equipped kitchen with four-burner gas stove and oven;
- Detached stone shed with roof in the backyard;
- Plastic frames with HR ++ glass on the first and second floor (back);
- Property age and asbestos clauses apply.
Features
Transfer of ownership
- Asking price
- € 595,000 kosten koper
- Asking price per m²
- € 4,917
- Listed since
- Status
- Under offer
- Acceptance
- Available in consultation
Construction
- Kind of house
- Single-family home, row house
- Building type
- Resale property
- Year of construction
- 1981
- Specific
- Partly furnished with carpets and curtains
- Type of roof
- Gable roof covered with roof tiles
Surface areas and volume
- Areas
- Living area
- 121 m²
- External storage space
- 5 m²
- Plot size
- 125 m²
- Volume in cubic meters
- 411 m³
Layout
- Number of rooms
- 6 rooms (5 bedrooms)
- Number of bath rooms
- 1 bathroom and 1 separate toilet
- Bathroom facilities
- Shower, double sink, toilet, and washstand
- Number of stories
- 3 stories and a loft
- Facilities
- Skylight
Energy
- Energy label
- Insulation
- Roof insulation, partly double glazed, energy efficient window and insulated walls
- Heating
- CH boiler
- Hot water
- CH boiler and electrical boiler
- CH boiler
- Remeha Tzerra Plus 39C CW5 (gas-fired combination boiler from 2018, in ownership)
Cadastral data
- AMSTELVEEN L 2472
- Cadastral map
- Area
- 125 m²
- Ownership situation
- Full ownership
Exterior space
- Location
- Alongside a quiet road, sheltered location and in residential district
- Garden
- Back garden and front garden
- Back garden
- 66 m² (13.03 metre deep and 5.30 metre wide)
- Garden location
- Located at the south
Storage space
- Shed / storage
- Detached brick storage
- Facilities
- Electricity
Parking
- Type of parking facilities
- Public parking
Photos 38
Floorplans 5
© 2001-2024 funda






































